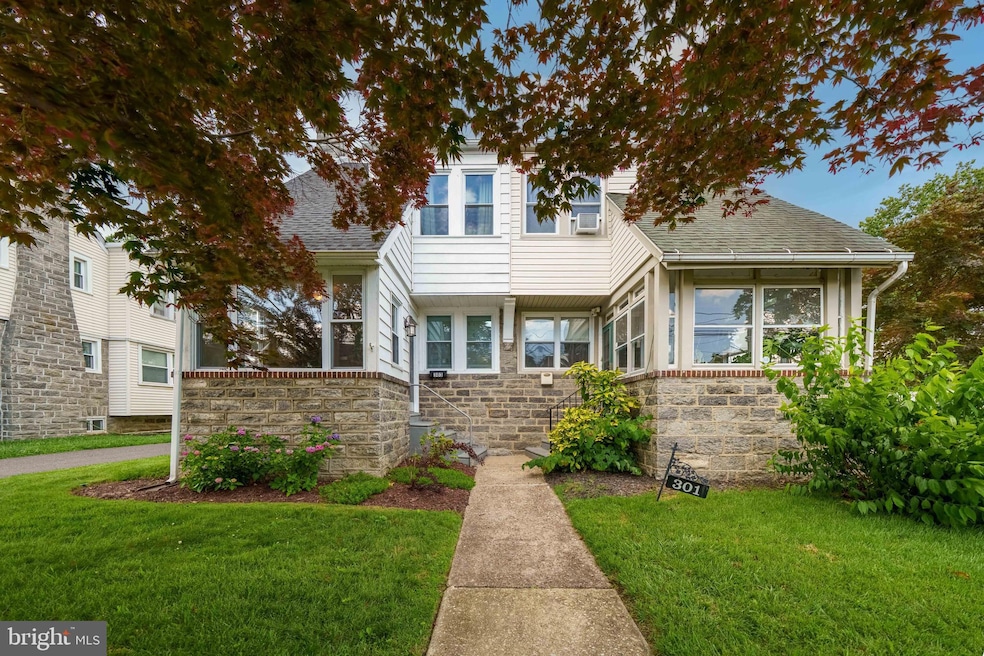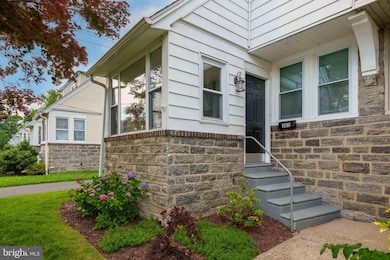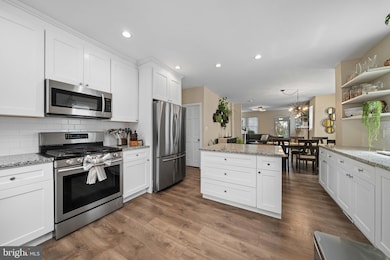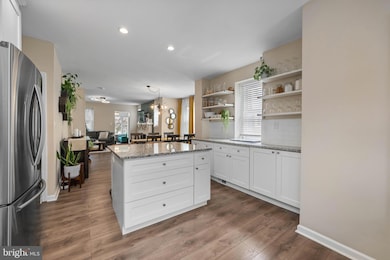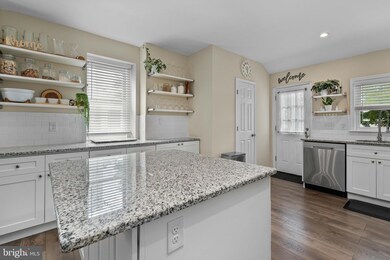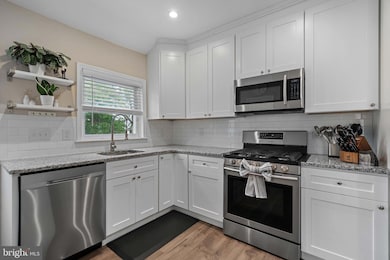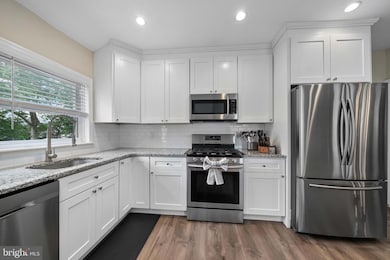303 Urban Ave Norwood, PA 19074
Estimated payment $2,097/month
Highlights
- Open Floorplan
- Straight Thru Architecture
- Upgraded Countertops
- Deck
- No HOA
- Breakfast Area or Nook
About This Home
OFFER DEADLINE: SATURDAY 11/15/2025 @ 7PM. Welcome to 303 Urban Avenue, a beautifully updated 3-bedroom, 1.5-bath home with central air in a desirable part of Norwood—just steps from parks, playgrounds, libraries, shops, an outdoor track, and the Norwood commuter train station.
Enter through the inviting sunroom, then be wowed by the fireside living room that stretches seamlessly back to the expansive, modern kitchen—an open layout perfect for both relaxing and entertaining. The kitchen features granite countertops, open shelving, recessed lighting, a spacious center island, and newer stainless steel appliances (2020). The front room is filled with natural light and enhanced by custom-made saloon doors (2024) for added privacy and charm.
Notable updates include a newer roof (2020), newer water heater and HVAC system (2020), 200-amp electric service upgrade (2021, inspected 2025), washer and dryer (2020), ceiling fans in two bedrooms (2021), updated main-floor lighting and fresh paint (2024), and a new driveway (2020).
The backyard was fully reimagined in 2020, featuring a spacious deck, hardscaped walkway, regraded yard enclosed by a 5-foot vinyl privacy fence and completed with a shed, with outdoor power added in 2021. The large basement offers plenty of storage and flexible space for your needs.
Move-in ready and filled with thoughtful details, this home combines comfort, updates, and walkable convenience—a true Norwood gem!
Listing Agent
(267) 815-0920 andre.bodiford@longandfoster.com Long & Foster Real Estate, Inc. License #RS376614 Listed on: 11/13/2025

Townhouse Details
Home Type
- Townhome
Est. Annual Taxes
- $5,673
Year Built
- Built in 1925 | Remodeled in 2020
Lot Details
- 5,227 Sq Ft Lot
- Lot Dimensions are 30.00 x 171.00
- Property is Fully Fenced
- Privacy Fence
- Vinyl Fence
- Back and Front Yard
- Property is in excellent condition
Home Design
- Semi-Detached or Twin Home
- Straight Thru Architecture
- Entry on the 1st floor
- Flat Roof Shape
- Stone Foundation
- Slab Foundation
- Asphalt Roof
- Stone Siding
- Vinyl Siding
Interior Spaces
- 1,448 Sq Ft Home
- Property has 2 Levels
- Open Floorplan
- Built-In Features
- Recessed Lighting
- Screen For Fireplace
- Fireplace Mantel
- Brick Fireplace
- Replacement Windows
- Unfinished Basement
Kitchen
- Breakfast Area or Nook
- Gas Oven or Range
- Built-In Microwave
- ENERGY STAR Qualified Refrigerator
- Ice Maker
- ENERGY STAR Qualified Dishwasher
- Stainless Steel Appliances
- Kitchen Island
- Upgraded Countertops
Flooring
- Carpet
- Ceramic Tile
- Luxury Vinyl Plank Tile
Bedrooms and Bathrooms
- 3 Bedrooms
Laundry
- Dryer
- Washer
Parking
- 4 Parking Spaces
- 4 Driveway Spaces
Outdoor Features
- Deck
- Exterior Lighting
Utilities
- Forced Air Heating and Cooling System
- Above Ground Utilities
- 200+ Amp Service
- Natural Gas Water Heater
- Phone Available
- Cable TV Available
Community Details
- No Home Owners Association
Listing and Financial Details
- Tax Lot 034-000
- Assessor Parcel Number 31-00-01562-00
Map
Home Values in the Area
Average Home Value in this Area
Tax History
| Year | Tax Paid | Tax Assessment Tax Assessment Total Assessment is a certain percentage of the fair market value that is determined by local assessors to be the total taxable value of land and additions on the property. | Land | Improvement |
|---|---|---|---|---|
| 2025 | $5,473 | $149,580 | $42,470 | $107,110 |
| 2024 | $5,473 | $149,580 | $42,470 | $107,110 |
| 2023 | $5,318 | $149,580 | $42,470 | $107,110 |
| 2022 | $5,232 | $149,580 | $42,470 | $107,110 |
| 2021 | $7,428 | $149,580 | $42,470 | $107,110 |
| 2020 | $4,957 | $88,460 | $30,790 | $57,670 |
| 2019 | $4,862 | $88,460 | $30,790 | $57,670 |
| 2018 | $4,780 | $88,460 | $0 | $0 |
| 2017 | $4,584 | $88,460 | $0 | $0 |
| 2016 | $485 | $88,460 | $0 | $0 |
| 2015 | $495 | $88,460 | $0 | $0 |
| 2014 | $485 | $88,460 | $0 | $0 |
Property History
| Date | Event | Price | List to Sale | Price per Sq Ft | Prior Sale |
|---|---|---|---|---|---|
| 11/15/2025 11/15/25 | Pending | -- | -- | -- | |
| 11/13/2025 11/13/25 | For Sale | $308,000 | +46.7% | $213 / Sq Ft | |
| 02/27/2020 02/27/20 | Sold | $210,000 | -3.6% | $145 / Sq Ft | View Prior Sale |
| 01/12/2020 01/12/20 | Pending | -- | -- | -- | |
| 01/06/2020 01/06/20 | Price Changed | $217,900 | -3.1% | $150 / Sq Ft | |
| 12/06/2019 12/06/19 | For Sale | $224,900 | +164.6% | $155 / Sq Ft | |
| 11/20/2018 11/20/18 | Sold | $85,000 | -10.5% | $59 / Sq Ft | View Prior Sale |
| 10/16/2018 10/16/18 | Pending | -- | -- | -- | |
| 08/24/2018 08/24/18 | For Sale | $95,000 | -- | $66 / Sq Ft |
Purchase History
| Date | Type | Sale Price | Title Company |
|---|---|---|---|
| Deed | $210,000 | Heritage Land Transfer Co In | |
| Special Warranty Deed | $88,500 | Boston National Ttl Agcy Llc | |
| Sheriffs Deed | -- | None Available | |
| Deed | $85,000 | First American Title Ins Co | |
| Sheriffs Deed | -- | -- | |
| Deed | $94,900 | -- |
Mortgage History
| Date | Status | Loan Amount | Loan Type |
|---|---|---|---|
| Open | $206,196 | FHA | |
| Previous Owner | $87,439 | FHA | |
| Previous Owner | $94,785 | FHA |
Source: Bright MLS
MLS Number: PADE2103548
APN: 31-00-01562-00
- 311 Urban Ave
- 409 Urban Ave
- 122 Leon Ave
- 5 Sparks Cir
- 211 Cedar Ave
- 219 Cedar Ave
- 103 Willows Ave Unit 90
- 105 Garfield Ave
- 464 Andrews Ave
- 209 Amosland Rd
- 27 Garfield Ave
- 363 Holmes Rd
- 618 W South Ave
- 357 Cedar Ave
- 21 Benson Dr
- 18 W Grays Ave
- 1618 Pennsylvania Ave
- 118 Printz Ave
- 370 Amosland Rd
- 428 Adair Rd
