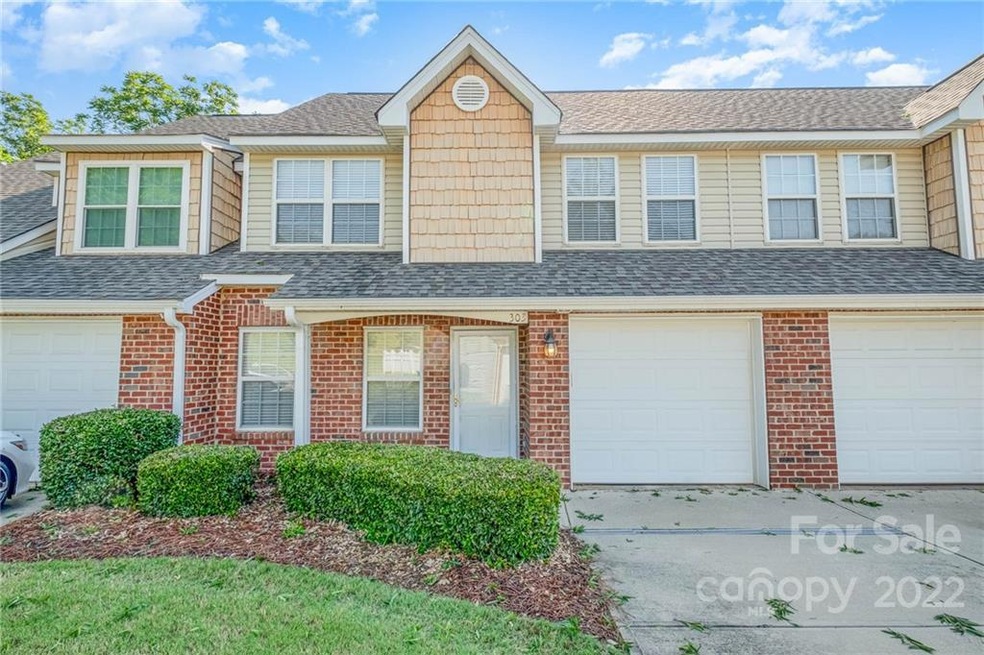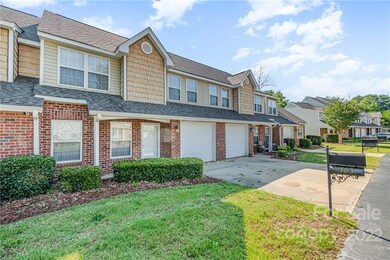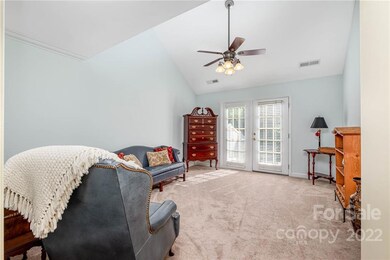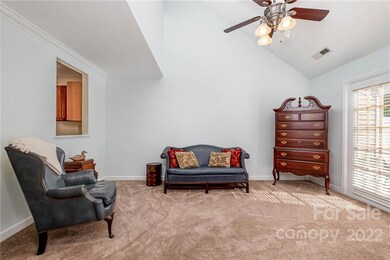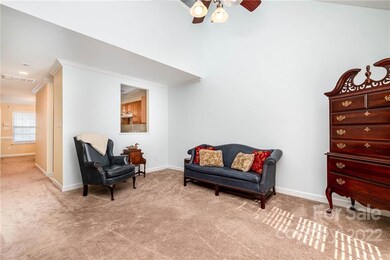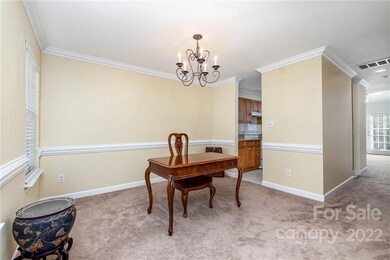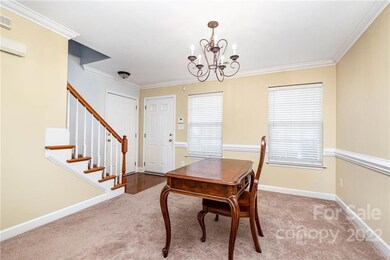
303 Valley Brook Ln SE Unit 61 Concord, NC 28025
Highlights
- Private Lot
- Walk-In Closet
- Central Heating
- Attached Garage
- Laundry Room
- Ceiling Fan
About This Home
As of July 2022Hi! I’m 303 Valley Brook Lane- a move-in-ready townhome that is minutes away from Historic Downtown Concord. My spacious great room has dramatic vaulted ceilings allowing natural light to illuminate the house. The upstairs loft is a versatile space perfect for an office, game room, or rec room. The desirable main level owner's suite is equipped with a large master bath featuring dual vanity sinks and an oversized garden tub. Enjoy peaceful mornings and extra entertaining space in my backyard with mature trees that provide excellent privacy. Schedule a showing and fall in love!
Multiple offers have been received. The seller has set an offer submission deadline of 12pm on Monday June 27th, 2022.
Last Agent to Sell the Property
Keller Williams Ballantyne Area License #246190 Listed on: 06/22/2022

Townhouse Details
Home Type
- Townhome
Est. Annual Taxes
- $2,480
Year Built
- Built in 2000
HOA Fees
- $110 Monthly HOA Fees
Parking
- Attached Garage
Home Design
- Brick Exterior Construction
- Slab Foundation
- Vinyl Siding
Interior Spaces
- Ceiling Fan
- Vinyl Flooring
Kitchen
- Electric Oven
- Electric Cooktop
- Microwave
- Dishwasher
Bedrooms and Bathrooms
- 3 Bedrooms
- Walk-In Closet
- 2 Full Bathrooms
Laundry
- Laundry Room
- Electric Dryer Hookup
Schools
- W.M. Irvin Elementary School
- Concord Middle School
- Concord High School
Utilities
- Central Heating
- Gas Water Heater
- Cable TV Available
Community Details
- Llams Inc Association, Phone Number (704) 784-5327
- Stonebridge Condos
- Mandatory home owners association
Listing and Financial Details
- Assessor Parcel Number 5630-19-8935-0000
Ownership History
Purchase Details
Home Financials for this Owner
Home Financials are based on the most recent Mortgage that was taken out on this home.Purchase Details
Home Financials for this Owner
Home Financials are based on the most recent Mortgage that was taken out on this home.Purchase Details
Purchase Details
Home Financials for this Owner
Home Financials are based on the most recent Mortgage that was taken out on this home.Similar Homes in Concord, NC
Home Values in the Area
Average Home Value in this Area
Purchase History
| Date | Type | Sale Price | Title Company |
|---|---|---|---|
| Warranty Deed | $265,000 | South City Title | |
| Warranty Deed | $220,000 | None Available | |
| Warranty Deed | $123,000 | None Available | |
| Warranty Deed | $126,500 | -- |
Mortgage History
| Date | Status | Loan Amount | Loan Type |
|---|---|---|---|
| Open | $244,200 | New Conventional | |
| Closed | $212,148 | FHA | |
| Closed | $155,000 | New Conventional | |
| Previous Owner | $113,850 | No Value Available |
Property History
| Date | Event | Price | Change | Sq Ft Price |
|---|---|---|---|---|
| 07/28/2022 07/28/22 | Sold | $265,000 | +6.0% | $163 / Sq Ft |
| 06/22/2022 06/22/22 | For Sale | $249,900 | +13.6% | $154 / Sq Ft |
| 07/30/2021 07/30/21 | Sold | $220,000 | +10.0% | $135 / Sq Ft |
| 06/30/2021 06/30/21 | Pending | -- | -- | -- |
| 06/24/2021 06/24/21 | For Sale | $200,000 | -- | $123 / Sq Ft |
Tax History Compared to Growth
Tax History
| Year | Tax Paid | Tax Assessment Tax Assessment Total Assessment is a certain percentage of the fair market value that is determined by local assessors to be the total taxable value of land and additions on the property. | Land | Improvement |
|---|---|---|---|---|
| 2024 | $2,480 | $249,030 | $60,000 | $189,030 |
| 2023 | $1,820 | $149,200 | $32,000 | $117,200 |
| 2022 | $1,820 | $149,200 | $32,000 | $117,200 |
| 2021 | $1,820 | $149,200 | $32,000 | $117,200 |
| 2020 | $1,820 | $149,200 | $32,000 | $117,200 |
| 2019 | $1,561 | $127,930 | $24,000 | $103,930 |
| 2018 | $1,535 | $127,930 | $24,000 | $103,930 |
| 2017 | $1,510 | $127,930 | $24,000 | $103,930 |
| 2016 | $896 | $120,010 | $28,050 | $91,960 |
| 2015 | $1,416 | $120,010 | $28,050 | $91,960 |
| 2014 | $1,416 | $120,010 | $28,050 | $91,960 |
Agents Affiliated with this Home
-

Seller's Agent in 2022
Jay White
Keller Williams Ballantyne Area
(704) 654-0733
7 in this area
408 Total Sales
-

Seller Co-Listing Agent in 2022
Chris Tyler
Keller Williams Ballantyne Area
(864) 508-2718
3 in this area
120 Total Sales
-

Buyer's Agent in 2022
Amanda Chavis
Lewis And Kirk Realty LLC
(704) 562-8892
2 in this area
84 Total Sales
-

Seller's Agent in 2021
Amy Baker
Allen Tate Realtors
(704) 258-1459
7 in this area
275 Total Sales
-

Buyer's Agent in 2021
Greg Martin
MartinGroup Properties Inc
(704) 904-3131
10 in this area
532 Total Sales
Map
Source: Canopy MLS (Canopy Realtor® Association)
MLS Number: 3872631
APN: 5630-19-8935-0000
- 349 Valley Brook Ln SE Unit 38
- 247 Cabarrus Ave E
- 184 Cabarrus Ave E
- 83 Woodsdale Place SE
- 54 Reed St NE
- 135 Corban Ave SE
- 105 Corban Ave SE
- 268 Hatley Cir NE
- 209 Gene Ct SE
- 192, 188, 196, 197 & Riverbirch Dr SE
- 141 Eastover Dr SE
- 212 Elgin Dr NE
- 335 Summit Ct SE
- 162 Louise Dr SE
- 25 Blenheim Ct NE
- 74 Meadow Ave NE
- 131 Glendale Ave SE
- 130 Spring St SW
- 156 Union St N
- 68 Cabarrus Ave W
