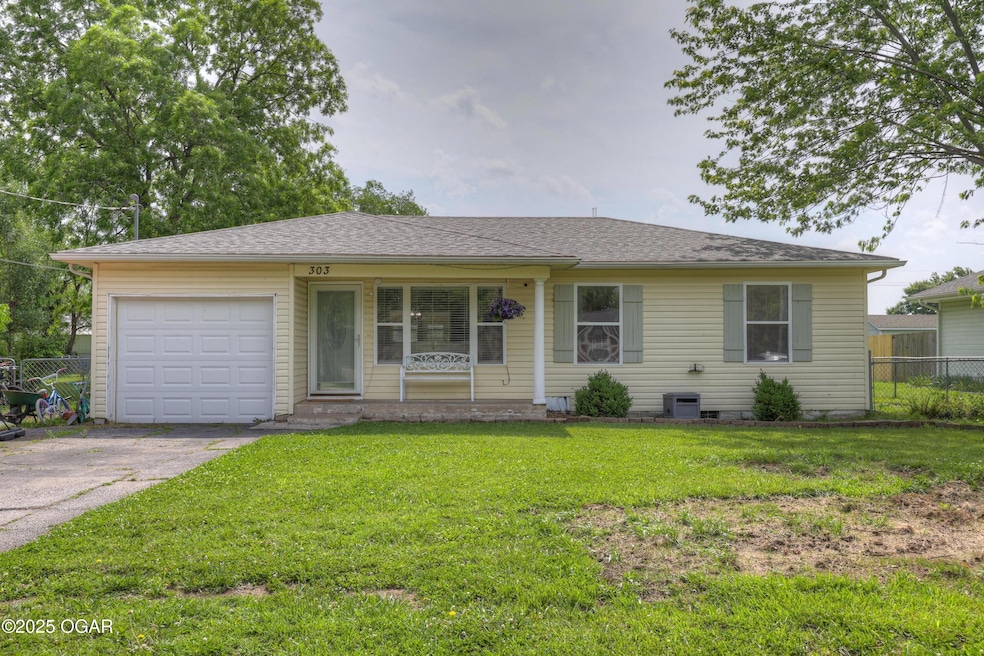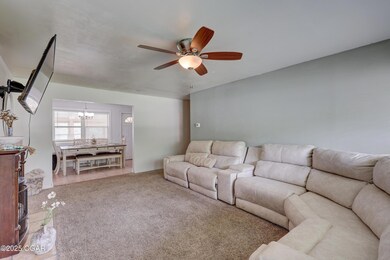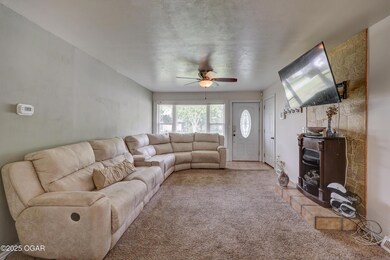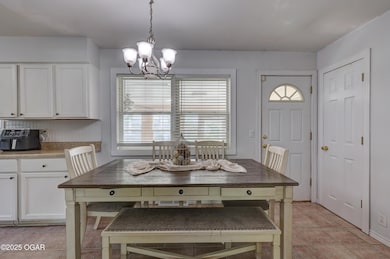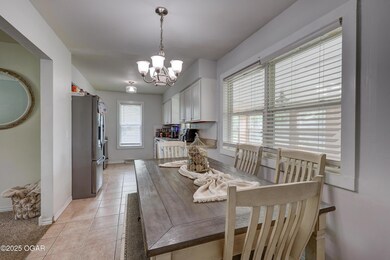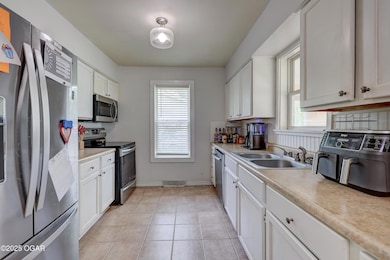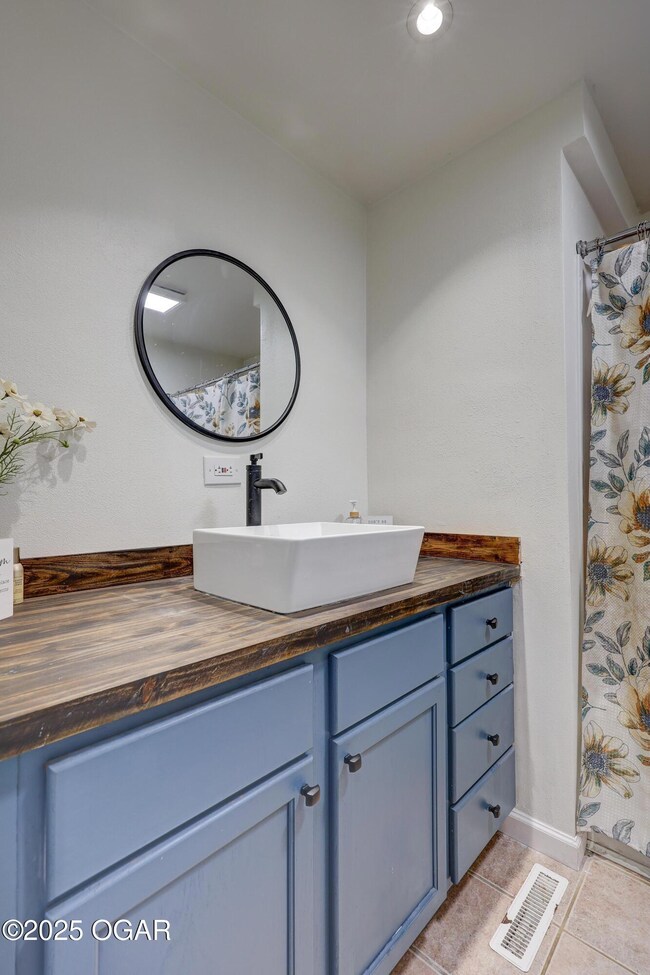303 Verbryck Ave Carl Junction, MO 64834
Estimated payment $1,010/month
Highlights
- Traditional Architecture
- Main Floor Primary Bedroom
- Fireplace
- Carl Junction Primary School (2-3) Rated A-
- Heated Sun or Florida Room
- Living Room
About This Home
Welcome to 303 Verbryck Ave — a move-in ready gem nestled in the heart of Carl Junction! This charming 3-bedroom, 1-bath home offers the perfect blend of comfort, character, and convenience. Step inside to discover a cozy living space with a gas log fireplace, The kitchen features ample storage and flows seamlessly into the dining area, making it great for everyday living or entertaining. Outside, enjoy a spacious fenced yard, a covered front porch, heated and cooled sunroom, and a detached workshop for hobbies or storage. The roof was replaced in 2019 and the HVAC was JUST replaced with a Trane system warrantied for 10 years providing peace of mind for any potential buyer. Located just blocks from Carl Junction schools and parks, this home is ideal for anyone looking to enjoy small-town living with quick access to city amenities. Don't miss your chance to call this one home!
Home Details
Home Type
- Single Family
Est. Annual Taxes
- $671
Year Built
- Built in 1955
Parking
- 1 Car Garage
Home Design
- Traditional Architecture
Interior Spaces
- 1,359 Sq Ft Home
- Fireplace
- Living Room
- Dining Room
- Heated Sun or Florida Room
Bedrooms and Bathrooms
- 3 Bedrooms
- Primary Bedroom on Main
- 1 Full Bathroom
Schools
- Carl Junction Elementary School
Map
Home Values in the Area
Average Home Value in this Area
Tax History
| Year | Tax Paid | Tax Assessment Tax Assessment Total Assessment is a certain percentage of the fair market value that is determined by local assessors to be the total taxable value of land and additions on the property. | Land | Improvement |
|---|---|---|---|---|
| 2024 | $675 | $11,470 | $1,520 | $9,950 |
| 2023 | $675 | $11,470 | $1,520 | $9,950 |
| 2022 | $630 | $10,680 | $1,520 | $9,160 |
| 2021 | $598 | $11,800 | $1,520 | $10,280 |
| 2020 | $516 | $10,020 | $1,520 | $8,500 |
| 2019 | $490 | $10,020 | $1,520 | $8,500 |
| 2018 | $465 | $9,520 | $0 | $0 |
| 2017 | $466 | $9,520 | $0 | $0 |
| 2016 | $462 | $9,540 | $0 | $0 |
| 2015 | $483 | $9,540 | $0 | $0 |
| 2014 | $483 | $10,180 | $0 | $0 |
Property History
| Date | Event | Price | List to Sale | Price per Sq Ft |
|---|---|---|---|---|
| 06/13/2025 06/13/25 | Pending | -- | -- | -- |
| 06/05/2025 06/05/25 | For Sale | $179,950 | -- | $132 / Sq Ft |
Purchase History
| Date | Type | Sale Price | Title Company |
|---|---|---|---|
| Warranty Deed | -- | None Listed On Document | |
| Warranty Deed | -- | First American Te Svcng Soluti | |
| Special Warranty Deed | -- | Fatco | |
| Trustee Deed | $86,118 | None Available | |
| Warranty Deed | -- | Abbey | |
| Special Warranty Deed | -- | Abbey | |
| Trustee Deed | $65,756 | Jct |
Mortgage History
| Date | Status | Loan Amount | Loan Type |
|---|---|---|---|
| Open | $170,950 | New Conventional | |
| Previous Owner | $85,510 | New Conventional | |
| Previous Owner | $52,000 | New Conventional | |
| Previous Owner | $89,000 | Purchase Money Mortgage | |
| Previous Owner | $65,000 | Purchase Money Mortgage |
Source: Ozark Gateway Association of REALTORS®
MLS Number: 253104
APN: 16-3.0-06-40-006-004.000
- 106 S Roney St
- 815 Delaney Dr
- 311 S Roney St
- TBD S Roney St
- Tract 4 Prairie Ln
- Tract 3 Prairie Ln
- Tract 2 Prairie Ln
- Tract 1 Prairie Ln
- 711 Prairie Ln
- 508 Joplin St
- 408 W Walton Ave
- 611 S Cowgill St
- 210 W Walton Ave
- 802 Aberdeen Ave
- 1400 Plan at Rainer Farms
- 2500 Plan at Rainer Farms
- 2550 Two Story Plan at Rainer Farms
- 2575 Plan at Rainer Farms
- 2410 Plan at Rainer Farms
- 2360 Two Story Plan at Rainer Farms
