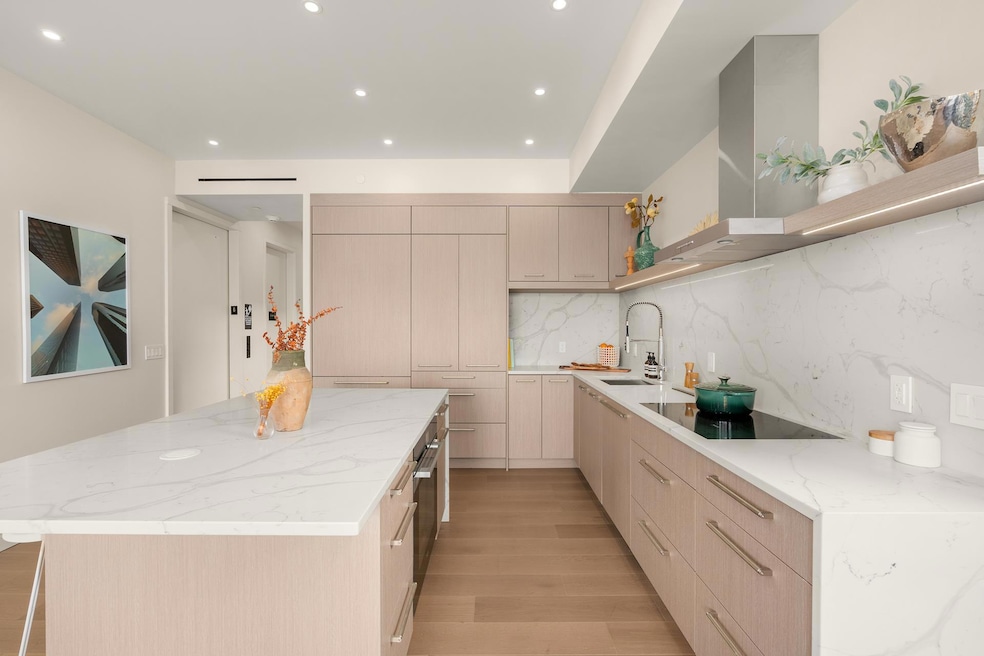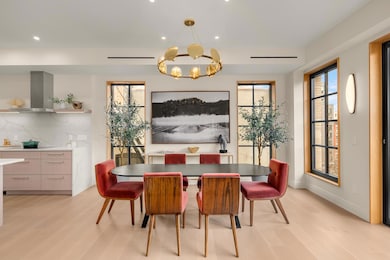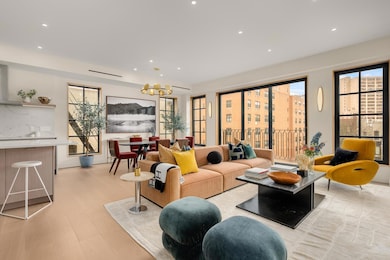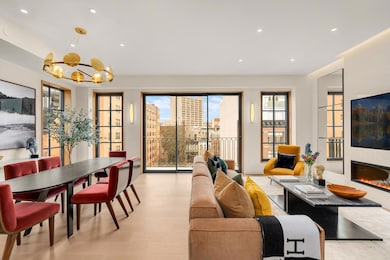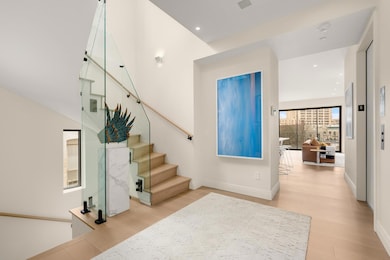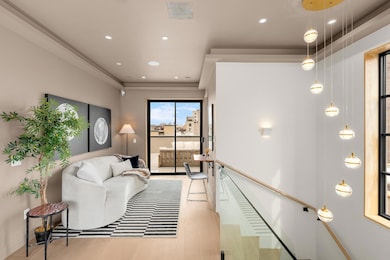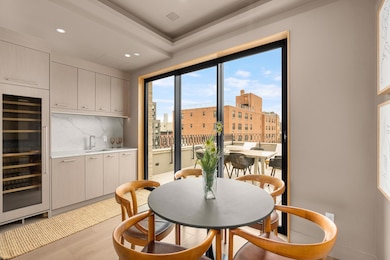303 W 113th St Unit PH New York, NY 10026
Central Harlem NeighborhoodEstimated payment $22,998/month
Highlights
- New Construction
- 2-minute walk to 116 Street (A,B,C Line)
- Terrace
- Rooftop Deck
- River View
- 2-minute walk to Lafayette Square
About This Home
CURRENTLY, REAL ESTATE TAX IS IN THE PROCESS OF APPEAL. SPONSOR PAYS ALL REAL ESTATE TAXES DURING THE TAX APPEAL PROCESS.
Designed by David Howell and the DHD Architecture and Interior Design team, this home embodies the grandeur of a townhouse with the sleek, modern finishes of a luxury penthouse.
This triplex penthouse, spans floors 5-7 and is serviced by a private elevator. Offering 2,698 interior square feet, it features three balconies and two expansive roof decks, one with hot tub, totaling 1,071 square feet of private outdoor space.
A grand atrium foyer with 12-foot ceilings, a glass stair rail, and an abundance of natural light leading to a top-floor leisure living area outfitted with an oversized wine fridge, custom cove lighting, a built-in sound system, and full bath.
The main level (6th floor) hosts two bedrooms and two full baths, lower level (5th floor) boasts two additional south-facing bedrooms, a dual-vanity full bath, and an expansive walk-in closet. Two sprawling terraces with breathtaking views of Morningside Park, South Harlem, and St. John the Divine. Designed for both relaxation and entertainment, the terraces are equipped with water, power, and a hot tub.
The primary suite, complete with private balcony and a spa-inspired 5-fixture bath, finished with Calacatta White and Calacatta Gold quartz. Throughout the residence, details such as paneled doors, automatic closet lighting, stepped baseboard molding, and dark hardware fixtures enhance its refined aesthetic.
The 25" great room, bathed in southern sunlight, featuring built out marble electric fireplace, TV nook, and a balcony with panoramic views. Custom kitchen with oversized island, built-in wireless phone charging, Miele appliances, and a vent out hood. A combination of recessed, cove, and sconce lighting creates a warm and sophisticated ambiance. Unit complete w/ Mirage 8" white oak flooring, European casement windows, and a pass-through kitchen with a built-in pantry and custom oak-finished cabinetry.
Property Details
Home Type
- Condominium
Year Built
- Built in 2023 | New Construction
HOA Fees
- $1,046 Monthly HOA Fees
Property Views
- River
- City
Home Design
- Entry on the 6th floor
Interior Spaces
- 2,698 Sq Ft Home
- Decorative Fireplace
Bedrooms and Bathrooms
- 4 Bedrooms
- 4 Full Bathrooms
Laundry
- Laundry in unit
- Washer Hookup
Outdoor Features
- Juliet Balcony
- Terrace
Utilities
- Central Air
Listing and Financial Details
- Legal Lot and Block 0552 / 01824
Community Details
Overview
- 4 Units
- High-Rise Condominium
- 303Wst113 Condos
- South Harlem Subdivision
- 6-Story Property
Amenities
- Rooftop Deck
- Elevator
Map
Home Values in the Area
Average Home Value in this Area
Property History
| Date | Event | Price | List to Sale | Price per Sq Ft |
|---|---|---|---|---|
| 03/01/2025 03/01/25 | For Sale | $3,495,000 | -- | $1,295 / Sq Ft |
Source: Real Estate Board of New York (REBNY)
MLS Number: RLS20006166
- 303 W 113th St Unit TH
- 310 W 114th St Unit 3
- 310 W 114th St Unit 4
- 311 W 112th St
- 2082 Frederick Douglass Blvd Unit 4B
- 2072 Frederick Douglass Blvd Unit 2C
- 2072 Frederick Douglass Blvd Unit 2B
- 304 W 115th St Unit 6A
- 304 W 115th St Unit RETAIL
- 301 W 115th St Unit PH1C
- 255 W 113th St
- 306 W 116th St Unit 1B
- 242 W 112th St Unit 3-BC
- 285 W 110th St Unit 8 B
- 285 W 110th St Unit 5-G
- 285 W 110th St Unit 6 B
- 301 W 110th St Unit 6A
- 301 W 110th St Unit 7E
- 301 W 110th St Unit 2L
- 241 W 111th St Unit 1
- 320 Manhattan Ave Unit A
- 320 Manhattan Ave Unit B
- 2098 Frederick Douglass Blvd Unit ID1351250P
- 342 Manhattan Ave Unit 5-S
- 350 Manhattan Ave Unit F
- 245 W 113th St Unit ID1316961P
- 247 W 113th St Unit ID1061658P
- 241 W 113th St Unit 6A
- 237 W 115th St Unit 2B
- 240 W 112th St Unit ID1225488P
- 301 W 110th St Unit 9H
- 301 W 110th St Unit 16G
- 234 W 112th St Unit ID1300968P
- 230 W 113th St Unit ID1032019P
- 230 W 113th St Unit ID1032010P
- 230 W 113th St Unit ID1031982P
- 225 Central Park N Unit 38
- 225 Central Park N Unit 66
- 30 Morningside Dr Unit FL2-ID2097
- 30 Morningside Dr
