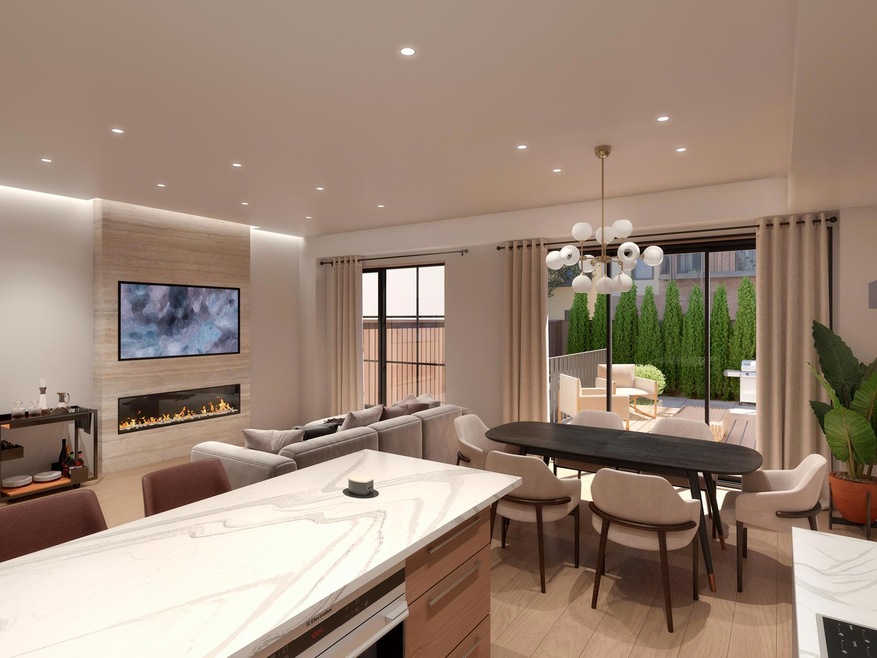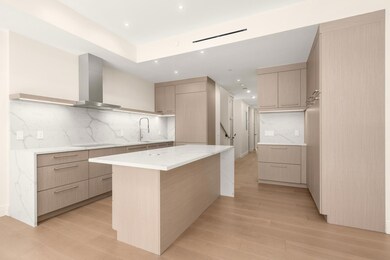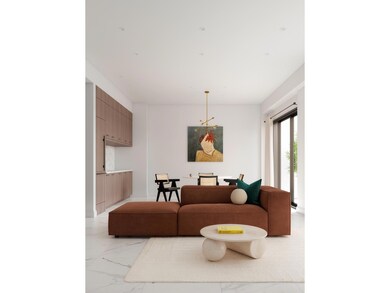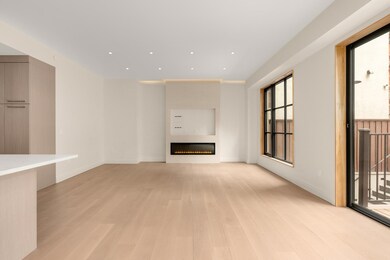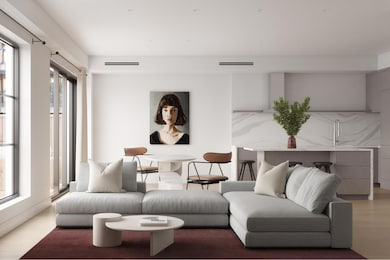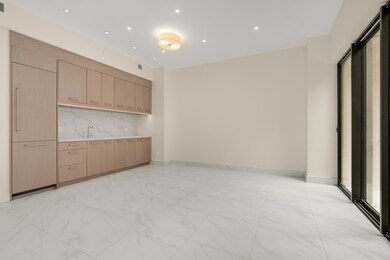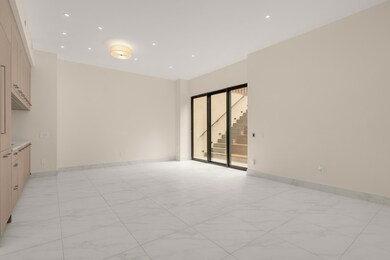303 W 113th St Unit TH New York, NY 10026
Central Harlem NeighborhoodEstimated payment $13,429/month
Highlights
- New Construction
- 2-minute walk to 116 Street (A,B,C Line)
- 1 Fireplace
- Rooftop Deck
- Deck
- 2-minute walk to Lafayette Square
About This Home
CURRENTLY, REAL ESTATE TAX IS IN THE PROCESS OF APPEAL. SPONSOR PAYS ALL REAL ESTATE TAXES DURING THE TAX APPEAL PROCESS.
Designed by David Howell of DHD Architecture, this home combines townhouse-style living with sleek, modern finishes. This 4 bedroom 3.5 baths townhouse-style triplex w/ two oversize living area, ceiling heights 9.6 to 10.6" throughout and private outdoor space including a full yard with an outdoor theater-perfect for dining, gardening, and entertaining.
Custom cove lightings create a warm, inviting ambiance. The primary suite includes a dual vanity bath with heated floors, while all bedrooms enjoy southern light. Storage is abundant, with ample closet space, a dedicated storage room, and a vented full-size laundry area. An oversized hot water heater ensures year-round comfort.
The main level great room flows seamlessly into an open-concept kitchen with a Calacatta quartz island w/ built-in wireless charger and pantry and complete Miele package appliances. The lower-level recreational room complete with wet bar and fridge connects directly to the outdoor theater for the ultimate hosting experience. The 25-foot-wide condo building boasts an Italian brick fa ade and stately window foyer.
Located near Harlem's "Restaurant Row" and Museum Mile, the condo offers easy access to the C, B, 2, and 3 trains, making commutes to midtown and downtown a breeze.
Property Details
Home Type
- Condominium
Year Built
- Built in 2023 | New Construction
HOA Fees
- $940 Monthly HOA Fees
Home Design
- Entry on the 1st floor
Interior Spaces
- 2,498 Sq Ft Home
- 1 Fireplace
- Property Views
Bedrooms and Bathrooms
- 4 Bedrooms
Laundry
- Laundry in unit
- Washer Hookup
Additional Features
- Deck
- Central Air
Listing and Financial Details
- Tax Block 01824
Community Details
Overview
- 4 Units
- High-Rise Condominium
- 303Wst113 Condos
- South Harlem Subdivision
- 6-Story Property
Amenities
- Rooftop Deck
Map
Home Values in the Area
Average Home Value in this Area
Property History
| Date | Event | Price | List to Sale | Price per Sq Ft |
|---|---|---|---|---|
| 10/22/2025 10/22/25 | Pending | -- | -- | -- |
| 06/29/2025 06/29/25 | Price Changed | $1,995,000 | -20.0% | $799 / Sq Ft |
| 04/09/2025 04/09/25 | Price Changed | $2,495,000 | -7.4% | $999 / Sq Ft |
| 03/01/2025 03/01/25 | For Sale | $2,695,000 | -- | $1,079 / Sq Ft |
Source: Real Estate Board of New York (REBNY)
MLS Number: RLS20006167
- 310 W 114th St Unit 3
- 310 W 114th St Unit 4
- 303 W 113th St Unit PH
- 304 W 115th St Unit 6A
- 304 W 115th St Unit RETAIL
- 311 W 112th St
- 301 W 115th St Unit PH1C
- 2082 Frederick Douglass Blvd Unit 4B
- 306 W 116th St Unit 1B
- 2072 Frederick Douglass Blvd Unit 2C
- 2072 Frederick Douglass Blvd Unit 2B
- 255 W 113th St
- 18 Morningside Ave Unit 3
- 303 W 116th St
- 389 Manhattan Ave
- 250 Manhattan Ave Unit 1-A
- 301 W 110th St Unit 6A
- 301 W 110th St Unit 7E
- 301 W 110th St Unit 2L
- 242 W 112th St Unit 3-BC
