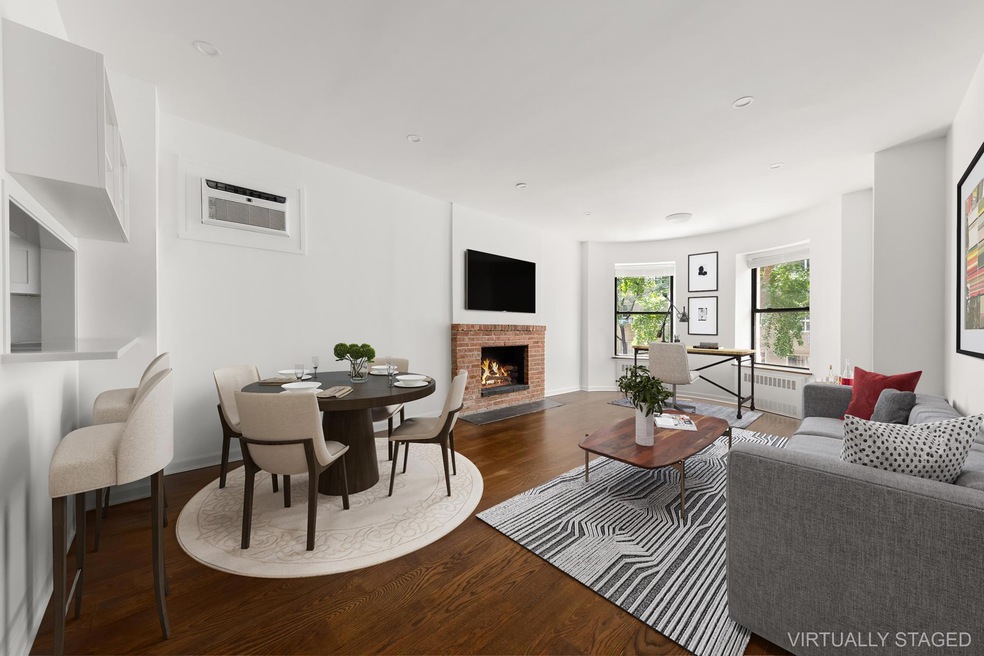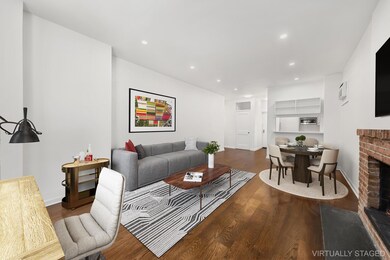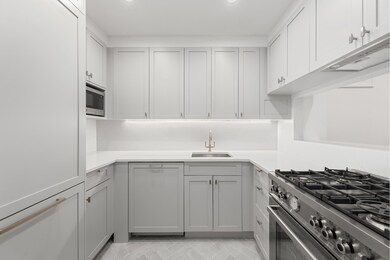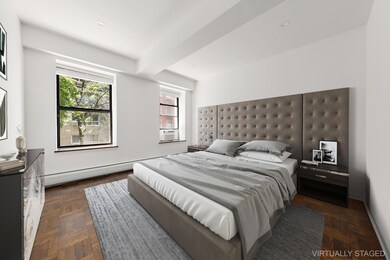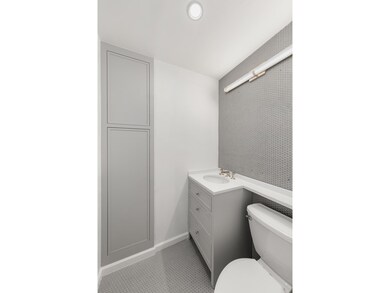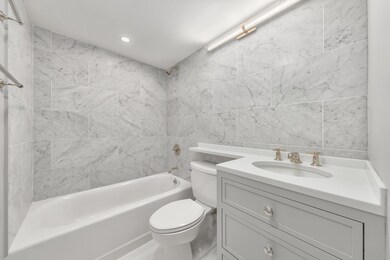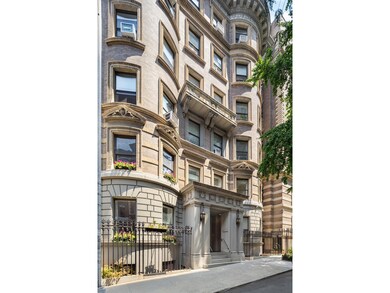303 W 80th St Unit 2A New York, NY 10024
Upper West Side NeighborhoodEstimated payment $7,250/month
Highlights
- City View
- 3-minute walk to 79 Street (1,2 Line)
- South Facing Home
- P.S. 9 Sarah Anderson Rated A
- 1 Fireplace
- 2-minute walk to Riverside Park
About This Home
Turn-key, Brand New Renovated move-in ready pre-war 1 bed, 1.5 bath condo home awaits you. This newly renovated residence exudes charm and grace, featuring high ceilings and abundant natural light on a quiet tree lined street. The brand new high-end European custom kitchen with a pass-through window. Appliances (refrigerator, stove, dishwasher) are from Bertazzoni, an Italian manufacturer which is known for its style, elegance, and high performance. GE Microwave also included. The kitchen is fully paneled with custom cabinetry, including a separate wine glass cabinet, offering a clean and modern look to the space. Engineered stone countertops lead to a seamless stone backsplash. Luxury brushed nickel hardware along with a Lefroy Brooks faucet and a herringbone pattern floor tile finish off the high-end appeal. In addition to fashion, this kitchen offers function. The pass-through window includes an additional overhang counterspace creating the perfect breakfast nook with stools for casual dining by day and a bar/buffet space for entertaining at night. Finally, the kitchen offers a well-lit workspace with four recessed lights and undercabinet lighting.
The sunny, south-facing living room with large bay windows and a wood-burning fireplace is perfect for relaxing or entertaining.
The spacious bedroom boasts a walk-in closet that will delight any fashionista. Both the primary and half bath are newly renovated No expense was spared in both bathrooms from Waterworks materials and fixtures. Carrara white and gray marble envelopes the walls while the floor is drenched in a classic, New York-style white penny tile. Medicine chests and a three-drawer vanity are both custom and offer excellent storage space. Elegant, brushed nickel hardware from Waterworks in the tub/shower/sink/faucet offer the finishing elegant touch to this private space. Wall sconces by Visual Comfort as well as recessed lighting allow both aesthetically pleasing design.
This home is rich with pre-war details, offering hardwood floors, charming brick fireplace, 9'4" ceilings, through-wall air conditioning, and an essential Brand-NewWasher/Dryer.
303 West 80th St is an intimate 6-story, 20-unit pre-war condo situated on a quiet, picturesque block close to Riverside Park, shopping, and transportation. Pets are welcome with board approval.
Property Details
Home Type
- Condominium
Est. Annual Taxes
- $12,754
Year Built
- Built in 1902
HOA Fees
- $943 Monthly HOA Fees
Home Design
- Entry on the 2nd floor
Interior Spaces
- 804 Sq Ft Home
- 1 Fireplace
- City Views
Bedrooms and Bathrooms
- 1 Bedroom
Laundry
- Laundry in unit
- Washer Dryer Allowed
Additional Features
- South Facing Home
- No Cooling
Community Details
- 21 Units
- High-Rise Condominium
- The Townsend Condos
- Upper West Side Subdivision
- 6-Story Property
Listing and Financial Details
- Legal Lot and Block 1002 / 01244
Map
Home Values in the Area
Average Home Value in this Area
Tax History
| Year | Tax Paid | Tax Assessment Tax Assessment Total Assessment is a certain percentage of the fair market value that is determined by local assessors to be the total taxable value of land and additions on the property. | Land | Improvement |
|---|---|---|---|---|
| 2025 | $12,754 | $103,963 | $31,779 | $72,184 |
| 2024 | $12,754 | $102,018 | $31,779 | $70,239 |
| 2023 | $10,095 | $99,752 | $31,779 | $67,973 |
| 2022 | $9,817 | $97,253 | $31,779 | $65,474 |
| 2021 | $11,930 | $97,253 | $31,779 | $65,474 |
| 2020 | $10,151 | $106,847 | $31,779 | $75,068 |
| 2019 | $9,605 | $99,710 | $31,779 | $67,931 |
| 2018 | $11,009 | $100,135 | $31,780 | $68,355 |
| 2017 | $10,211 | $93,752 | $31,779 | $61,973 |
| 2016 | $9,651 | $92,785 | $31,779 | $61,006 |
| 2015 | $5,423 | $82,031 | $31,780 | $50,251 |
| 2014 | $5,423 | $81,509 | $31,780 | $49,729 |
Property History
| Date | Event | Price | List to Sale | Price per Sq Ft |
|---|---|---|---|---|
| 09/11/2024 09/11/24 | Pending | -- | -- | -- |
| 08/07/2024 08/07/24 | For Sale | $995,000 | -- | $1,238 / Sq Ft |
Purchase History
| Date | Type | Sale Price | Title Company |
|---|---|---|---|
| Deed | $1,070,000 | -- |
Source: Real Estate Board of New York (REBNY)
MLS Number: RLS10998064
APN: 1244-1002
- 303 W 80th St Unit 2B1B
- 425 W End Ave Unit 5B
- 425 W End Ave Unit 3A
- 411 W End Ave Unit 18D
- 90 Riverside Dr Unit PENTHOUSEA
- 90 Riverside Dr Unit 14A
- 90 Riverside Dr Unit 16E
- 400 W End Ave Unit 8B
- 400 W End Ave Unit 1D
- 400 W End Ave Unit 2B
- 400 W End Ave Unit 13A
- 440 W End Ave Unit 12A
- 440 W End Ave Unit 8F
- 250 W 81st St Unit 7-B
- 450 W End Ave Unit 3B
- 393 W End Ave Unit 1D
- 393 W End Ave Unit 9B
- 393 W End Ave Unit PH
- 393 W End Ave Unit 7D
- 393 W End Ave Unit 7F
