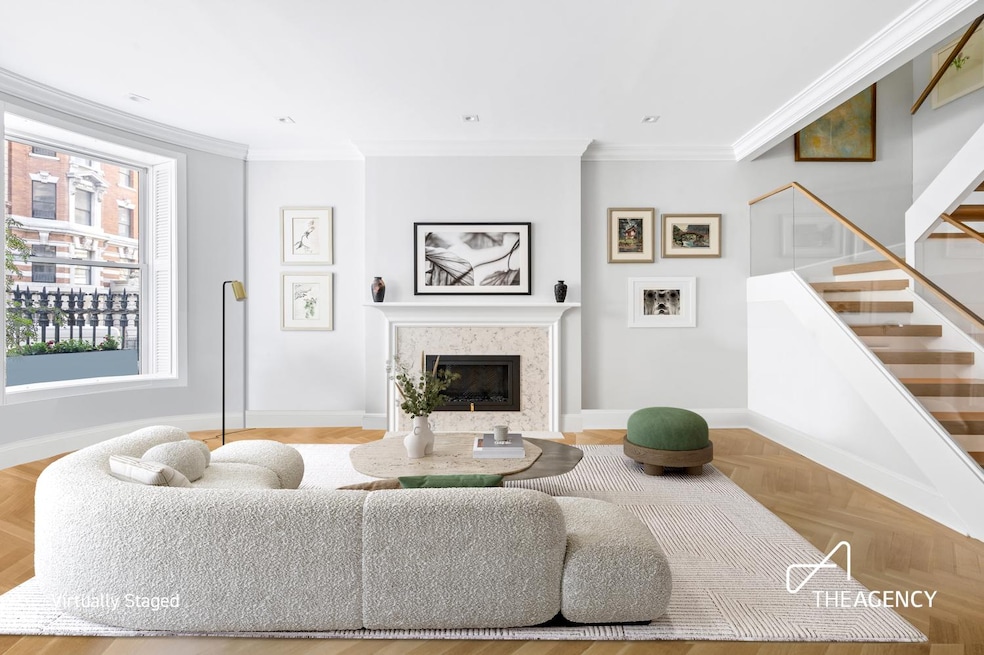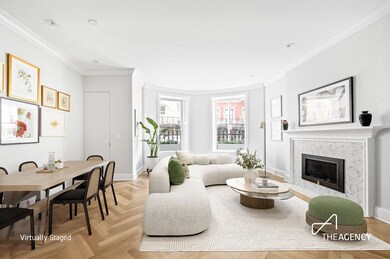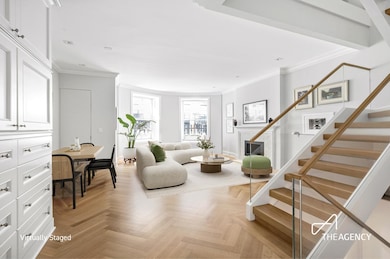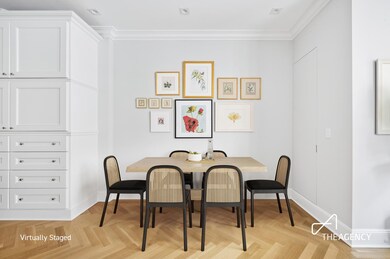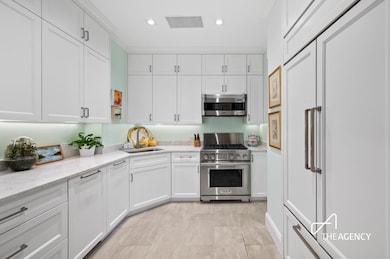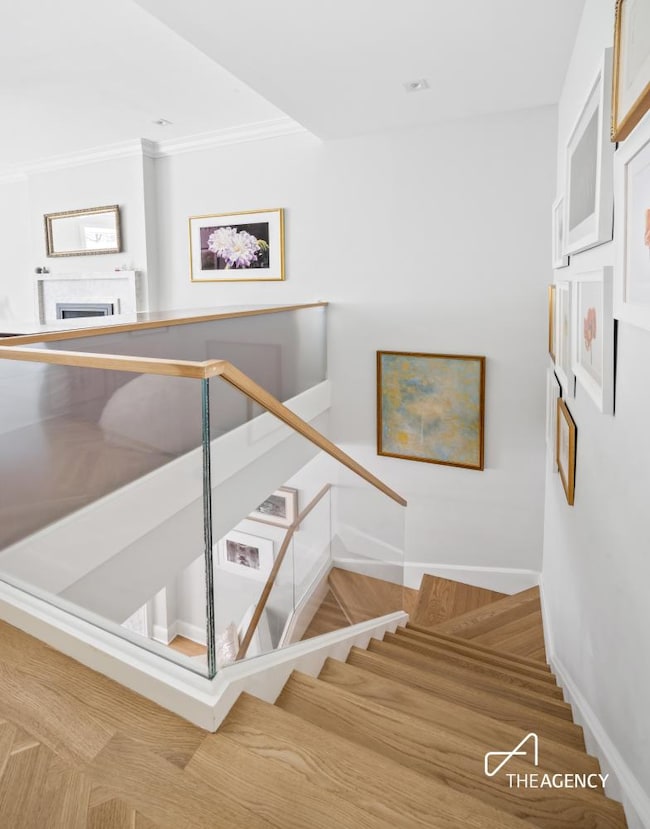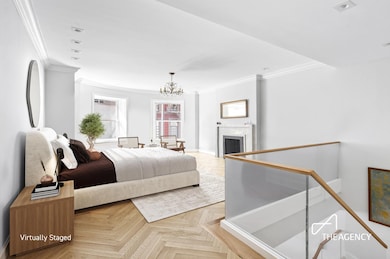303 W 80th St Unit 2B1B New York, NY 10024
Upper West Side NeighborhoodEstimated payment $25,900/month
Highlights
- Elevator
- 3-minute walk to 79 Street (1,2 Line)
- 2-minute walk to Riverside Park
- P.S. 9 Sarah Anderson Rated A
- High-Rise Condominium
About This Home
This masterfully designed 3-bedroom, 4.5-bathroom triplex condo blends historic charm with state-of-the-art luxury. Spread across three expansive levels, following a full gut renovation, this spectacular home features floor-to-ceiling storage, soaring ceilings, two working fireplaces with custom tile and riverstone detailing, and stunning white oak herringbone floors. An eye for detail is evident throughout this home designed for gracious entertaining, with elegant pocket doors to maximize space and flow throughout and oversized windows with recessed shutters that bring in natural light and pay homage to the building's original design.
The kitchen is equipped with a Wolf gas range, SubZero refrigerator, and Miele dishwasher, framed by beautifully crafted custom cabinetry. Smart-home upgrades abound, including a fully integrated A/V system with WiFi amplifiers and individual sound systems in each room, including "invisible" woofers and speakers discreetly hidden behind the living room and primary bedroom ceilings and walls. There is also a VACUFLO central vacuum system with kickplates, Nest thermostats, and a state-of-the-art security system. The primary suite features an ambient heated floors in the spa-inspired bath, while the basement level offers a custom study with built-in storage and a convertible daybed.
Additional standout features include an open-riser staircase with a tempered glass balustrade, a Turkish marble single-slab sink in the powder room, and high-end European fixtures such as Waterman showerheads, an ICO Bath towel warmer, and Kohler Veil wall-hung toilets. A full-size LG washer/dryer and Resource Furniture automated Italian Murphy bed offer seamless convenience and flexibility.
Ideally situated on a quiet, tree-lined block just half a block from Riverside Park and two blocks from the 1 train, this home offers the best of the Upper West Side. Enjoy the charm of a historic neighborhood-originally commissioned by Frederick Law Olmsted-with the ease of serene modern living and world-class design.
Property Details
Home Type
- Condominium
Year Built
- Built in 1902
HOA Fees
- $2,385 Monthly HOA Fees
Home Design
- Entry on the 1st floor
Interior Spaces
- 2,165 Sq Ft Home
- Bonus Room with Fireplace
- Washer Hookup
Bedrooms and Bathrooms
- 3 Bedrooms
Utilities
- No Cooling
Listing and Financial Details
- Tax Block 01244
Community Details
Overview
- High-Rise Condominium
- The Townsend Condos
- Upper West Side Subdivision
- Property has 2 Levels
Amenities
- Elevator
Map
Home Values in the Area
Average Home Value in this Area
Property History
| Date | Event | Price | List to Sale | Price per Sq Ft |
|---|---|---|---|---|
| 10/13/2025 10/13/25 | Price Changed | $3,750,000 | -2.6% | $1,732 / Sq Ft |
| 09/15/2025 09/15/25 | For Sale | $3,850,000 | 0.0% | $1,778 / Sq Ft |
| 08/18/2025 08/18/25 | Off Market | $3,850,000 | -- | -- |
| 05/21/2025 05/21/25 | For Sale | $3,850,000 | -- | $1,778 / Sq Ft |
Source: Real Estate Board of New York (REBNY)
MLS Number: RLS20025504
- 411 W End Ave Unit 18D
- 400 W End Ave Unit 8B
- 400 W End Ave Unit 1D
- 400 W End Ave Unit 2B
- 400 W End Ave Unit 13A
- 393 W End Ave Unit 6-F
- 393 W End Ave Unit 1D
- 393 W End Ave Unit 9B
- 393 W End Ave Unit PH
- 393 W End Ave Unit 7D
- 393 W End Ave Unit 7F
- 393 W End Ave Unit 5 G
- 425 W End Ave Unit 5B
- 425 W End Ave Unit 3A
- 303 W 80th St Unit 2A
- 390 W End Ave Unit 2A
- 390 W End Ave Unit 3-L
- 390 W End Ave Unit 5H
- 390 W End Ave Unit 3DN
- 390 W End Ave Unit 10D
- 390 W End Ave Unit 11H
- 390 W End Ave Unit 7DS
- 316 W 83 St Unit 3B
- 320 W 84th St Unit 3F
- 422 Amsterdam Ave Unit 3C
- 225 W 83rd St Unit 19O
- 200 W 79th St Unit 23S
- 227 W 77th St Unit 7-C
- 227 W 77th St Unit 18-D
- 227 W 77th St Unit 17-H
- 500 W End Ave Unit 9C
- 344 W End Ave Unit 6
- 186 W 80th St Unit 16M
- 147 W 79th St Unit 11D
- 147 W 79th St Unit 2 B
- 147 W 79th St Unit 16B
- 530 W End Ave Unit 6B
- 241 W 75th St Unit FL4-ID773
- 141 W 78th St
- 141 W 78th St
