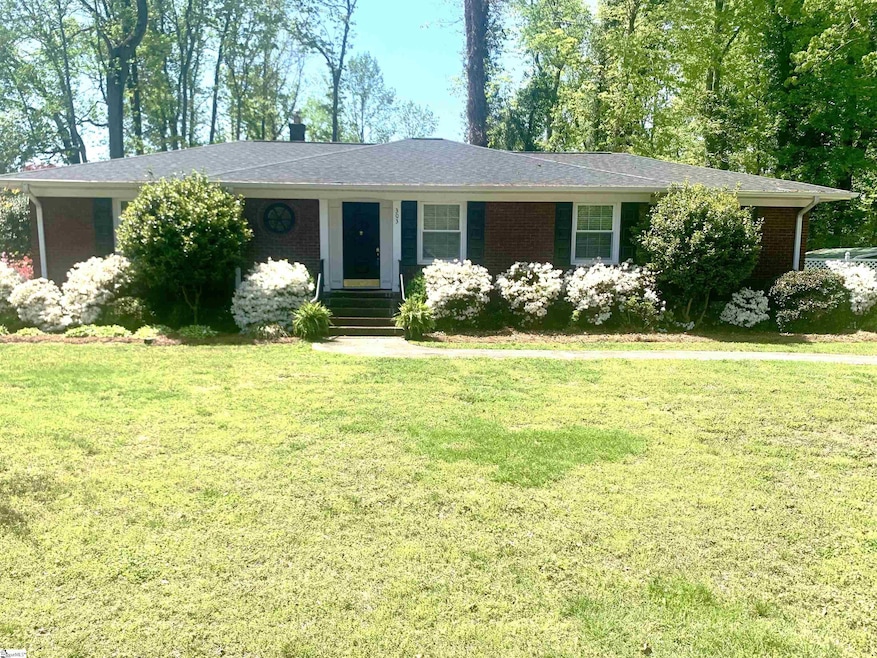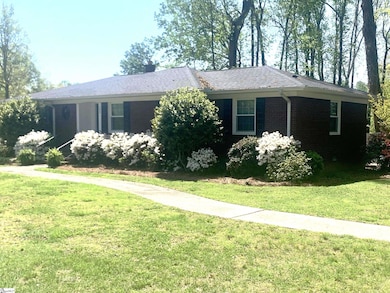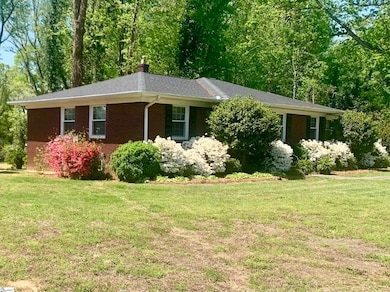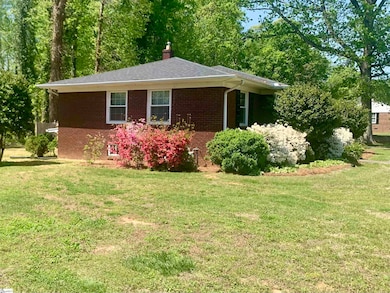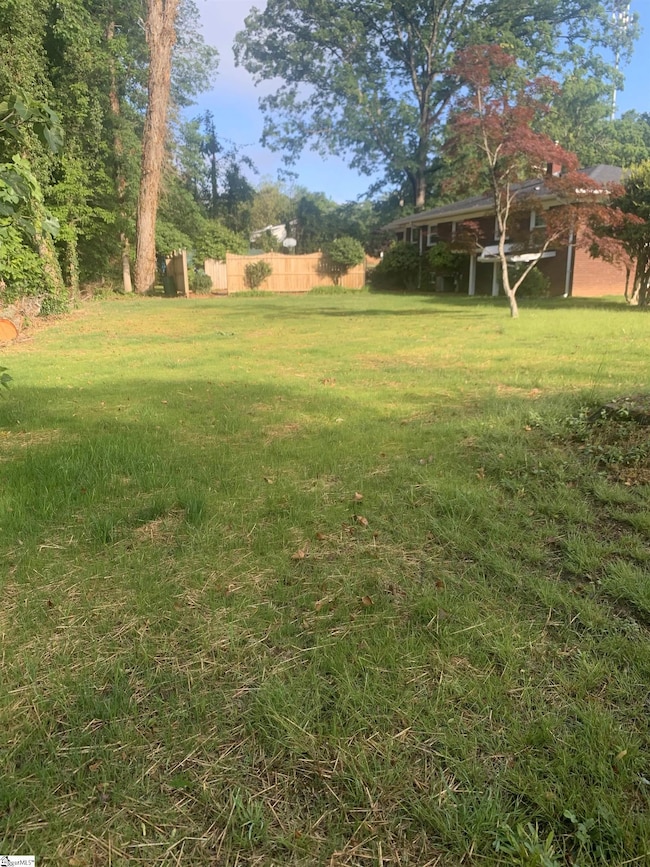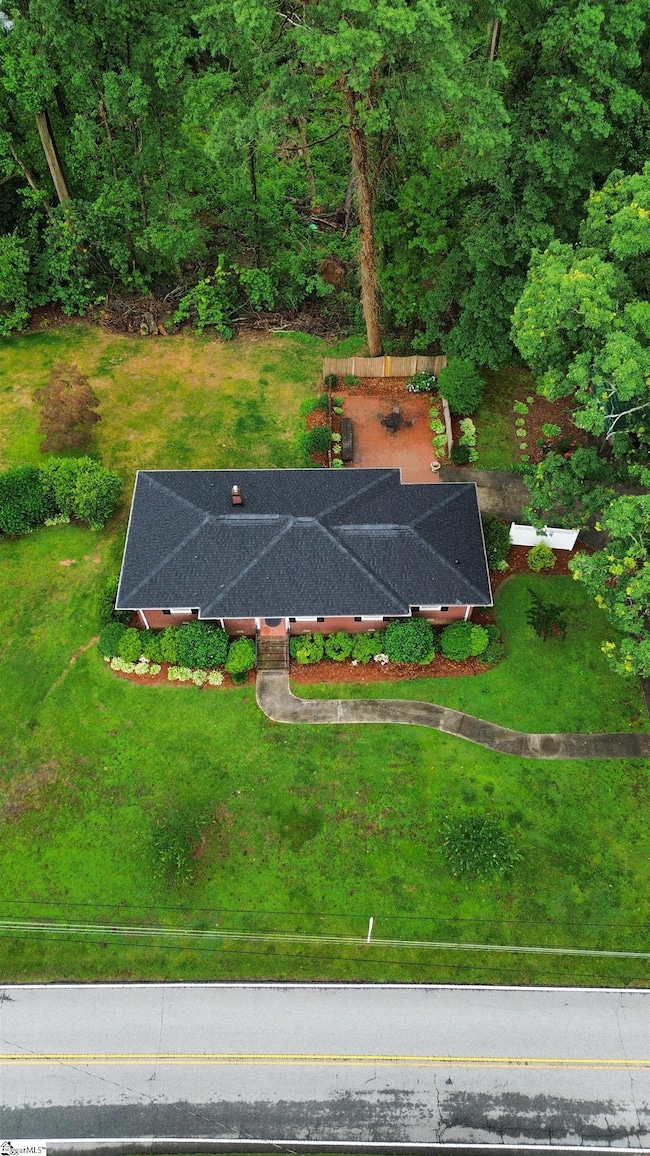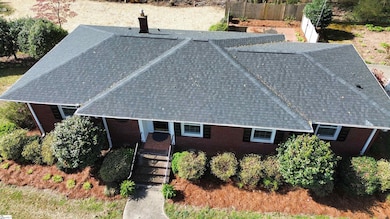303 W Belvue Rd Greenville, SC 29609
North Greenville NeighborhoodEstimated payment $2,432/month
Highlights
- 0.58 Acre Lot
- Open Floorplan
- Wood Flooring
- Paris Elementary School Rated A
- Ranch Style House
- Mud Room
About This Home
Move In Ready! Tell Santa this house is all you want for Christmas. Imagine your stockings hanging on this beautiful mantel, a fire in the fireplace and your tree by the window. Back on the market at no fault of the Seller. Inspection and repairs complete. Ready just in time for the holidays. Welcome home to 303 W Belvue Road in Greenville. This home was built in 1967 and has now been completely renovated to make it new again. The Main level is approximately 1,628 square of living space while the walk out basement adds another 1,100 square feet of utility space. This beautiful home is sitting on a level .58 acre lot with mature landscaping. The seller has installed a new architectural shingled roof, and new energy efficient tilt out windows. Each of the windows have new professionally installed easy touch blinds. The entire electrical system in the house has been replaced with a new 200 amp service with all new wiring and receptacles. All of the plumbing from the meter box at the road to the sewer line exiting the house has been upgraded and replaced. The insulation in the attic has been upgraded to R32 and under the house has all been upgrade to a R19 value. Please see the Seller Disclosure for a list of all home upgrade. This 3 bedroom, 2 bath home boast a split floor plan with the Primary Ensuite on the right side and 2 bedrooms and a bath on the left side. The living room with it's fireplace with gas logs opens up into the Eat In Kitchen. This open concept will be appreciated as you work in the kitchen but have full access to your guests in the Living Room. Please note that the backsplash in the kitchen are real shaved bricks. Another upgrade you will not find in other homes these days. These rooms like the rest of the living space in the home have real oak hardwoods that have been refinished to a beautiful shine. Down the hallway from the Living Room is the Primary Bedroom which was once a Den on the right side of the house. The hardwoods in this room are new since this room origin ally was carpeted. Note the double closets in this room. The Primary Bathroom is all new with a large tiled shower and a double vanity with shelves for linens beside it. At the other end of the home you will find 2 more spacious bedrooms and a Guest Bath. Bedroom 2 will be on your left at the end of the hall. It is spacious and this is where you will find your Bedroom Nook. Use it as a small office or maybe a reading room. You will also find a spacious closet in this room. Bedroom 3 will be on the right at the end of the hall. The windows in this room provide a natural light most of the day. The guest bath is right outside Bedrooms 2and 3. It has been restored and is ready for your guests. The door on the left will take you down to the 1,100 sq ft utility basement. Here you will find the Washer/Dryer as well as an access door to the backyard. The Back Door is just past the kitchen on the left. It leads you to the Mud Room and then out to your 20X33 inlaid brick patio. This area is fenced and provides you a private getaway on the outside. The back yard has recently been graded and seeded. It is a beautiful green outdoor space. For a Recap - We have a spacious 1,628 square foot house that has been upgraded top to bottom, a large 1,100 sq ft. utility basement sitting on a .58 acre lot. Paris Mountain State Park is only 1.6 miles away and Cherrydale Shopping Center is 2.8 miles away. You will only be about 5.5 miles from Downtown Greenville, it's restaurants and trails. Make an appointment before someone makes it theirs.
Home Details
Home Type
- Single Family
Est. Annual Taxes
- $5,166
Year Built
- Built in 1967
Lot Details
- 0.58 Acre Lot
- Lot Dimensions are 171x131x161x74x59
- Level Lot
- Few Trees
Home Design
- Ranch Style House
- Brick Exterior Construction
- Architectural Shingle Roof
- Aluminum Trim
Interior Spaces
- 1,600-1,799 Sq Ft Home
- Open Floorplan
- Smooth Ceilings
- Ceiling Fan
- Ventless Fireplace
- Screen For Fireplace
- Gas Log Fireplace
- Insulated Windows
- Tilt-In Windows
- Mud Room
- Living Room
Kitchen
- Free-Standing Electric Range
- Range Hood
- Built-In Microwave
- Dishwasher
- Laminate Countertops
Flooring
- Wood
- Ceramic Tile
Bedrooms and Bathrooms
- 3 Main Level Bedrooms
- Split Bedroom Floorplan
- Walk-In Closet
- 2 Full Bathrooms
Laundry
- Laundry Room
- Dryer
- Washer
Unfinished Basement
- Walk-Out Basement
- Partial Basement
- Interior Basement Entry
- Sump Pump
- Laundry in Basement
- Basement Storage
Parking
- 2 Car Garage
- Detached Carport Space
Outdoor Features
- Patio
- Front Porch
Schools
- Paris Elementary School
- Sevier Middle School
- Wade Hampton High School
Utilities
- Forced Air Heating and Cooling System
- Heating System Uses Natural Gas
- Electric Water Heater
- Cable TV Available
Listing and Financial Details
- Assessor Parcel Number P028.00-01-005.02
Map
Home Values in the Area
Average Home Value in this Area
Tax History
| Year | Tax Paid | Tax Assessment Tax Assessment Total Assessment is a certain percentage of the fair market value that is determined by local assessors to be the total taxable value of land and additions on the property. | Land | Improvement |
|---|---|---|---|---|
| 2024 | $5,166 | $13,630 | $1,600 | $12,030 |
| 2023 | $5,166 | $3,800 | $760 | $3,040 |
| 2022 | $594 | $3,800 | $760 | $3,040 |
| 2021 | $588 | $3,800 | $760 | $3,040 |
| 2020 | $589 | $3,650 | $760 | $2,890 |
| 2019 | $585 | $3,650 | $760 | $2,890 |
| 2018 | $568 | $3,650 | $760 | $2,890 |
| 2017 | $564 | $3,650 | $760 | $2,890 |
| 2016 | $539 | $91,190 | $19,000 | $72,190 |
| 2015 | $543 | $91,190 | $19,000 | $72,190 |
| 2014 | $654 | $106,330 | $20,500 | $85,830 |
Property History
| Date | Event | Price | List to Sale | Price per Sq Ft |
|---|---|---|---|---|
| 07/18/2025 07/18/25 | Price Changed | $379,000 | -1.6% | $237 / Sq Ft |
| 06/30/2025 06/30/25 | Price Changed | $385,000 | -0.6% | $241 / Sq Ft |
| 05/12/2025 05/12/25 | Price Changed | $387,500 | -0.6% | $242 / Sq Ft |
| 04/21/2025 04/21/25 | Price Changed | $389,900 | -2.4% | $244 / Sq Ft |
| 04/01/2025 04/01/25 | For Sale | $399,500 | -- | $250 / Sq Ft |
Purchase History
| Date | Type | Sale Price | Title Company |
|---|---|---|---|
| Deed | $800 | -- | |
| Deed | $110,000 | -- |
Source: Greater Greenville Association of REALTORS®
MLS Number: 1552765
APN: P028.00-01-005.02
- 6 Cone St
- 7 Maplecroft St
- 10 Maplecroft St
- 6 Nature Trail
- 10 Nature Trail
- 100 Nature Trail
- 307 Cub Ct
- 325 Cub Ct
- 103 Stadium Dr
- 1101 Piedmont Park Rd
- 37 E Mountain Creek Rd
- 0 Pittman Dr
- 135 Mountain View Cir
- 6830 Mountain View Cir
- 210 Three Forks Place
- 105 E Belvue Rd
- 5 Bane Rd
- 137 Sanders Ln Unit 137
- 7 Coleman Ln
- 17 Julesking Ct
- 204 Reynard Trail
- 6 Edge Ct
- 1005 W Lee Rd Unit 2
- 3765 Buttercup Way
- 10 Alex Ct
- 2207 Wade Hampton Blvd
- 1127 Rutherford Rd
- 151 White Oak Rd
- 120 Haddington Ln
- 702 Edwards Rd
- 101 Enclave Paris Dr
- 104 Watson Rd
- 103 Cardinal Dr
- 400 Summit Dr
- 203 Mcmakin Dr Unit ID1234786P
- 231 Rogers Ave Unit ID1234785P
- 231 Rogers Ave Unit ID1234784P
- 9001 High Peak Dr
- 3549 Rutherford Rd
- 23 Itasca Dr
