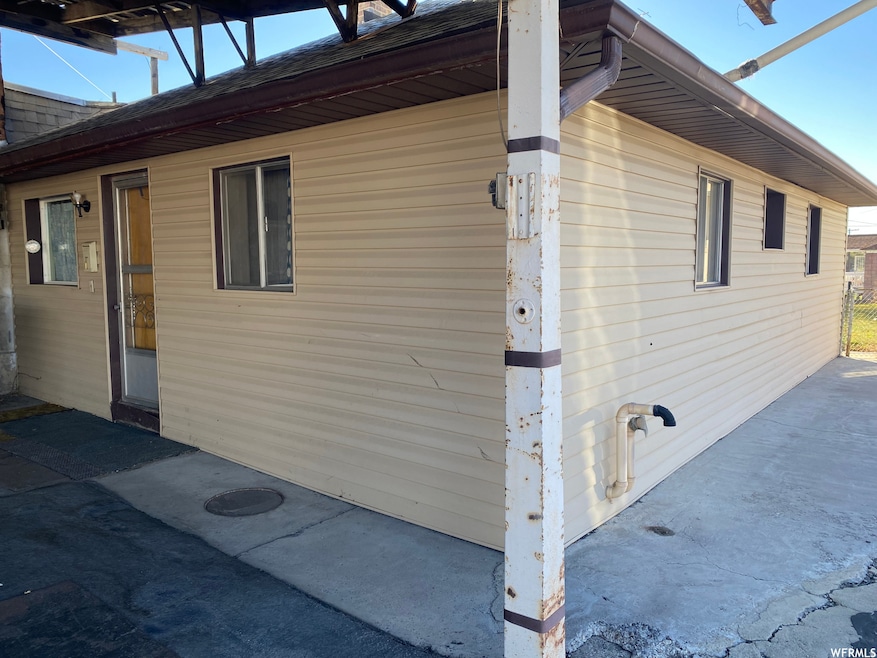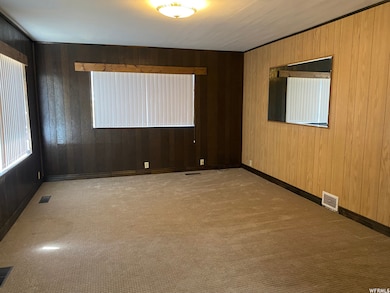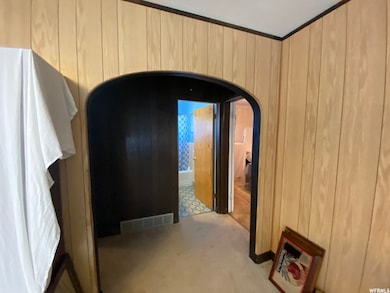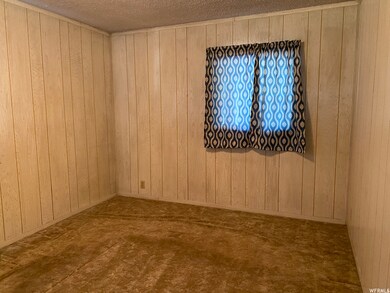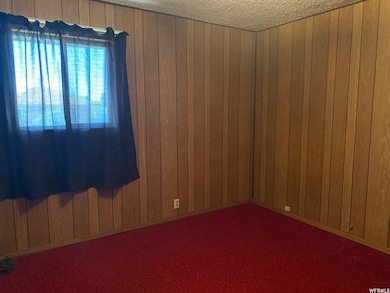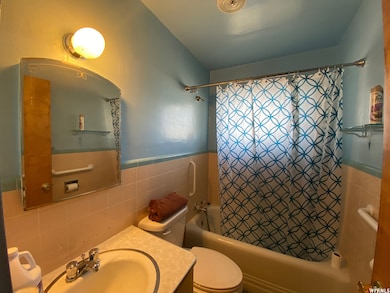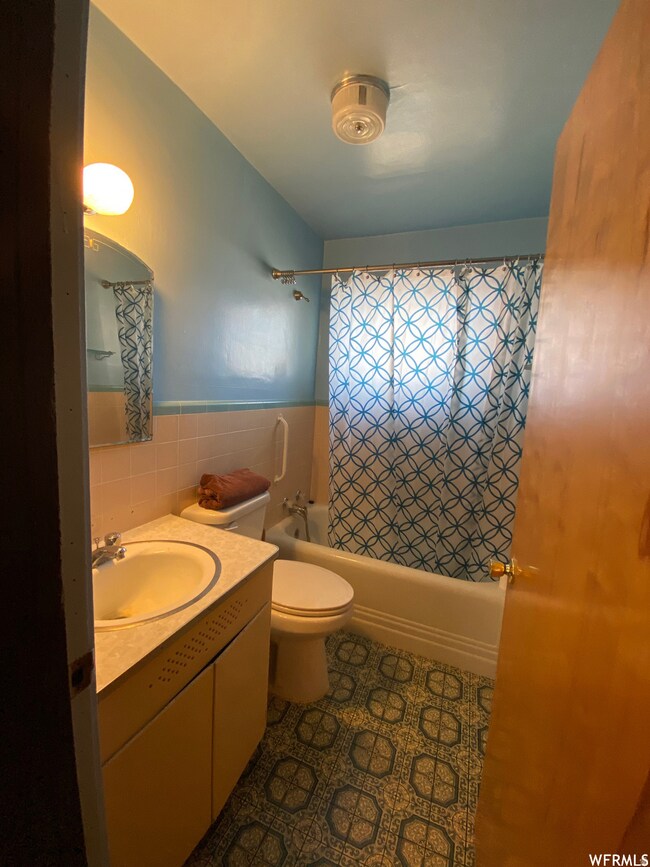Estimated payment $1,536/month
Highlights
- RV or Boat Parking
- Corner Lot
- Separate Outdoor Workshop
- 1 Fireplace
- No HOA
- 6 Car Attached Garage
About This Home
The property features 1 attached warehouse and 1 detached garage with large paved parking lot. Attached warehouse has sq ft: 2350 main level and 2349 basement level. Attached garage has a 1/2 bathroom, office space and gas heat. Attached garage has basement access via cellar door in floor. Detached garage has 110 & 220 power as well as a coal furnace, located at north end of parking lot. House has a great room with fireplace and separate living room. Finished bonus room in basement. Square footage figures are provided as a courtesy estimate only and were obtained from tax roll, 2025 survey and appraisal. Buyer is advised to obtain an independent measurement. Buyer to verify all listing information.
Home Details
Home Type
- Single Family
Est. Annual Taxes
- $3,017
Year Built
- Built in 1932
Lot Details
- 0.67 Acre Lot
- Partially Fenced Property
- Landscaped
- Corner Lot
- Sprinkler System
Parking
- 6 Car Attached Garage
- 3 Carport Spaces
- 10 Open Parking Spaces
- RV or Boat Parking
Home Design
- Bungalow
Interior Spaces
- 1,912 Sq Ft Home
- 2-Story Property
- 1 Fireplace
- Partial Basement
Flooring
- Carpet
- Laminate
- Concrete
Bedrooms and Bathrooms
- 2 Main Level Bedrooms
Outdoor Features
- Separate Outdoor Workshop
Schools
- Creekview Elementary School
- Mont Harmon Middle School
- Carbon High School
Utilities
- Evaporated cooling system
- Forced Air Heating System
- Wall Furnace
- Natural Gas Connected
Community Details
- No Home Owners Association
Listing and Financial Details
- Assessor Parcel Number 01-2033-0002
Map
Home Values in the Area
Average Home Value in this Area
Tax History
| Year | Tax Paid | Tax Assessment Tax Assessment Total Assessment is a certain percentage of the fair market value that is determined by local assessors to be the total taxable value of land and additions on the property. | Land | Improvement |
|---|---|---|---|---|
| 2025 | $3,017 | $269,000 | $70,864 | $198,136 |
| 2024 | $2,114 | $282,661 | $70,864 | $211,797 |
| 2023 | $2,760 | $328,695 | $88,351 | $240,344 |
| 2022 | $1,780 | $187,281 | $80,186 | $107,095 |
| 2021 | $1,587 | $143,898 | $65,249 | $78,649 |
| 2020 | $1,579 | $97,988 | $0 | $0 |
| 2019 | $1,489 | $96,876 | $0 | $0 |
| 2018 | $1,450 | $96,214 | $0 | $0 |
| 2017 | $1,432 | $96,214 | $0 | $0 |
| 2016 | $1,291 | $96,214 | $0 | $0 |
| 2015 | $1,291 | $96,214 | $0 | $0 |
| 2014 | $1,099 | $82,415 | $0 | $0 |
| 2013 | $1,044 | $77,515 | $0 | $0 |
Property History
| Date | Event | Price | List to Sale | Price per Sq Ft |
|---|---|---|---|---|
| 11/23/2025 11/23/25 | For Sale | $245,000 | -- | $128 / Sq Ft |
Purchase History
| Date | Type | Sale Price | Title Company |
|---|---|---|---|
| Deed | -- | -- | |
| Interfamily Deed Transfer | -- | Tatton Title & Water Svcs | |
| Interfamily Deed Transfer | -- | None Available | |
| Interfamily Deed Transfer | -- | None Available |
Source: UtahRealEstate.com
MLS Number: 2124291
APN: 01-2033-0002
