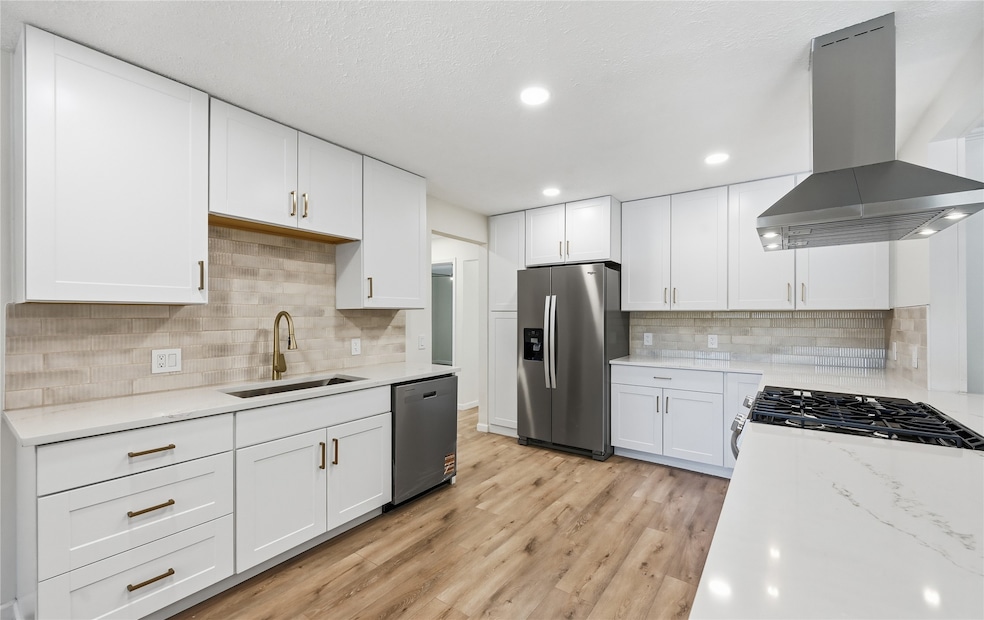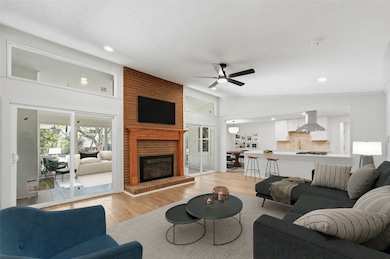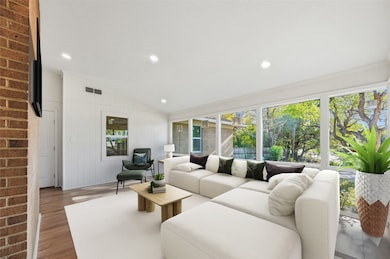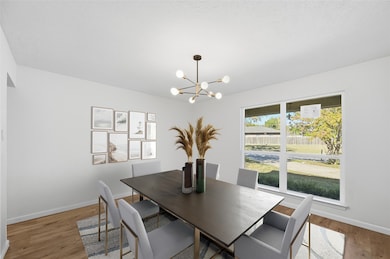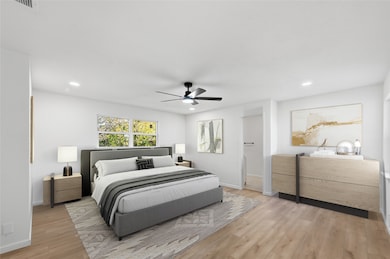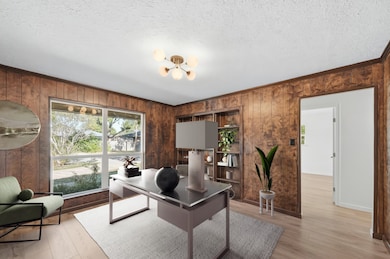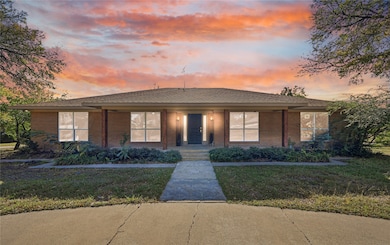303 Whisenant Dr Allen, TX 75013
Central Allen NeighborhoodEstimated payment $3,189/month
Highlights
- Popular Property
- 0.37 Acre Lot
- Vaulted Ceiling
- Gene M. Reed Elementary School Rated A
- Open Floorplan
- Traditional Architecture
About This Home
COMPLETELY RENOVATED SINGLE-STORY ON OVER A THIRD OF AN ACRE! This stunning home showcases a perfect blend of thoughtful design & sleek modern finishes, offering fresh paint, updated bathrooms, vaulted ceilings, oversized secondary bedrooms, and a floor-to-ceiling brick fireplace. Elevate your culinary game in the beautifully remodeled kitchen boasting quartz countertops, stainless steel appliances, white cabinets with modern hardware, a refrigerator, and gorgeous backsplash. Work comfortably from home in your office with built-in bookshelves, or end your day in the large primary suite graced with a dual sink vanity, semi-frameless shower, and a walk-in closet. Unwind in the light and bright sunroom, curl up with a good book on the cozy front porch, or host weekend barbecues on the covered patio. There’s ample room for parking with a circle driveway plus a spacious 2-car garage with abundant storage space. Other features include a recently replaced roof, HVAC unit, windows, light fixtures, ceiling fans, light switches and outlets, flooring, and interior doors. Close to plenty of shopping and dining options, including Allen Premium Outlets, with quick access to 75 and 121 for an easy commute. Take a first-person look at this gorgeous home! Click the Virtual Tour link to see the 3D Tour!
Listing Agent
Berkshire HathawayHS PenFed TX Brokerage Phone: 972-899-5600 License #0484034 Listed on: 11/13/2025

Home Details
Home Type
- Single Family
Est. Annual Taxes
- $7,285
Year Built
- Built in 1968
Lot Details
- 0.37 Acre Lot
- Corner Lot
Parking
- 2 Car Attached Garage
- Rear-Facing Garage
- Circular Driveway
Home Design
- Traditional Architecture
- Brick Exterior Construction
- Composition Roof
Interior Spaces
- 2,373 Sq Ft Home
- 1-Story Property
- Open Floorplan
- Built-In Features
- Vaulted Ceiling
- Ceiling Fan
- Fireplace Features Masonry
- ENERGY STAR Qualified Windows
- Family Room with Fireplace
Kitchen
- Electric Range
- Dishwasher
- Disposal
Flooring
- Laminate
- Tile
Bedrooms and Bathrooms
- 4 Bedrooms
- Walk-In Closet
- Double Vanity
Laundry
- Laundry in Utility Room
- Washer and Electric Dryer Hookup
Eco-Friendly Details
- Energy-Efficient Appliances
- Energy-Efficient Lighting
- Energy-Efficient Insulation
- Energy-Efficient Doors
Outdoor Features
- Covered Patio or Porch
- Exterior Lighting
Schools
- Reed Elementary School
- Allen High School
Utilities
- Central Heating and Cooling System
- Vented Exhaust Fan
- High Speed Internet
Community Details
- Whis Lynge Hill Add 1 Subdivision
Listing and Financial Details
- Legal Lot and Block 1 / A
- Assessor Parcel Number R114300100101
Map
Home Values in the Area
Average Home Value in this Area
Tax History
| Year | Tax Paid | Tax Assessment Tax Assessment Total Assessment is a certain percentage of the fair market value that is determined by local assessors to be the total taxable value of land and additions on the property. | Land | Improvement |
|---|---|---|---|---|
| 2025 | $3,339 | $411,180 | $103,788 | $344,970 |
| 2024 | $3,339 | $373,800 | $103,788 | $298,990 |
| 2023 | $3,339 | $339,818 | $103,788 | $306,631 |
| 2022 | $6,133 | $308,925 | $86,308 | $260,372 |
| 2021 | $5,971 | $305,990 | $71,013 | $234,977 |
| 2020 | $5,627 | $294,768 | $71,013 | $223,755 |
| 2019 | $5,362 | $232,100 | $57,000 | $194,450 |
| 2018 | $4,980 | $211,750 | $57,000 | $160,000 |
| 2017 | $4,528 | $216,674 | $47,500 | $169,174 |
| 2016 | $4,335 | $190,327 | $42,750 | $147,577 |
| 2015 | $3,464 | $168,572 | $42,750 | $125,822 |
Property History
| Date | Event | Price | List to Sale | Price per Sq Ft |
|---|---|---|---|---|
| 11/14/2025 11/14/25 | For Sale | $489,900 | -- | $206 / Sq Ft |
Purchase History
| Date | Type | Sale Price | Title Company |
|---|---|---|---|
| Special Warranty Deed | -- | Spartan Title | |
| Warranty Deed | -- | Spartan Title | |
| Vendors Lien | -- | -- | |
| Warranty Deed | -- | -- |
Mortgage History
| Date | Status | Loan Amount | Loan Type |
|---|---|---|---|
| Previous Owner | $111,963 | No Value Available |
Source: North Texas Real Estate Information Systems (NTREIS)
MLS Number: 21111100
APN: R-1143-001-0010-1
- 400 Ola Ln
- 203 Whisenant Dr
- 401 N Bonham Dr
- 403 Daisy Dr
- 2543 Brunswick Way
- 1010 Switchgrass Ln
- 651 N North Watters Rd Unit 3202
- 651 N Watters Rd Unit 8201
- 651 N Watters Rd Unit 4403
- 651 N Watters Rd Unit 2105
- 651 N Watters Rd Unit 8202
- 651 N Watters Rd Unit 8402
- 651 N Watters Rd Unit 3405
- 651 N Watters Rd Unit 4202
- 651 N Watters Rd Unit 2307
- 651 N Watters Rd Unit 7202
- 651 N Watters Rd Unit 3202
- 651 N Watters Rd Unit 3303
- 651 N Watters Rd Unit 1101
- 1020 Bristleleaf Way
- 405 Ola Ln
- 860 Junction Dr
- 729 Junction Dr
- 729 Junction Dr Unit A141.1409868
- 729 Junction Dr Unit E208.1409871
- 729 Junction Dr Unit A139.1409870
- 729 Junction Dr Unit C101.1409467
- 729 Junction Dr Unit A352.1409470
- 729 Junction Dr Unit C313.1409468
- 729 Junction Dr Unit A446.1409471
- 729 Junction Dr Unit A224.1409469
- 659 Junction Dr
- 651 N Watters Rd Unit 2401
- 1026 Bristleleaf Way
- 1028 Bristleleaf Way
- 1025 Stockton Dr
- 964 Emil Place
- 301 N Greenville Ave
- 302 Young Dr
- 841 Birdie Dr
