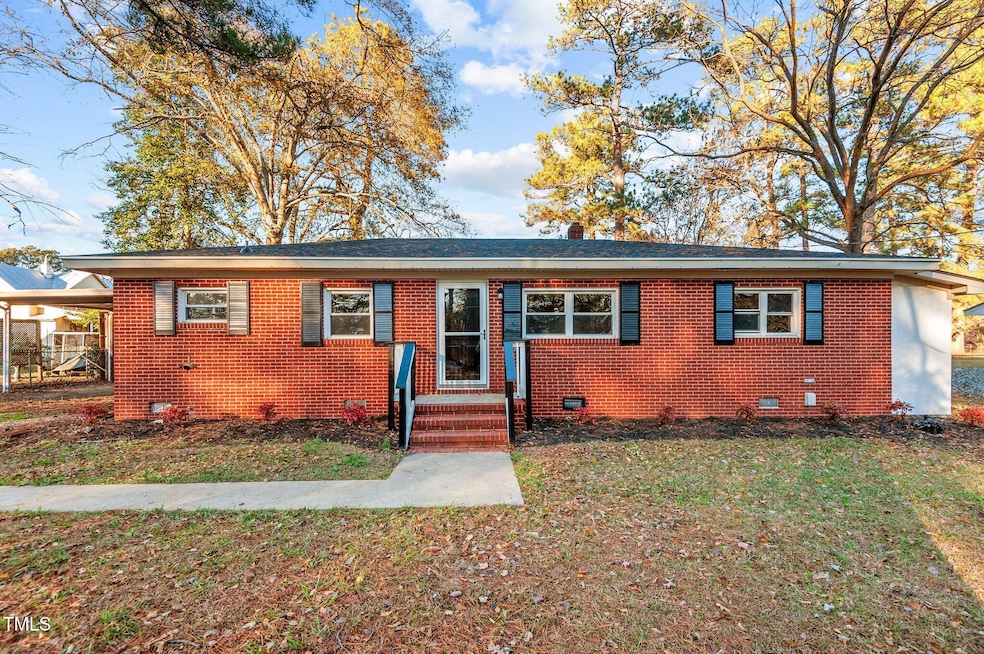
303 Woodview Dr Goldsboro, NC 27530
Estimated payment $1,122/month
Highlights
- No HOA
- Living Room
- Dining Room
- Cooling Available
- Laundry Room
- Vinyl Flooring
About This Home
OFFERING $6000 IN CLOSING COSTS AND A TRANSFERRABLE HOME WARRANTY ALREADY IN PLACE
Beautifully renovated BRICK home, with NEW LVP flooring, modern light fixtures, re-painted, 2024 ROOF, 2024 HVAC, stainless steel new kitchen appliances, renovated hallway bathroom with a fenced back yard! You DO NOT want to miss out on this charming home that is ready for its new owner.
Newly installed Onsite Septic Treatment System BY Fuji Clean USA system model CEN-5 will require a certified operator which is currently set in place with Agriwaste Technologies. Once under contract you will be provided your operators information that will be handling the biennial inspections and operation check ins. Please keep in mind that this does require a biannual service charge
Home Details
Home Type
- Single Family
Est. Annual Taxes
- $643
Year Built
- Built in 1960
Lot Details
- 0.29 Acre Lot
Home Design
- Brick Exterior Construction
- Brick Foundation
- Shingle Roof
Interior Spaces
- 1,361 Sq Ft Home
- 1-Story Property
- Family Room with Fireplace
- Living Room
- Dining Room
- Vinyl Flooring
- Laundry Room
Kitchen
- Electric Range
- Microwave
- Dishwasher
Bedrooms and Bathrooms
- 3 Bedrooms
- 2 Full Bathrooms
- Primary bathroom on main floor
Parking
- 2 Parking Spaces
- 2 Carport Spaces
Schools
- Northeast Elementary School
- Norwayne Middle School
- Charles B Aycock High School
Utilities
- Cooling Available
- Heat Pump System
- Well
- Septic Tank
Community Details
- No Home Owners Association
- Bel Forest Subdivision
Listing and Financial Details
- Assessor Parcel Number 0030506
Map
Home Values in the Area
Average Home Value in this Area
Tax History
| Year | Tax Paid | Tax Assessment Tax Assessment Total Assessment is a certain percentage of the fair market value that is determined by local assessors to be the total taxable value of land and additions on the property. | Land | Improvement |
|---|---|---|---|---|
| 2022 | $599 | $72,490 | $10,640 | $61,850 |
Property History
| Date | Event | Price | Change | Sq Ft Price |
|---|---|---|---|---|
| 08/27/2025 08/27/25 | For Sale | $196,000 | -0.5% | $144 / Sq Ft |
| 03/11/2025 03/11/25 | Pending | -- | -- | -- |
| 02/18/2025 02/18/25 | Price Changed | $197,000 | -1.5% | $145 / Sq Ft |
| 01/03/2025 01/03/25 | Price Changed | $199,900 | -2.5% | $147 / Sq Ft |
| 12/13/2024 12/13/24 | For Sale | $205,000 | -- | $151 / Sq Ft |
About the Listing Agent

For over 30 years, Marti Hampton has led one of the most respected real estate teams in the nation, closing over $4 billion in home sales and helping more than 10,000 buyers and sellers across the Triangle achieve their real estate goals. Her unmatched track record, local expertise, and relentless commitment to excellence have made the Marti Hampton Team a trusted name in Raleigh-Durham real estate.
Backed by decades of experience and powered by innovative marketing, cutting-edge
Marti's Other Listings
Source: Doorify MLS
MLS Number: 10118312
APN: 3601369756
- 301 Woodview Dr
- 3418 U S 117
- 249 Belfast Ave
- 194 Belfast Ave
- 142 Hillside Dr
- 155 Hillside Dr
- 108 Avalor Dr
- 90 Masters Way
- 4049 U S 117
- 220 Airport Rd NE
- 104 Acreview Dr
- 103 Windemere Ln
- 104 Windemere Ln
- 1905 Nc 111 Hwy N
- 110 Windyfield Dr
- 109 Windemere Ln
- 111 Windemere Ln
- 113 Windemere Ln
- 117 Windemere Ln
- 626 Adler Ln
- 109 Auburn Bay Dr
- 209 W Lockhaven Dr
- 139 W Walnut St
- 560 W New Hope Rd
- 700 N Spence Ave
- 603 Hugh St
- 705 S Madison Ave
- 2379C Us13n
- 108 Sandy Springs Dr
- 271 Sheridan Forest Rd
- 104 Second Base Ct
- 213 Ann St Unit N
- 106 S James St
- 140 Squirrel Ridge Dr
- 204 N Forbes St
- 585 Greenfield Cemetery Rd Unit A
- 882 Eagles Nest Rd Unit C
- 492 Horsepen Ln
- 1263 Us-70 Alt
- 206 E Watson St






