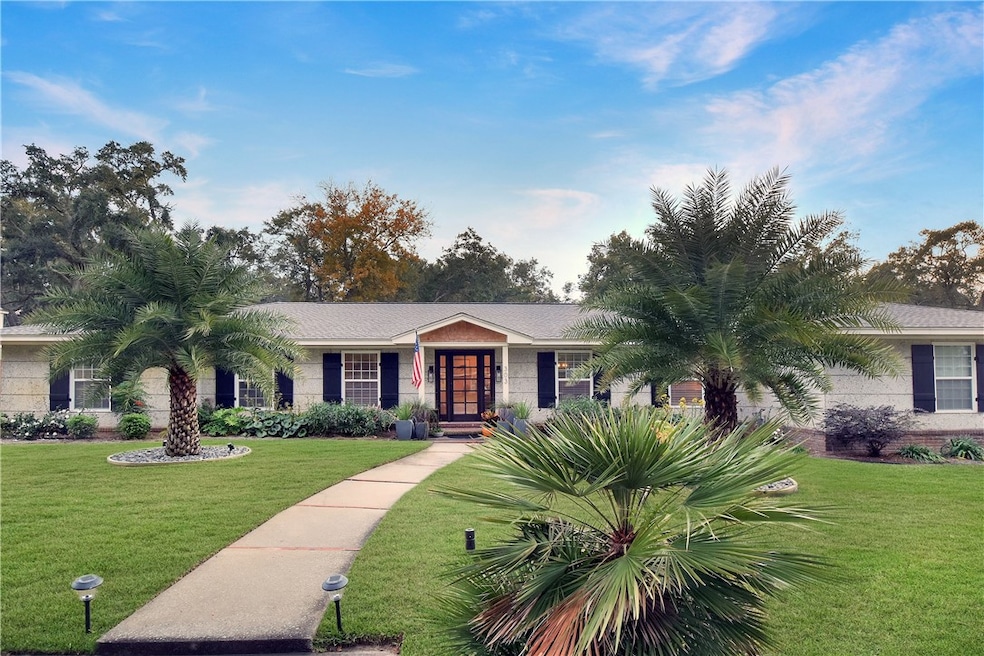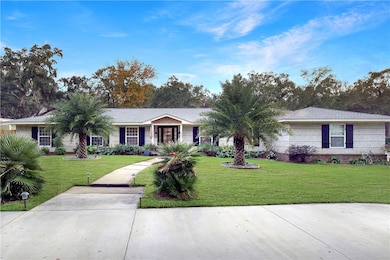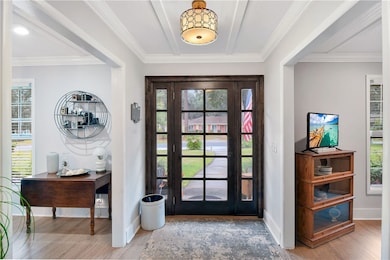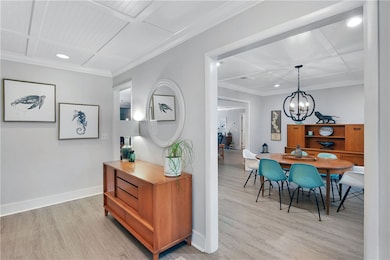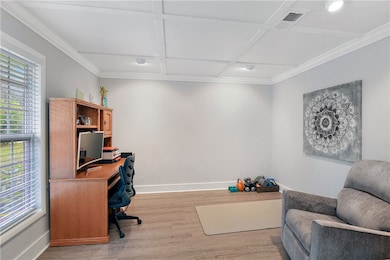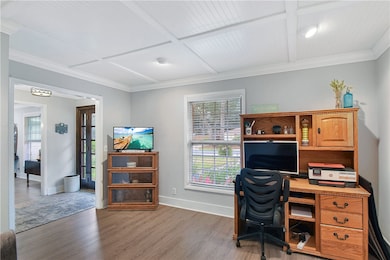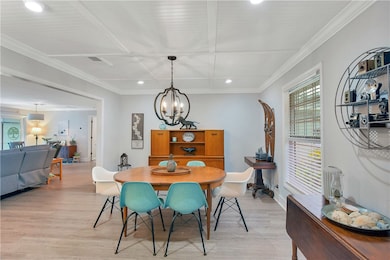303 Wymberly Rd Saint Simons Island, GA 31522
Estimated payment $5,757/month
Highlights
- In Ground Pool
- Breakfast Area or Nook
- Crown Molding
- Oglethorpe Point Elementary School Rated A
- 2 Car Attached Garage
- Open Patio
About This Home
Single-story island living at its finest! Set on an expansive corner lot in a highly desirable mid-island neighborhood, this beautifully updated residence offers exceptional comfort, privacy, and space. With five bedrooms in a split-floor configuration and 3.5 baths, this home is ideal for hosting guests, multigenerational living, or creating your perfect blend of personal and shared spaces. Step inside to an open-concept living area featuring new flooring and an updated kitchen, perfect for everyday living and effortless entertaining. The thoughtful layout includes your choice of two primary suites—or use one as a separate living area for family members or long-term guests. Outside, discover your own backyard oasis. Relax beneath the palm trees or gazebo and enjoy the resort-style custom pool equipped with both chilling and heating features, allowing you to extend the swimming and entertainment season year-round. A large patio, covered grill and seating area, and garden shed complete this exceptional outdoor retreat. Additional highlights include a two-car garage and beautifully landscaped grounds that enhance curb appeal and privacy. Save on your water bill with your separate irrigation well! The neighborhood is perfect for walking or bike riding, with easy access to the island’s scenic biking trail. Immerse yourself in true island living—this is a home designed for comfort, versatility, and unforgettable gatherings.
Home Details
Home Type
- Single Family
Est. Annual Taxes
- $6,340
Year Built
- Built in 1973
Lot Details
- 0.33 Acre Lot
- Privacy Fence
- Fenced
- Landscaped
- Level Lot
- Sprinkler System
Parking
- 2 Car Attached Garage
- Garage Door Opener
- Driveway
- Guest Parking
- Off-Street Parking
Home Design
- Slab Foundation
- Asphalt Roof
- Concrete Siding
Interior Spaces
- 2,908 Sq Ft Home
- 1-Story Property
- Crown Molding
- Ceiling Fan
- Gas Fireplace
- Family Room with Fireplace
- Pull Down Stairs to Attic
Kitchen
- Breakfast Area or Nook
- Breakfast Bar
- Self-Cleaning Oven
- Microwave
- Dishwasher
Flooring
- Tile
- Vinyl
Bedrooms and Bathrooms
- 5 Bedrooms
Laundry
- Laundry Room
- Laundry in Hall
- Dryer
- Washer
Pool
- In Ground Pool
- Saltwater Pool
Outdoor Features
- Open Patio
- Exterior Lighting
Schools
- Oglethorpe Elementary School
- Glynn Middle School
- Glynn Academy High School
Utilities
- Central Heating and Cooling System
Community Details
- Wymberly On The Marsh Subdivision
Listing and Financial Details
- Assessor Parcel Number 04-02051
Map
Home Values in the Area
Average Home Value in this Area
Tax History
| Year | Tax Paid | Tax Assessment Tax Assessment Total Assessment is a certain percentage of the fair market value that is determined by local assessors to be the total taxable value of land and additions on the property. | Land | Improvement |
|---|---|---|---|---|
| 2025 | $7,515 | $299,640 | $108,920 | $190,720 |
| 2024 | $6,601 | $263,200 | $108,920 | $154,280 |
| 2023 | $6,593 | $263,200 | $108,920 | $154,280 |
| 2022 | $5,358 | $208,680 | $108,920 | $99,760 |
| 2021 | $2,337 | $174,280 | $76,240 | $98,040 |
| 2020 | $2,357 | $150,320 | $52,280 | $98,040 |
| 2019 | $2,357 | $150,320 | $52,280 | $98,040 |
| 2018 | $2,357 | $150,320 | $52,280 | $98,040 |
| 2017 | $2,357 | $132,880 | $34,840 | $98,040 |
| 2016 | $2,187 | $132,880 | $34,840 | $98,040 |
| 2015 | $2,199 | $123,960 | $34,840 | $89,120 |
| 2014 | $2,199 | $123,960 | $34,840 | $89,120 |
Property History
| Date | Event | Price | List to Sale | Price per Sq Ft | Prior Sale |
|---|---|---|---|---|---|
| 11/23/2025 11/23/25 | For Sale | $990,000 | +75.2% | $340 / Sq Ft | |
| 01/22/2021 01/22/21 | Sold | $565,000 | -5.8% | $194 / Sq Ft | View Prior Sale |
| 12/23/2020 12/23/20 | Pending | -- | -- | -- | |
| 09/30/2020 09/30/20 | For Sale | $599,900 | -- | $206 / Sq Ft |
Purchase History
| Date | Type | Sale Price | Title Company |
|---|---|---|---|
| Warranty Deed | -- | -- | |
| Limited Warranty Deed | $565,000 | -- |
Mortgage History
| Date | Status | Loan Amount | Loan Type |
|---|---|---|---|
| Previous Owner | $452,000 | New Conventional |
Source: Golden Isles Association of REALTORS®
MLS Number: 1658146
APN: 04-02051
- 302 Wymberly Rd
- 214 Hermitage Way
- 302 Wormslow Ct
- 107 Reynoso Ave
- 125 Worthing Rd
- 210 Settlers Rd
- 215 Menendez Ave
- 217 Settlers Rd
- 112 Newfield St
- 134 Newfield St
- 2404 Frederica Rd
- 116 Rosemont St
- 112 Rosemont St
- 50 Frederica Oaks Ln
- 104 Youngwood Dr
- 202 Vassar Point Dr
- 211 Mcintosh Ave
- 156 Ledbetter Ave
- 516 Postell Dr
- 105 Ledbetter Ave
- 301 Rivera Dr
- 500 Rivera Dr
- 231 Menendez Ave
- 112 Newfield St
- 122 Rosemont St
- 110 Bracewell Ct
- 12 Plantation Way
- 162 Palm St
- 312 Maple St
- 1704 Frederica Rd Unit 105
- 1704 Frederica Rd Unit 734
- 1704 Frederica Rd Unit 205
- 310 Brockinton Marsh
- 309 Brockinton Marsh
- 509 Cedar St
- 122 Shady Brook Cir Unit 100
- 311 Peachtree St
- 209 Walmar Grove
- 146 Shady Brook Cir Unit 301
- 102 E Island Square Dr
