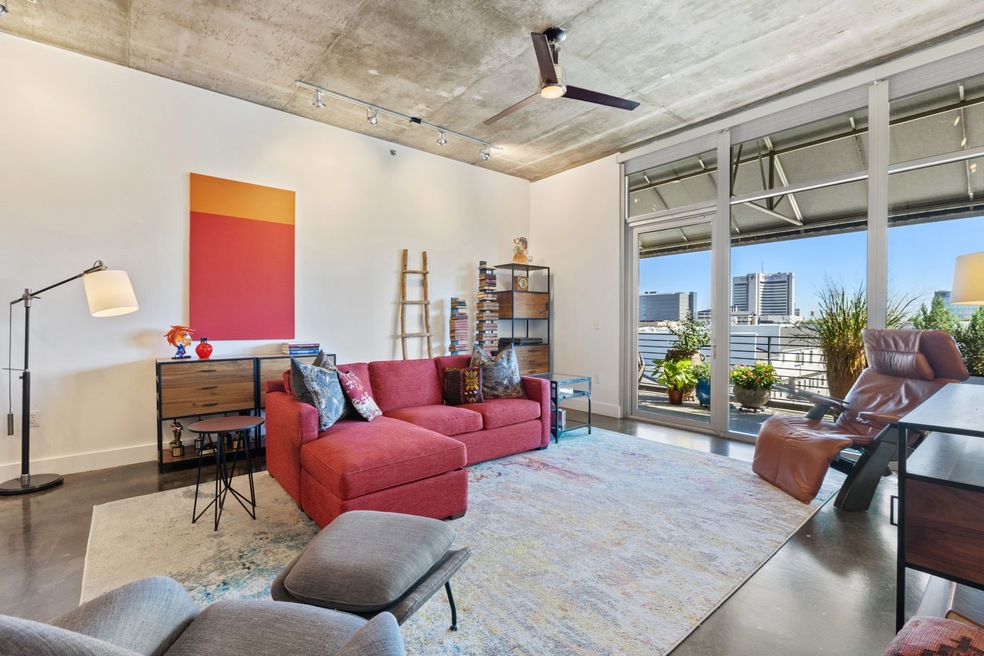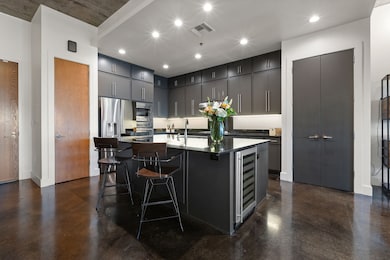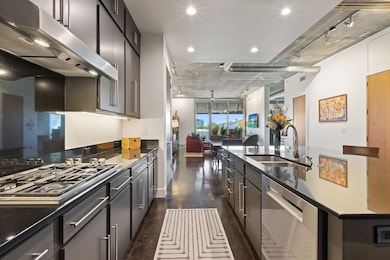3030 Bryan St Unit 409 Dallas, TX 75204
Old East Dallas NeighborhoodEstimated payment $4,302/month
Highlights
- Fitness Center
- Rooftop Deck
- 1.09 Acre Lot
- Infinity Pool
- Gated Community
- Open Floorplan
About This Home
Discover refined city living in this exquisite 2-bedroom, 1.5-bath, 1,512-square-foot top-floor loft, where modern luxury meets timeless sophistication. Set within an intimate 37-residence, full-amenity building, this sun-drenched home captivates with soaring floor-to-ceiling windows and sleek architectural design. An expansive open layout unites the living and dining areas—ideal for entertaining or everyday relaxation—anchored by a chef-inspired kitchen featuring a large center island, elegant finishes, generous cabinetry, and premium appliances including a refrigerator, gas range, dishwasher, oven, wine fridge, and ice maker. A full-size laundry room with side-by-side machines adds effortless convenience. The serene primary suite invites retreat with blackout shades, a spa-style bath, and a spacious walk-in closet. The second bedroom offers versatility for guests, work, or leisure. Step out to your private garden balcony, a tranquil oasis perfect for morning coffee or intimate evenings under the stars. In-Unit Highlights Automatic and blackout blinds • Designer dimmable lighting • Three ice makers (including bourbon and craft options) • Toto bidet with remote • New 2025 HVAC • Motion-sensor security system Building Amenities Saltwater pool • 2,200-sq.-ft. rooftop terrace with 360 skyline views and outdoor kitchen • Full fitness center • Climate-controlled deeded parking • 200-sq.-ft. private storage room • Bike storage • Full-time maintenance • Pet friendly Perfectly positioned half a block from Exall Park and minutes from Baylor Medical Center, Texas A&M College of Dentistry, and Dallas’ premier dining and cultural destinations. Zoned for Booker T. Washington High School for the Performing and Visual Arts, this home is ideal as a main residence, a lock-and-leave, or your own pied-à-terre in the heart of Dallas. HOA includes gas, water, building maintenance and insurance, all amenities, waste disposal, property management, full-time maintenance. New roof 2025.
Listing Agent
Briggs Freeman Sotheby's Int'l Brokerage Phone: 773-617-9488 License #0727452 Listed on: 11/06/2025

Co-Listing Agent
Briggs Freeman Sotheby's Int'l Brokerage Phone: 773-617-9488 License #0643419
Property Details
Home Type
- Condominium
Est. Annual Taxes
- $4,602
Year Built
- Built in 2005
Lot Details
- Cul-De-Sac
- Security Fence
- Gated Home
- Property is Fully Fenced
- High Fence
- Aluminum or Metal Fence
- Brick Fence
- Landscaped
- Level Lot
- Sprinkler System
HOA Fees
- $888 Monthly HOA Fees
Parking
- 2 Car Attached Garage
- Enclosed Parking
- Basement Garage
- Heated Garage
- Inside Entrance
- Common or Shared Parking
- Alley Access
- Lighted Parking
- Rear-Facing Garage
- Garage Door Opener
- Electric Gate
- Guest Parking
- Additional Parking
Home Design
- Midcentury Modern Architecture
- Contemporary Architecture
- Brick Exterior Construction
- Slab Foundation
- Composition Roof
- Concrete Siding
- Block Exterior
- Metal Siding
- Steel Siding
Interior Spaces
- 1,512 Sq Ft Home
- 1-Story Property
- Open Floorplan
- Wired For Sound
- Ceiling Fan
- Decorative Lighting
- Awning
- Window Treatments
- Loft
- Basement
Kitchen
- Eat-In Kitchen
- Electric Oven
- Gas Cooktop
- Microwave
- Ice Maker
- Dishwasher
- Wine Cooler
- Kitchen Island
- Granite Countertops
- Disposal
Flooring
- Concrete
- Marble
Bedrooms and Bathrooms
- 2 Bedrooms
- Walk-In Closet
- Double Vanity
Laundry
- Laundry in Utility Room
- Dryer
- Washer
Home Security
- Wireless Security System
- Security Lights
- Security Gate
Eco-Friendly Details
- Sustainability products and practices used to construct the property include onsite recycling center
Pool
- Infinity Pool
- Cabana
- Waterfall Pool Feature
- Fence Around Pool
- Pool Water Feature
- Saltwater Pool
- Gunite Pool
Outdoor Features
- Balcony
- Rooftop Deck
- Covered Patio or Porch
- Outdoor Living Area
- Outdoor Kitchen
- Exterior Lighting
- Built-In Barbecue
Schools
- Chavez Elementary School
- North Dallas High School
Utilities
- Central Air
- Heating Available
- Vented Exhaust Fan
- Underground Utilities
- Electric Water Heater
- High Speed Internet
- Cable TV Available
Listing and Financial Details
- Legal Lot and Block 6 / B/500
- Assessor Parcel Number 00C71980000000409
Community Details
Overview
- Association fees include all facilities, management, gas, insurance, ground maintenance, maintenance structure, pest control, sewer, security, trash, water
- Somerset Association Mngt. Association
- Thirty Thirty Bryan Condominiums Subdivision
Amenities
- Community Mailbox
- Elevator
Recreation
- Community Playground
- Fitness Center
- Community Pool
Security
- Card or Code Access
- Gated Community
- Carbon Monoxide Detectors
- Fire and Smoke Detector
- Fire Sprinkler System
Map
Home Values in the Area
Average Home Value in this Area
Tax History
| Year | Tax Paid | Tax Assessment Tax Assessment Total Assessment is a certain percentage of the fair market value that is determined by local assessors to be the total taxable value of land and additions on the property. | Land | Improvement |
|---|---|---|---|---|
| 2025 | $4,602 | $514,080 | $56,130 | $457,950 |
| 2024 | $4,602 | $514,080 | $56,130 | $457,950 |
| 2023 | $4,602 | $446,040 | $56,130 | $389,910 |
| 2022 | $11,153 | $446,040 | $56,130 | $389,910 |
| 2021 | $11,767 | $446,040 | $56,130 | $389,910 |
| 2020 | $10,665 | $393,120 | $39,290 | $353,830 |
| 2019 | $10,970 | $385,560 | $33,680 | $351,880 |
| 2018 | $6,616 | $385,560 | $33,680 | $351,880 |
| 2017 | $10,073 | $370,440 | $22,450 | $347,990 |
| 2016 | $6,707 | $370,440 | $22,450 | $347,990 |
| 2015 | $8,917 | $332,640 | $22,450 | $310,190 |
| 2014 | $8,917 | $325,080 | $22,450 | $302,630 |
Property History
| Date | Event | Price | List to Sale | Price per Sq Ft |
|---|---|---|---|---|
| 11/06/2025 11/06/25 | For Sale | $575,000 | -- | $380 / Sq Ft |
Purchase History
| Date | Type | Sale Price | Title Company |
|---|---|---|---|
| Vendors Lien | -- | Chicago Title | |
| Vendors Lien | -- | Rtt |
Mortgage History
| Date | Status | Loan Amount | Loan Type |
|---|---|---|---|
| Open | $182,500 | Adjustable Rate Mortgage/ARM | |
| Previous Owner | $54,327 | Stand Alone Second | |
| Previous Owner | $271,638 | New Conventional |
Source: North Texas Real Estate Information Systems (NTREIS)
MLS Number: 21104908
APN: 00C71980000000409
- 743 Cannen John Ln
- 3015 Bryan St Unit 3B
- 805 Pavillion St Unit 108
- 779 Lacey Oaks Place
- 731 Spanish Oaks Place
- 923 Liberty St
- 919 Liberty Ct
- 3105 San Jacinto St Unit 201
- 3105 San Jacinto St Unit 104A
- 3105 San Jacinto St Unit 106
- 3105 San Jacinto St Unit 210
- 3105 San Jacinto St Unit 205
- 3105 San Jacinto St Unit 212
- 3033 San Jacinto St Unit 312C
- 1010 Allen St Unit 213B
- 1012 Pavillion St
- 1405 Mccoy St Unit P
- 1405 Mccoy St Unit 4U
- 3200 Ross Ave Unit 22
- 3200 Ross Ave Unit 42
- 3030 Bryan St Unit 308
- 742 Cannen John Ln
- 3015 Bryan St Unit 3G
- 2801 Live Oak St
- 3180 Carmel St Unit 206
- 935 Liberty St
- 770 Cantegral St
- 910 Texas St
- 3105 San Jacinto St Unit 212
- 1010 Allen St Unit 229B
- 1010 Allen St Unit 217B
- 1008 Pavillion St
- 2700 Live Oak St
- 1016 Liberty St Unit 4
- 1016 Liberty St Unit 5
- 3407 Bryan St Unit E
- 1021 Pavillion St Unit 3
- 3409 Bryan St Unit 1D
- 3126 Ross Ave Unit 4
- 3134 Ross Ave Unit 1






