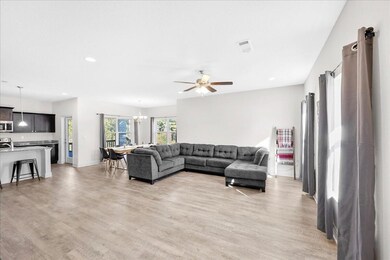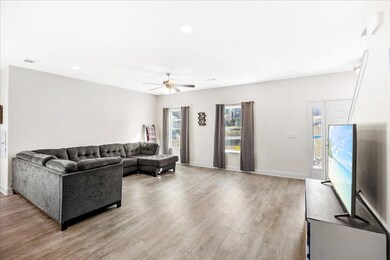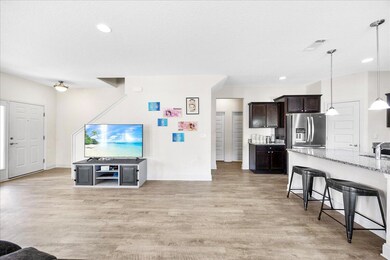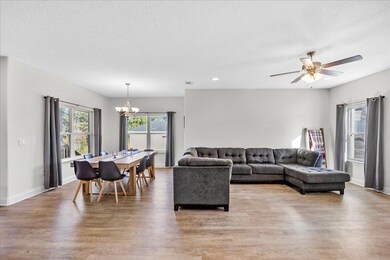
3030 Crown Creek Cir Crestview, FL 32539
Estimated payment $2,327/month
Highlights
- Primary Bedroom Suite
- Traditional Architecture
- Community Pool
- Vaulted Ceiling
- Main Floor Primary Bedroom
- Tennis Courts
About This Home
Discover The Aspen Cove floor plan, a beautifully designed 4 BR, 2.5 BA home offering comfort, style, and an easy-flow layout. Wood-look vinyl plank flooring enhances the main living areas, leading you into a bright, open kitchen with granite countertops, a spacious island, and stainless steel appliances. The first-floor primary suite feels like a true retreat with its zero-entry all-tile walk-in shower, double vanities, tile flooring, and a massive walk-in closet. Upstairs, three additional and spacious bedrooms offer room for family, guests, work, or hobbies. Relax on the covered rear lanai, enjoy low-maintenance yard care with the full irrigation system, and appreciate the confidence of 8 years remaining on the 10-year structural Maverick warranty.
Home Details
Home Type
- Single Family
Est. Annual Taxes
- $3,353
Year Built
- Built in 2022
Lot Details
- 0.3 Acre Lot
- Lot Dimensions are 100x130x100x130
- Property fronts a county road
- Interior Lot
- Sprinkler System
- Property is zoned County, Deed Restrictions, Resid Single Family
HOA Fees
- $50 Monthly HOA Fees
Parking
- 2 Car Attached Garage
- Automatic Garage Door Opener
Home Design
- Traditional Architecture
- Exterior Columns
- Brick Exterior Construction
- Frame Construction
- Dimensional Roof
- Ridge Vents on the Roof
- Vinyl Siding
- Vinyl Trim
Interior Spaces
- 2,476 Sq Ft Home
- 2-Story Property
- Coffered Ceiling
- Tray Ceiling
- Vaulted Ceiling
- Ceiling Fan
- Double Pane Windows
- Insulated Doors
- Family Room
- Dining Area
- Pull Down Stairs to Attic
- Fire and Smoke Detector
- Exterior Washer Dryer Hookup
Kitchen
- Walk-In Pantry
- Electric Oven or Range
- Self-Cleaning Oven
- Induction Cooktop
- Microwave
- Dishwasher
- Kitchen Island
Flooring
- Wall to Wall Carpet
- Tile
- Vinyl
Bedrooms and Bathrooms
- 4 Bedrooms
- Primary Bedroom on Main
- Primary Bedroom Suite
- Split Bedroom Floorplan
- Cultured Marble Bathroom Countertops
- Dual Vanity Sinks in Primary Bathroom
- Separate Shower in Primary Bathroom
- Garden Bath
Schools
- Walker Elementary School
- Davidson Middle School
- Crestview High School
Utilities
- Central Heating and Cooling System
- Heating System Uses Natural Gas
- Underground Utilities
- Gas Water Heater
- Septic Tank
- Phone Available
- Cable TV Available
Additional Features
- Energy-Efficient Doors
- Covered Patio or Porch
Listing and Financial Details
- Assessor Parcel Number 33-4N-23-1002-000J-0040
Community Details
Overview
- Brooke Estates Phase II Subdivision
- The community has rules related to covenants
Recreation
- Tennis Courts
- Community Pool
Map
Home Values in the Area
Average Home Value in this Area
Property History
| Date | Event | Price | List to Sale | Price per Sq Ft |
|---|---|---|---|---|
| 02/11/2026 02/11/26 | Price Changed | $389,000 | -0.3% | $157 / Sq Ft |
| 11/28/2025 11/28/25 | Price Changed | $390,000 | -2.5% | $158 / Sq Ft |
| 11/14/2025 11/14/25 | For Sale | $400,000 | -- | $162 / Sq Ft |
Purchase History
| Date | Type | Sale Price | Title Company |
|---|---|---|---|
| Warranty Deed | $390,000 | Mead Law & Title | |
| Warranty Deed | $35,000 | Mead Law & Title |
Mortgage History
| Date | Status | Loan Amount | Loan Type |
|---|---|---|---|
| Open | $389,950 | VA | |
| Previous Owner | $262,463 | Construction |
About the Listing Agent
Mark's Other Listings
Source: Emerald Coast Association of REALTORS®
MLS Number: 989619
APN: 33-4N-23-1002-000J-0040
- 3041 Crown Creek Cir
- 3023 Crown Creek Cir
- 5655 N Brook Dr
- 2958 Houston Place Dr
- 2800 San Antone Ct
- 2801 San Antone Ct
- 5432 E Brook Dr
- 2802 San Antone Ct
- 2803 San Antone Ct
- 2805 San Antone Ct
- 2806 San Antone Ct
- 2944 Barton Rd
- 2807 San Antone Ct
- 2834 Blackbird Ct
- 2804 Blackbird Ct
- Lot 21D E Brook Dr
- 5855 Houston Ln
- 2802 Blackbird Ct
- 2928 Barton Rd
- Lot 1 C Blackbird Ct
- 6260 Old Bethel Rd
- 145 NE Fourth Ave
- 6089 Dogwood Dr W
- 2703 Louis Cir
- 113 Ridgeway Cir
- 228 Baycliff Dr
- 1202 Sunshine Dr
- 323 Callie Dr
- 6100 Saddle Horse Ln
- 6381 Havenmist Ln
- 6226 Travelers Rest Ct
- 3034 Stillwell Blvd
- 941 Valley Rd Unit . C
- 102 Windsor Dr
- 315 Dahlquist Dr
- 5448 Jenee Ct
- 758 9th Ave
- 448 Eisenhower Dr
- 315 Brackin St
- 498 Alabama St
Ask me questions while you tour the home.






