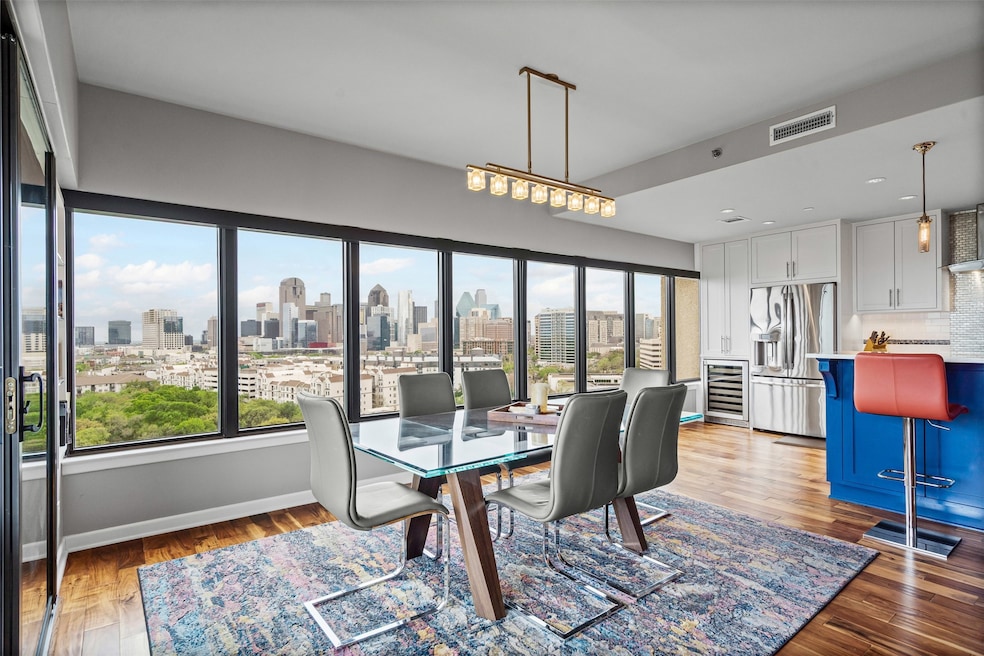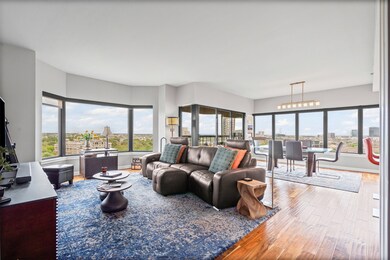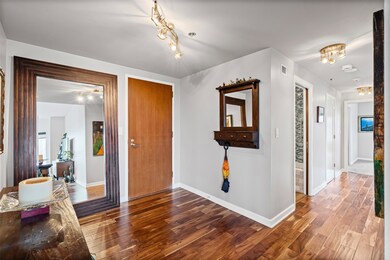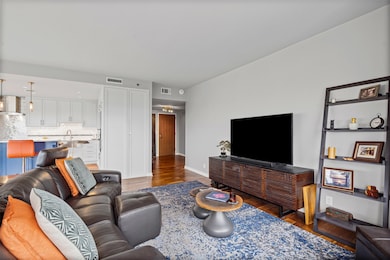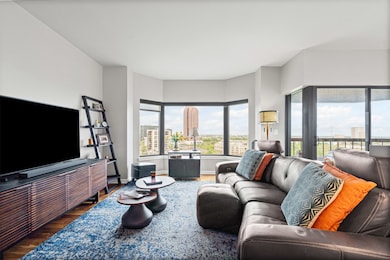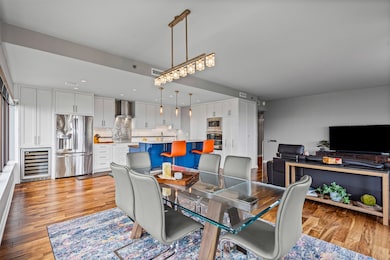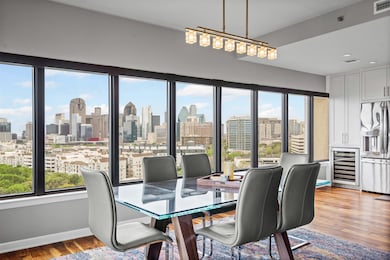La Tour Condominiums 3030 Mckinney Ave Unit 1401 Dallas, TX 75204
Uptown NeighborhoodEstimated payment $8,283/month
Highlights
- Valet Parking
- 1-minute walk to Mckinney And Sneed
- Gated Community
- Cabana
- Electric Gate
- Built-In Refrigerator
About This Home
Experience the pinnacle of upscale urban living in this stunning 3-bedroom condo, perfectly positioned in the heart of Uptown Dallas. Offering a seamless blend of style, security, and convenience, this residence is designed for those who appreciate effortless luxury. Whether you’re a frequent traveler or a busy professional, you’ll love the lock-and-leave lifestyle that allows you to enjoy the city’s energy without the hassle of maintenance.
Step inside and be captivated by the breathtaking, protected views of the Dallas skyline, serving as a striking backdrop to your daily life. Thoughtfully designed interiors feature spacious living areas, large windows with electric shades, and high-end finishes that elevate every moment.
Beyond your private retreat, world-class amenities enhance the experience, including a resort-style pool, a state-of-the-art fitness center with saunas, private lounges, valet parking, and 24-hour concierge service, offering unparalleled convenience and comfort. With Uptown’s finest restaurants, boutique shopping, and vibrant nightlife steps away, this exceptional location ensures you’re always at the center of it all.
Additional perks include two deeded parking spaces and a private storage unit, making this a truly exceptional place to call home.
Listing Agent
Compass RE Texas, LLC. Brokerage Phone: 972-571-3696 License #0624963 Listed on: 04/30/2025

Property Details
Home Type
- Condominium
Est. Annual Taxes
- $12,688
Year Built
- Built in 1981
Lot Details
- Dog Run
- Private Entrance
- Garden
HOA Fees
- $1,813 Monthly HOA Fees
Parking
- 2 Car Direct Access Garage
- Enclosed Parking
- Oversized Parking
- Electric Vehicle Home Charger
- Lighted Parking
- Garage Door Opener
- Electric Gate
- Additional Parking
- Deeded Parking
- Assigned Parking
- Community Parking Structure
Home Design
- Contemporary Architecture
- Concrete Siding
Interior Spaces
- 1,971 Sq Ft Home
- 1-Story Property
- Built-In Features
- Ceiling Fan
- Decorative Lighting
- Awning
Kitchen
- Convection Oven
- Electric Oven
- Electric Cooktop
- Microwave
- Built-In Refrigerator
- Dishwasher
- Disposal
Flooring
- Wood
- Tile
Bedrooms and Bathrooms
- 3 Bedrooms
- Walk-In Closet
- 2 Full Bathrooms
- Double Vanity
Home Security
- Home Security System
- Security Lights
- Security Gate
Pool
- Cabana
- In Ground Pool
- Fence Around Pool
- Gunite Pool
Outdoor Features
- Basketball Court
- Sport Court
- Courtyard
- Outdoor Living Area
- Fire Pit
- Exterior Lighting
- Outdoor Storage
- Built-In Barbecue
Schools
- Milam Elementary School
- North Dallas High School
Utilities
- Zoned Heating and Cooling
- Vented Exhaust Fan
- Electric Water Heater
- High Speed Internet
- Cable TV Available
Listing and Financial Details
- Legal Lot and Block 5 / 20638
- Assessor Parcel Number 00C42500000101401
Community Details
Overview
- Association fees include all facilities, management, insurance, ground maintenance, maintenance structure, pest control, sewer, security, trash, utilities, water
- First Service Residential Association
- La Tour Condo Subdivision
Amenities
- Valet Parking
- Community Mailbox
Pet Policy
- Pet Restriction
Security
- Security Guard
- Card or Code Access
- Gated Community
- Fire and Smoke Detector
- Fire Sprinkler System
- Firewall
Recreation
- Tennis Courts
Map
About La Tour Condominiums
Home Values in the Area
Average Home Value in this Area
Tax History
| Year | Tax Paid | Tax Assessment Tax Assessment Total Assessment is a certain percentage of the fair market value that is determined by local assessors to be the total taxable value of land and additions on the property. | Land | Improvement |
|---|---|---|---|---|
| 2025 | $13,015 | $855,000 | $108,140 | $746,860 |
| 2024 | $13,015 | $725,000 | $108,140 | $616,860 |
| 2023 | $13,015 | $670,000 | $108,140 | $561,860 |
| 2022 | $13,776 | $670,140 | $0 | $0 |
| 2021 | $13,317 | $670,140 | $108,140 | $562,000 |
| 2020 | $14,705 | $542,030 | $67,970 | $474,060 |
| 2019 | $15,422 | $542,030 | $67,970 | $474,060 |
| 2018 | $11,659 | $487,820 | $61,790 | $426,030 |
| 2017 | $11,136 | $487,820 | $61,790 | $426,030 |
| 2016 | $12,060 | $443,480 | $61,790 | $381,690 |
| 2015 | $9,957 | $443,480 | $61,790 | $381,690 |
| 2014 | $9,957 | $428,690 | $37,080 | $391,610 |
Property History
| Date | Event | Price | Change | Sq Ft Price |
|---|---|---|---|---|
| 09/15/2025 09/15/25 | Price Changed | $1,025,000 | -2.3% | $520 / Sq Ft |
| 07/15/2025 07/15/25 | Price Changed | $1,049,000 | -2.4% | $532 / Sq Ft |
| 06/10/2025 06/10/25 | Price Changed | $1,075,000 | -2.2% | $545 / Sq Ft |
| 04/30/2025 04/30/25 | For Sale | $1,099,000 | -- | $558 / Sq Ft |
Purchase History
| Date | Type | Sale Price | Title Company |
|---|---|---|---|
| Vendors Lien | -- | Cttx |
Mortgage History
| Date | Status | Loan Amount | Loan Type |
|---|---|---|---|
| Open | $85,000 | Credit Line Revolving | |
| Open | $338,000 | New Conventional | |
| Closed | $340,000 | Purchase Money Mortgage |
Source: North Texas Real Estate Information Systems (NTREIS)
MLS Number: 20920917
APN: 00C42500000101401
- 3030 Mckinney Ave Unit 306
- 3030 Mckinney Ave Unit 1705
- 3030 Mckinney Ave Unit 501
- 3030 Mckinney Ave Unit 502
- 3030 Mckinney Ave Unit 2302
- 3030 Mckinney Ave Unit 2305
- 3100 Cole Ave Unit 118
- 2950 Mckinney Ave Unit 106
- 2950 Mckinney Ave Unit 303
- 2950 Mckinney Ave Unit 424
- 2950 Mckinney Ave Unit 212
- 3208 Cole Ave Unit 1110A
- 3230 Cole Ave Unit 207A
- 3235 Cole Ave Unit 55
- 3235 Cole Ave Unit 85
- 3235 Cole Ave Unit 95
- 3235 Cole Ave Unit 305
- 3210 Carlisle St Unit 65
- 3210 Carlisle St Unit 52H
- 3415 Howell St
- 3030 Mckinney Ave Unit 705
- 3030 Mckinney Ave Unit 2204
- 2950 Mckinney Ave Unit 419
- 2815 Allen St
- 3208 Cole Ave Unit 2205
- 3208 Cole Ave Unit 1109A
- 2920 Carlisle St
- 3227 Mckinney Ave
- 3100 Carlisle St Unit 16113
- 101 Bowen St Unit ID1297774P
- 101 Bowen St Unit ID1297759P
- 101 Bowen St Unit ID1297788P
- 101 Bowen St Unit ID1297760P
- 101 Bowen St Unit ID1297761P
- 3003 Carlisle St
- 3235 Cole Ave Unit 305
- 3330 Oak Grove Ave
- 3321 Oak Grove Ave Unit 107
- 2821 Carlisle St
- 2610 Allen St
