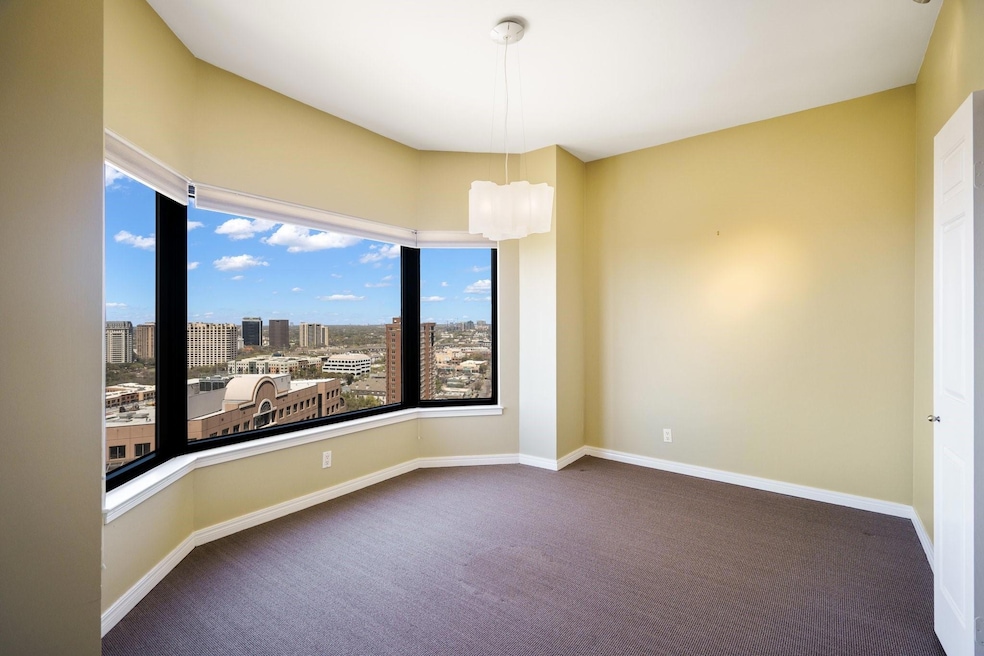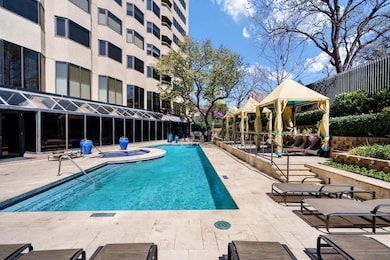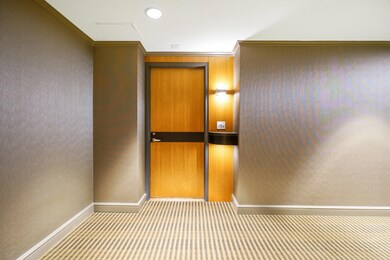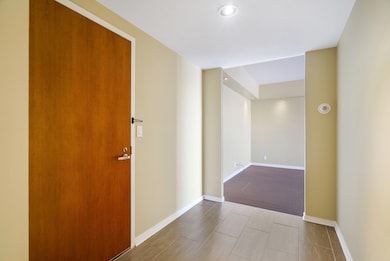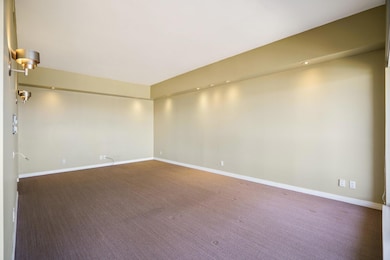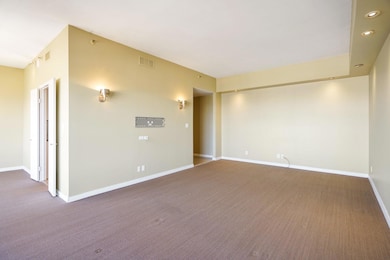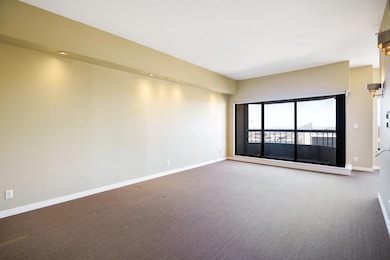La Tour Condominiums 3030 Mckinney Ave Unit 2204 Dallas, TX 75204
Uptown NeighborhoodHighlights
- Concierge
- 1-minute walk to Mckinney And Sneed
- Cabana
- Fitness Center
- Basketball Court
- Electric Gate
About This Home
Luxury High-Rise Living with Breathtaking Views – 3030 McKinney Ave, #2204. Offered at $4,500 per month, this stunning 22nd-floor residence at the iconic LaTour building offers a rare opportunity to lease just below the penthouse in the heart of Uptown Dallas. With unobstructed panoramic views of the city skyline, this exclusive residence is part of a building that predates current height restrictions, making it one of the tallest and most coveted addresses in the area. Luxury Amenities & Exclusive Perks. Enjoy a full-service lifestyle with 24-7 concierge, valet, and security, along with resort-style amenities, including: Two sparkling pools with cabanas and a sleek outdoor grill area. Spa, gym, and separate men’s and women’s saunas for ultimate relaxation. Tennis, pickleball, and basketball courts for recreation. Gorgeous green courtyard perfect for unwinding. Owners lounge with plush seating for private gatherings. Utilities included: water, trash, and sewer, making for stress-free living. Prime Location, situated in the heart of Uptown, you’ll be steps away from trendy restaurants, boutique shops, and vibrant nightlife, with easy access to the Katy Trail and nearby parks. Experience the epitome of high-rise living with unparalleled views, top-tier amenities, and a prime location. Schedule a private tour today to secure this exceptional lease opportunity before it’s gone!
Listing Agent
Dave Perry Miller Real Estate Brokerage Phone: 214-522-3838 License #0609127 Listed on: 03/20/2025

Condo Details
Home Type
- Condominium
Est. Annual Taxes
- $5,832
Year Built
- Built in 1981
Lot Details
- Dog Run
- Private Entrance
- Gated Home
- Property is Fully Fenced
- Perimeter Fence
Parking
- 2 Car Direct Access Garage
- 2 Carport Spaces
- Electric Vehicle Home Charger
- Common or Shared Parking
- Lighted Parking
- Side by Side Parking
- Garage Door Opener
- Electric Gate
- Guest Parking
- Additional Parking
- Deeded Parking
- Community Parking Structure
Home Design
- Contemporary Architecture
- Traditional Architecture
- Concrete Siding
Interior Spaces
- 1,353 Sq Ft Home
- 1-Story Property
- Open Floorplan
- Built-In Features
- Window Treatments
- Bay Window
Kitchen
- Electric Cooktop
- Microwave
- Dishwasher
- Granite Countertops
- Disposal
Flooring
- Carpet
- Ceramic Tile
Bedrooms and Bathrooms
- 2 Bedrooms
- Walk-In Closet
- 2 Full Bathrooms
Laundry
- Laundry in Kitchen
- Dryer
Home Security
- Home Security System
- Security Lights
- Security Gate
Pool
- Cabana
- Pool and Spa
- In Ground Pool
- Gunite Pool
- Outdoor Pool
- Fence Around Pool
- Pool Water Feature
Outdoor Features
- Basketball Court
- Courtyard
- Covered Patio or Porch
- Fire Pit
- Exterior Lighting
- Outdoor Gas Grill
Schools
- Milam Elementary School
- North Dallas High School
Utilities
- Central Heating and Cooling System
- Vented Exhaust Fan
- High Speed Internet
- Cable TV Available
Listing and Financial Details
- Residential Lease
- Property Available on 3/27/25
- Tenant pays for cable TV, electricity
- 12 Month Lease Term
- Legal Lot and Block 5 / 2/638
- Assessor Parcel Number 00C42500000102204
Community Details
Overview
- Association fees include all facilities, management, insurance, ground maintenance, maintenance structure, pest control, sewer, security, trash, water
- First Service Residential Association
- La Tour Condo Subdivision
Amenities
- Concierge
- Sauna
Recreation
- Park
Pet Policy
- Pets Allowed
Security
- Security Guard
- Card or Code Access
- Gated Community
- Carbon Monoxide Detectors
- Fire and Smoke Detector
- Fire Sprinkler System
- Firewall
Map
About La Tour Condominiums
Source: North Texas Real Estate Information Systems (NTREIS)
MLS Number: 20877783
APN: 00C42500000102204
- 3030 Mckinney Ave Unit 1705
- 3030 Mckinney Ave Unit 501
- 3030 Mckinney Ave Unit 502
- 3030 Mckinney Ave Unit 1401
- 3030 Mckinney Ave Unit 2302
- 3030 Mckinney Ave Unit 2305
- 3100 Cole Ave Unit 118
- 2950 Mckinney Ave Unit 303
- 2950 Mckinney Ave Unit 424
- 2950 Mckinney Ave Unit 212
- 2950 Mckinney Ave Unit 201
- 3208 Cole Ave Unit 1110A
- 3230 Cole Ave Unit 207A
- 3235 Cole Ave Unit 85
- 3235 Cole Ave Unit 95
- 3235 Cole Ave Unit 305
- 3210 Carlisle St Unit 65
- 3210 Carlisle St Unit 52H
- 3321 Oak Grove Ave Unit 107
- 3321 Cole Ave Unit 116
- 3030 Mckinney Ave Unit 805
- 2950 Mckinney Ave Unit 419
- 2815 Allen St
- 3208 Cole Ave Unit 2205
- 3208 Cole Ave Unit 1109A
- 2920 Carlisle St
- 3227 Mckinney Ave
- 3100 Carlisle St Unit 16113
- 3003 Carlisle St
- 3330 Oak Grove Ave
- 3321 Oak Grove Ave Unit 107
- 2821 Carlisle St
- 2610 Allen St
- 2808 Mckinney Ave
- 3400 Howell St
- 3324 Mckinney Ave
- 3096 N Hall St
- 2650-2650 Cedar Springs Rd
- 3411 Oak Grove Ave
- 3255 Carlisle St Unit 2508
