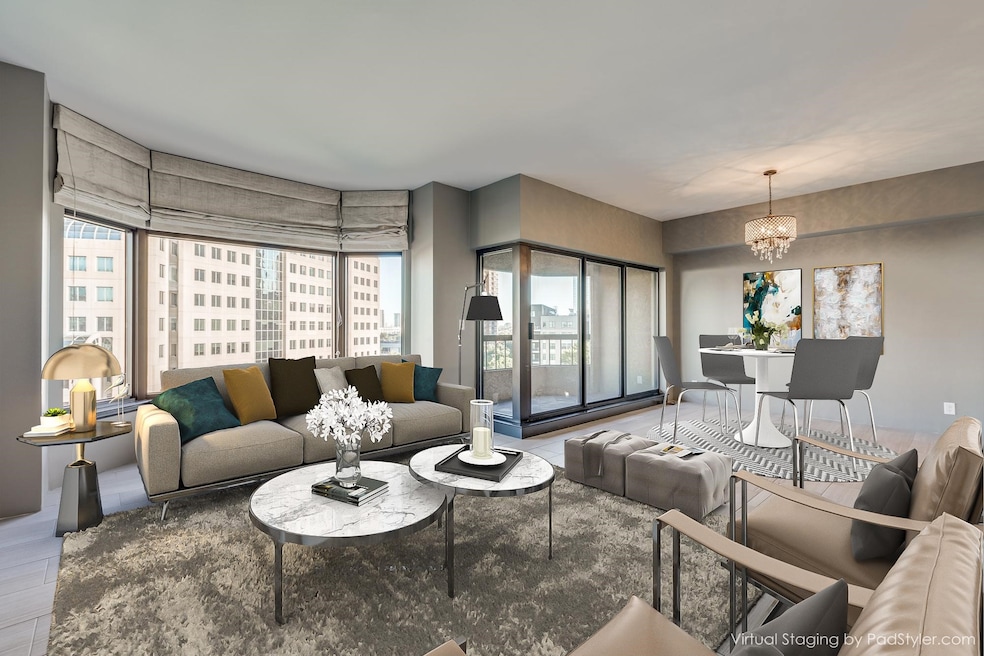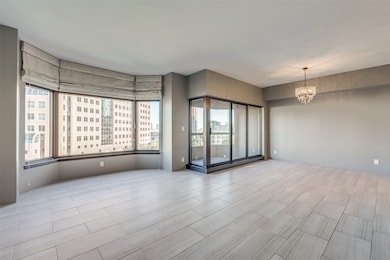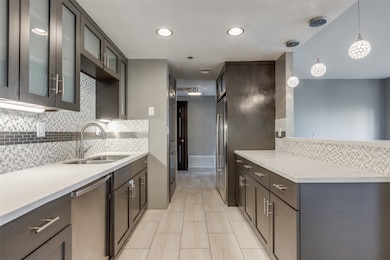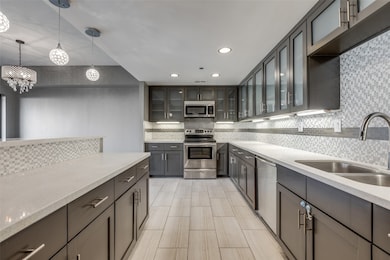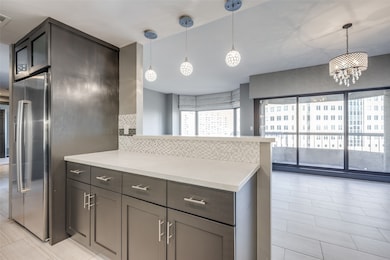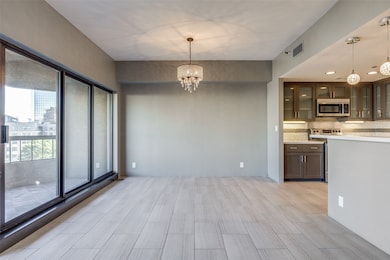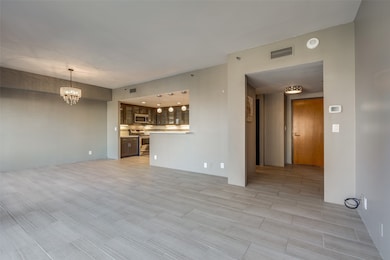La Tour Condominiums 3030 Mckinney Ave Unit 703 Dallas, TX 75204
Uptown NeighborhoodHighlights
- Concierge
- 1-minute walk to Mckinney And Sneed
- In Ground Pool
- Fitness Center
- Gated with Attendant
- 1.51 Acre Lot
About This Home
Enjoy luxe, secure, and easy living in Uptown's premier building - LaTour. LaTour is renowned as a full-service building, which truly puts an emphasis on service. This updated residence has two large bedrooms and two baths. Both bedrooms have bay windows which capture the sun during the day and frame the urban skyline at night. The living and dining areas are open to the galley kitchen so you won't miss out on any conversations. The kitchen has high-end Bosch appliances. In the morning, after you have finished drinking your coffee on your private terrace, take an elevator down to the lobby where our valets will have your car ready and waiting. Maybe knock off work a little early and come home for your workout in the well-equipped gym followed by a dip in the resort-style pool or hot tub. Play a rousing game of pickleball and then gather around the firepit with your friends on a crisp, chilly night. Grill your favorites on the grills located on the pool level. Enjoy life at La Tour!
Listing Agent
Dave Perry Miller Real Estate Brokerage Phone: 214-369-6000 License #0480666 Listed on: 09/26/2025

Co-Listing Agent
Dave Perry Miller Real Estate Brokerage Phone: 214-369-6000 License #0499914
Condo Details
Home Type
- Condominium
Est. Annual Taxes
- $9,818
Year Built
- Built in 1981
Lot Details
- Dog Run
- Fenced Yard
- Landscaped
- Sprinkler System
- Few Trees
- Lawn
- Garden
- Back Yard
HOA Fees
- $1,245 Monthly HOA Fees
Parking
- 2 Car Attached Garage
- Electric Vehicle Home Charger
- Heated Garage
- Inside Entrance
- Common or Shared Parking
- Lighted Parking
- Rear-Facing Garage
- Side by Side Parking
- Driveway
- Assigned Parking
- Secure Parking
Home Design
- Contemporary Architecture
- Flat Roof Shape
- Slab Foundation
- Tar and Gravel Roof
- Concrete Siding
Interior Spaces
- 1,353 Sq Ft Home
- 1-Story Property
- Open Floorplan
- Chandelier
- Decorative Lighting
- Window Treatments
- Bay Window
- Stacked Washer and Dryer
- Basement
Kitchen
- Eat-In Kitchen
- Electric Oven
- Electric Cooktop
- Microwave
- Dishwasher
- Disposal
Flooring
- Carpet
- Ceramic Tile
Bedrooms and Bathrooms
- 2 Bedrooms
- Walk-In Closet
- 2 Full Bathrooms
Home Security
- Security Lights
- Security Gate
Eco-Friendly Details
- Sustainability products and practices used to construct the property include onsite recycling center
Pool
- In Ground Pool
- Outdoor Pool
- Fence Around Pool
Outdoor Features
- Basketball Court
- Sport Court
- Uncovered Courtyard
- Terrace
- Fire Pit
- Exterior Lighting
- Built-In Barbecue
Schools
- Milam Elementary School
- North Dallas High School
Utilities
- Central Heating and Cooling System
- Vented Exhaust Fan
- Power Generator
- Electric Water Heater
- High Speed Internet
- Cable TV Available
Listing and Financial Details
- Residential Lease
- Property Available on 9/1/25
- Tenant pays for cable TV, electricity, insurance
- 12 Month Lease Term
- Legal Lot and Block 5 / 2/0638
- Assessor Parcel Number 00C42500000100703
Community Details
Overview
- Association fees include all facilities, management, insurance, ground maintenance, maintenance structure, pest control, sewer, security, trash, water
- (Paid By Landlord) First Service Residential Association
- Latour Condominiums Subdivision
Amenities
- Concierge
- Valet Parking
- Sauna
- Elevator
- Community Mailbox
Recreation
- Park
Pet Policy
- Pet Size Limit
- Pet Deposit $500
- 2 Pets Allowed
- Dogs and Cats Allowed
- Breed Restrictions
Security
- Gated with Attendant
- Card or Code Access
- Fire and Smoke Detector
- Fire Sprinkler System
Map
About La Tour Condominiums
Source: North Texas Real Estate Information Systems (NTREIS)
MLS Number: 21021306
APN: 00C42500000100703
- 3030 Mckinney Ave Unit 502
- 3030 Mckinney Ave Unit 1705
- 3030 Mckinney Ave Unit 2302
- 3030 Mckinney Ave Unit 1906
- 3030 Mckinney Ave Unit 1005
- 3030 Mckinney Ave Unit 501
- 3030 Mckinney Ave Unit 306
- 3100 Cole Ave Unit 118
- 2950 Mckinney Ave Unit 104
- 2950 Mckinney Ave Unit 412
- 2950 Mckinney Ave Unit 424
- 2950 Mckinney Ave Unit 212
- 2950 Mckinney Ave Unit 427
- 3208 Cole Ave Unit 1204A
- 3208 Cole Ave Unit 2202B
- 3230 Cole Ave Unit 207A
- 3235 Cole Ave Unit 85
- 3235 Cole Ave Unit 305
- 3235 Cole Ave Unit 55
- 3210 Carlisle St Unit 37 B
- 3100 Cole Ave Unit 120
- 2950 Mckinney Ave Unit 424
- 2815 Allen St
- 3208 Cole Ave Unit 1204A
- 2920 Carlisle St
- 3227 Mckinney Ave
- 3227 Mckinney Ave Unit 22A
- 3227 Mckinney Ave Unit 22D
- 101 Bowen St Unit ID1297760P
- 101 Bowen St Unit ID1297774P
- 101 Bowen St Unit ID1297759P
- 2934 N Hall St Unit PH-401
- 2934 N Hall St Unit 301
- 2934 N Hall St Unit 302
- 3003 Carlisle St
- 3235 Cole Ave Unit 305
- 3330 Oak Grove Ave
- 2821 Carlisle St
- 2610 Allen St
- 2808 Mckinney Ave
