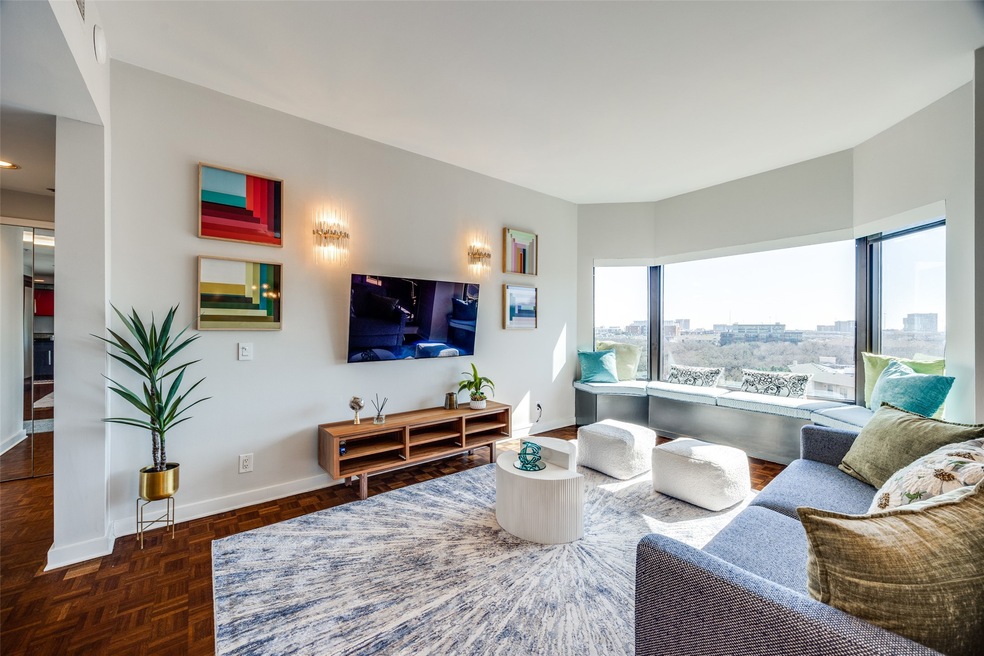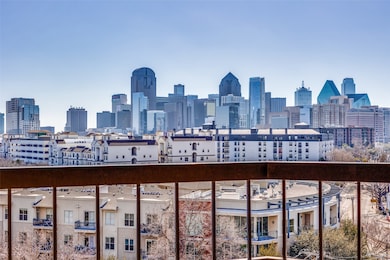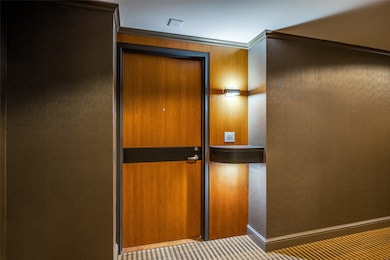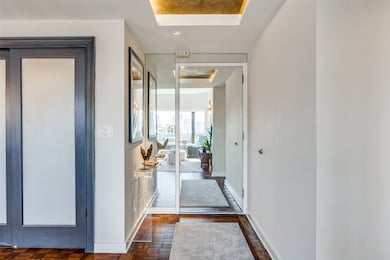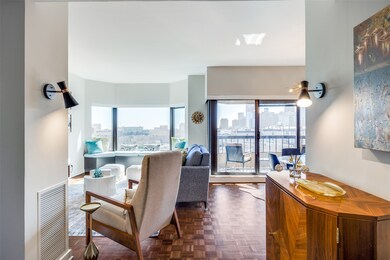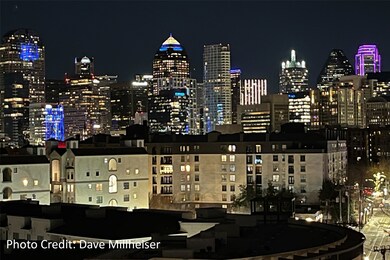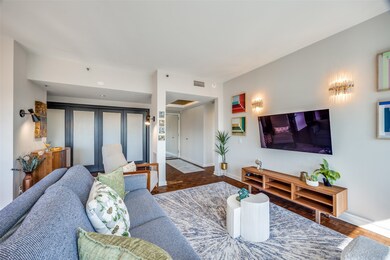La Tour Condominiums 3030 Mckinney Ave Unit 805 Dallas, TX 75204
Uptown NeighborhoodHighlights
- Concierge
- 1-minute walk to Mckinney And Sneed
- Built-In Refrigerator
- Cabana
- Gated Community
- 1.51 Acre Lot
About This Home
(Please note the furnished price is $2,950 per month and the price unfurnished is $2,800 per month.)
Experience the ultimate urban lifestyle in this fully furnished, designer-renovated home in the heart of Uptown. Ideally situated in La Tour, a prestigious high-rise, this sophisticated residence offers breathtaking downtown views from nearly every room.
A major renovation just a few years ago elevated this home with premium upgrades, including:
-- Indirect cove lighting that enhances the ambiance
-- Solid teak floors throughout
-- Modern kitchen featuring Bosch convection oven, microwave, and refrigerator
-- Spa-like bathroom with travertine marble flooring, a dramatic back-lit countertop, and an oversized travertine-clad shower
-- Two bay windows—one with a cozy banquette and built-in storage—plus a private balcony, flood the space with natural light and frame the dazzling cityscape.
Resort-style amenities include:
-- Sparkling pool
-- State-of-the-art fitness center
-- Club room for entertaining
-- Tennis & pickleball courts
-- Valet & 24-hour security
-- Reserved garage parking & additional lower-level storage
Located in walkable Uptown, you’re just steps from Whole Foods, Starbucks, top-tier restaurants, bars, and clubs. La Tour also fosters a true sense of community with monthly happy hours and festive quarterly dinners.
This is effortless lock-and-leave luxury at its finest. Don't miss this rare opportunity to lease a move-in-ready, fully furnished retreat in one of the city’s most vibrant neighborhoods.
Listing Agent
Dave Perry Miller Real Estate Brokerage Phone: 214-522-3838 License #0480666 Listed on: 02/25/2025

Co-Listing Agent
Dave Perry Miller Real Estate Brokerage Phone: 214-522-3838 License #0499914
Condo Details
Home Type
- Condominium
Est. Annual Taxes
- $9,424
Year Built
- Built in 1981
Lot Details
- Gated Home
- Wrought Iron Fence
- Property is Fully Fenced
- Wood Fence
- Aluminum or Metal Fence
- Perimeter Fence
- Landscaped
- Sprinkler System
- Many Trees
- Private Yard
- Back Yard
HOA Fees
- $776 Monthly HOA Fees
Parking
- 1 Car Attached Garage
- Inside Entrance
- Rear-Facing Garage
- Garage Door Opener
- Electric Gate
- Deeded Parking
Home Design
- Contemporary Architecture
- Pillar, Post or Pier Foundation
- Tar and Gravel Roof
- Concrete Siding
Interior Spaces
- 996 Sq Ft Home
- 1-Story Property
- Open Floorplan
- Built-In Features
- Chandelier
- ENERGY STAR Qualified Windows
- Window Treatments
- Bay Window
- Security Lights
- Basement
Kitchen
- Convection Oven
- Electric Oven
- Electric Cooktop
- Microwave
- Built-In Refrigerator
- Dishwasher
- Disposal
Flooring
- Wood
- Parquet
- Carpet
Bedrooms and Bathrooms
- 1 Bedroom
- Walk-In Closet
- 1 Full Bathroom
Laundry
- Dryer
- Washer
Accessible Home Design
- Accessible Elevator Installed
Pool
Outdoor Features
- Basketball Court
- Sport Court
- Courtyard
- Covered Patio or Porch
- Terrace
- Fire Pit
- Exterior Lighting
- Outdoor Gas Grill
Schools
- Milam Elementary School
- North Dallas High School
Utilities
- Central Heating and Cooling System
- Vented Exhaust Fan
- Underground Utilities
- Electric Water Heater
- High Speed Internet
- Cable TV Available
Listing and Financial Details
- Residential Lease
- Property Available on 2/24/25
- Tenant pays for all utilities, cable TV, electricity, insurance
- 12 Month Lease Term
- Legal Lot and Block 5 / 2/638
- Assessor Parcel Number 00C42500000100805
Community Details
Overview
- Association fees include all facilities, management, insurance, ground maintenance, maintenance structure, sewer, security, water
- First Residnetial Association
- Latour Condominium Subdivision
Amenities
- Concierge
- Valet Parking
- Sauna
Recreation
- Park
Pet Policy
- Pet Size Limit
- Pet Deposit $400
- 2 Pets Allowed
- Dogs and Cats Allowed
- Breed Restrictions
Security
- Security Guard
- Card or Code Access
- Gated Community
- Fire and Smoke Detector
- Fire Sprinkler System
Map
About La Tour Condominiums
Source: North Texas Real Estate Information Systems (NTREIS)
MLS Number: 20837068
APN: 00C42500000100805
- 3030 Mckinney Ave Unit 1705
- 3030 Mckinney Ave Unit 501
- 3030 Mckinney Ave Unit 502
- 3030 Mckinney Ave Unit 1401
- 3030 Mckinney Ave Unit 2302
- 3030 Mckinney Ave Unit 2305
- 3100 Cole Ave Unit 118
- 2950 Mckinney Ave Unit 303
- 2950 Mckinney Ave Unit 424
- 2950 Mckinney Ave Unit 212
- 2950 Mckinney Ave Unit 201
- 3208 Cole Ave Unit 1110A
- 3230 Cole Ave Unit 207A
- 3235 Cole Ave Unit 85
- 3235 Cole Ave Unit 95
- 3235 Cole Ave Unit 305
- 3210 Carlisle St Unit 65
- 3210 Carlisle St Unit 52H
- 3321 Oak Grove Ave Unit 107
- 3321 Cole Ave Unit 116
- 3030 Mckinney Ave Unit 2204
- 2950 Mckinney Ave Unit 419
- 2815 Allen St
- 3208 Cole Ave Unit 2205
- 3208 Cole Ave Unit 1109A
- 2920 Carlisle St
- 3227 Mckinney Ave
- 3100 Carlisle St Unit 16113
- 3003 Carlisle St
- 3330 Oak Grove Ave
- 3321 Oak Grove Ave Unit 107
- 2821 Carlisle St
- 2610 Allen St
- 2808 Mckinney Ave
- 3400 Howell St
- 3324 Mckinney Ave
- 3096 N Hall St
- 2650-2650 Cedar Springs Rd
- 3411 Oak Grove Ave
- 3255 Carlisle St Unit 2508
