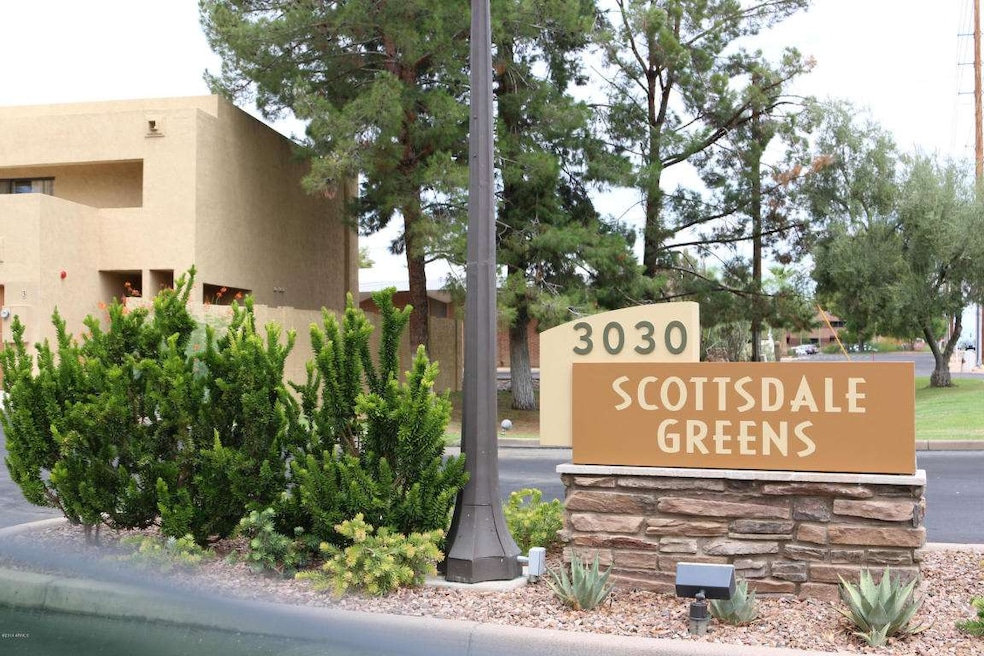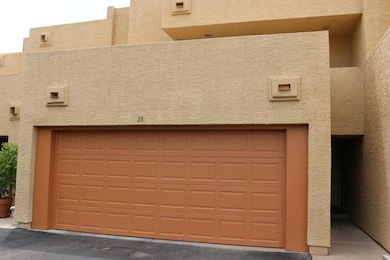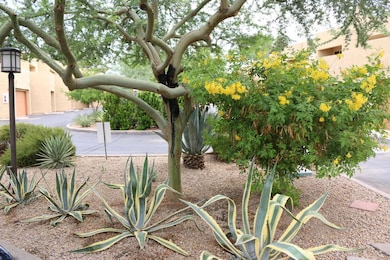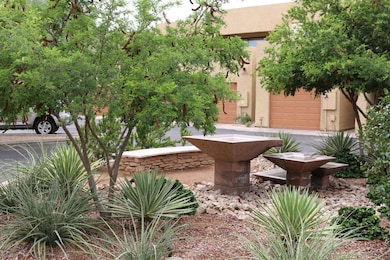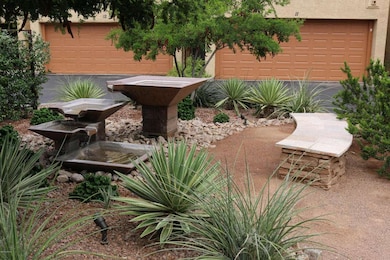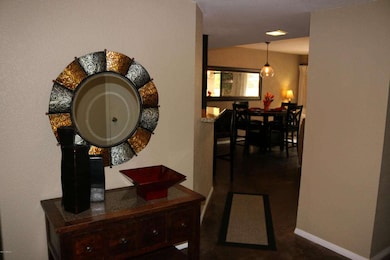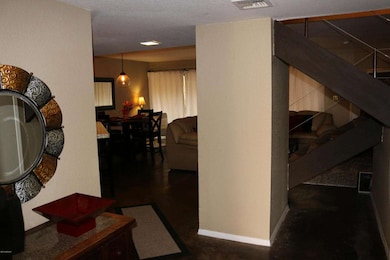
3030 N Hayden Rd Unit 28 Scottsdale, AZ 85251
South Scottsdale NeighborhoodHighlights
- Golf Course Community
- Fireplace in Primary Bedroom
- Private Yard
- Pima Elementary School Rated A-
- Granite Countertops
- Heated Community Pool
About This Home
As of September 2014THIS IS IT! Everything you have been looking for. MOUNTAIN VIEWS, 2 car garage, community pool, on the Hayden Greenbelt, 3 bedrooms, 2 baths plus a powder room, two patios, private back yard, upgraded kitchen with new custom cabinetry/ pull outs, granite counter tops, stainless steel appliances, under mount sink, stained concrete floors, 3 fireplaces, upgraded bathrooms including travertine & slate floor, new pottery barn vanities, rain shower, Restoration Hardware Fixtures, & large closets, Urban style staircase,. This will sell fast make your appointment to view today.
Last Agent to Sell the Property
Realty ONE Group License #BR556807000 Listed on: 08/02/2014
Last Buyer's Agent
Michael McCall
Exit Morales Realty License #BR542920000
Townhouse Details
Home Type
- Townhome
Est. Annual Taxes
- $890
Year Built
- Built in 1988
Lot Details
- 703 Sq Ft Lot
- Two or More Common Walls
- Private Streets
- Desert faces the front and back of the property
- Block Wall Fence
- Private Yard
HOA Fees
- $157 Monthly HOA Fees
Parking
- 2 Car Direct Access Garage
- Garage Door Opener
Home Design
- Wood Frame Construction
- Built-Up Roof
- Stucco
Interior Spaces
- 1,578 Sq Ft Home
- 2-Story Property
- Wet Bar
- Ceiling Fan
- Skylights
- Double Pane Windows
- Solar Screens
- Family Room with Fireplace
- 3 Fireplaces
- Living Room with Fireplace
Kitchen
- Breakfast Bar
- Built-In Microwave
- Dishwasher
- Granite Countertops
Flooring
- Carpet
- Concrete
Bedrooms and Bathrooms
- 3 Bedrooms
- Fireplace in Primary Bedroom
- Primary Bathroom is a Full Bathroom
- 2.5 Bathrooms
- Dual Vanity Sinks in Primary Bathroom
- Bathtub With Separate Shower Stall
Laundry
- Laundry in Garage
- Dryer
- Washer
Outdoor Features
- Balcony
- Covered Patio or Porch
- Outdoor Fireplace
Schools
- Pima Elementary School
- Supai Middle School
- Coronado Elementary High School
Utilities
- Refrigerated Cooling System
- Heating Available
- High Speed Internet
- Cable TV Available
Listing and Financial Details
- Tax Lot 28
- Assessor Parcel Number 130-31-124
Community Details
Overview
- Association fees include roof repair, insurance, pest control, ground maintenance, street maintenance, front yard maint, trash, roof replacement
- Amcor Association, Phone Number (480) 948-5860
- Scottsdale Greens Subdivision
Recreation
- Golf Course Community
- Heated Community Pool
- Bike Trail
Ownership History
Purchase Details
Home Financials for this Owner
Home Financials are based on the most recent Mortgage that was taken out on this home.Purchase Details
Home Financials for this Owner
Home Financials are based on the most recent Mortgage that was taken out on this home.Similar Homes in Scottsdale, AZ
Home Values in the Area
Average Home Value in this Area
Purchase History
| Date | Type | Sale Price | Title Company |
|---|---|---|---|
| Warranty Deed | $250,000 | Grand Canyon Title Agency In | |
| Warranty Deed | $144,000 | Equity Title Agency Inc |
Mortgage History
| Date | Status | Loan Amount | Loan Type |
|---|---|---|---|
| Open | $231,000 | New Conventional | |
| Closed | $229,200 | New Conventional | |
| Closed | $213,000 | New Conventional | |
| Closed | $187,500 | New Conventional | |
| Closed | $187,500 | New Conventional | |
| Previous Owner | $189,500 | Unknown | |
| Previous Owner | $144,000 | New Conventional |
Property History
| Date | Event | Price | Change | Sq Ft Price |
|---|---|---|---|---|
| 09/12/2014 09/12/14 | Sold | $255,000 | +2.0% | $162 / Sq Ft |
| 08/04/2014 08/04/14 | Pending | -- | -- | -- |
| 08/02/2014 08/02/14 | For Sale | $250,000 | -- | $158 / Sq Ft |
Tax History Compared to Growth
Tax History
| Year | Tax Paid | Tax Assessment Tax Assessment Total Assessment is a certain percentage of the fair market value that is determined by local assessors to be the total taxable value of land and additions on the property. | Land | Improvement |
|---|---|---|---|---|
| 2025 | $1,138 | $19,943 | -- | -- |
| 2024 | $1,113 | $18,993 | -- | -- |
| 2023 | $1,113 | $35,110 | $7,020 | $28,090 |
| 2022 | $1,059 | $28,330 | $5,660 | $22,670 |
| 2021 | $1,149 | $27,070 | $5,410 | $21,660 |
| 2020 | $1,139 | $25,570 | $5,110 | $20,460 |
| 2019 | $1,104 | $27,410 | $5,480 | $21,930 |
| 2018 | $1,079 | $22,430 | $4,480 | $17,950 |
| 2017 | $1,018 | $20,370 | $4,070 | $16,300 |
| 2016 | $998 | $18,770 | $3,750 | $15,020 |
| 2015 | $959 | $15,910 | $3,180 | $12,730 |
Agents Affiliated with this Home
-
Tiffany Carlson-Richison

Seller's Agent in 2014
Tiffany Carlson-Richison
Realty One Group
(480) 215-1105
7 in this area
198 Total Sales
-
Pamela Carlson

Seller Co-Listing Agent in 2014
Pamela Carlson
Realty One Group
(602) 677-4218
15 Total Sales
-
M
Buyer's Agent in 2014
Michael McCall
Exit Morales Realty
Map
Source: Arizona Regional Multiple Listing Service (ARMLS)
MLS Number: 5152747
APN: 130-31-124
- 8020 E Thomas Rd Unit 306
- 3109 N 81st St
- 8055 E Thomas Rd Unit E101
- 8055 E Thomas Rd Unit E110
- 8055 E Thomas Rd Unit C211
- 8055 E Thomas Rd Unit A202
- 8055 E Thomas Rd Unit H103
- 8055 E Thomas Rd Unit C203
- 8055 E Thomas Rd Unit D111
- 8055 E Thomas Rd Unit B208
- 8055 E Thomas Rd Unit G101
- 8055 E Thomas Rd Unit E117
- 2923 N 81st Place
- 8055 E 8055 E Thomas Rd -- Unit C104
- 3231 N 81st Place
- 3138 N 82nd Place
- 7715 E Catalina Dr
- 3125 N 82nd Place
- 7646 E Catalina Dr
- 7641 E Avalon Dr
