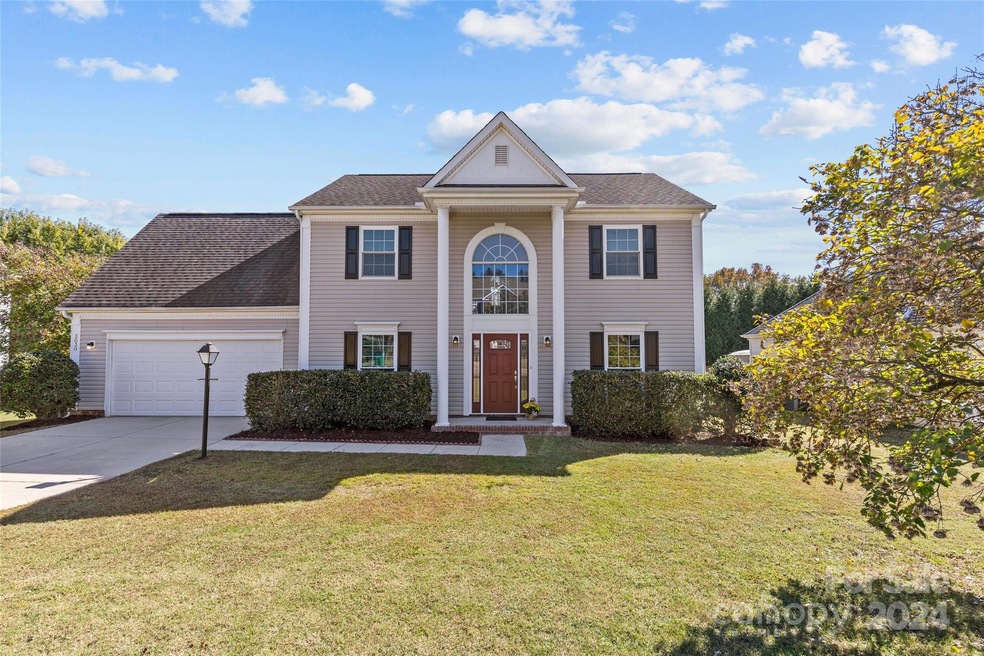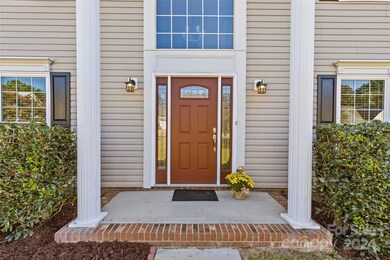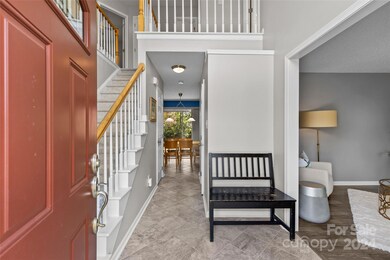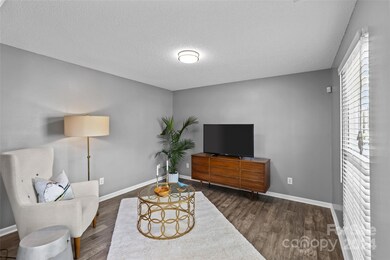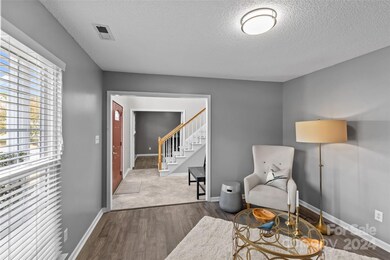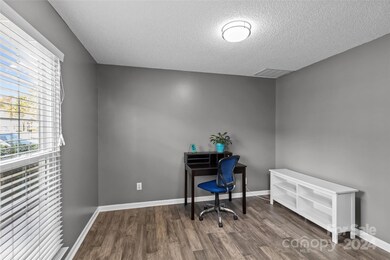
3030 Wyntree Ct Matthews, NC 28104
Highlights
- Wood Flooring
- 2 Car Attached Garage
- Entrance Foyer
- Indian Trail Elementary School Rated A
- Patio
- Shed
About This Home
As of December 2024Welcome to this beautifully updated three-bedroom, two-and-a-half-bath home nestled in Kerry Greens! This move-in-ready property features a renovated kitchen with quartz counter tops and under cabinet lighting with custom shelves. New engineered hardwood and porcelain tile on the lower level and brand new carpeting and porcelain tile in the renovated bathrooms on the upper level. Freshly painted throughout, giving it a bright, modern feel. Bonus room may be used as an option for a 4th bedroom. The large backyard is perfect for entertaining, offering ample space for outdoor gatherings and relaxation. HVAC & Furnace replaced in 2024. Don’t miss the chance to make this charming home yours! Low HOA fees and community pool. Located just minutes from downtown Matthews, I-485, I-74, shopping and more!
Last Agent to Sell the Property
Premier Sotheby's International Realty Brokerage Email: ambermatzke@ivesterjackson.com License #264549 Listed on: 11/02/2024

Home Details
Home Type
- Single Family
Est. Annual Taxes
- $2,341
Year Built
- Built in 1997
Lot Details
- Back Yard Fenced
- Property is zoned AR5
HOA Fees
- $32 Monthly HOA Fees
Parking
- 2 Car Attached Garage
Home Design
- Slab Foundation
- Vinyl Siding
Interior Spaces
- 2-Story Property
- Ceiling Fan
- Entrance Foyer
- Pull Down Stairs to Attic
Kitchen
- Electric Oven
- Electric Range
Flooring
- Wood
- Tile
Bedrooms and Bathrooms
- 3 Bedrooms
Outdoor Features
- Patio
- Shed
Schools
- Indian Trail Elementary School
- Sun Valley Middle School
- Sun Valley High School
Utilities
- Forced Air Heating and Cooling System
- Heating System Uses Natural Gas
- Cable TV Available
Community Details
- Braesael Management Llc Association, Phone Number (704) 847-3507
- Kerry Greens Subdivision
- Mandatory home owners association
Listing and Financial Details
- Assessor Parcel Number 07-129-642
Ownership History
Purchase Details
Home Financials for this Owner
Home Financials are based on the most recent Mortgage that was taken out on this home.Purchase Details
Home Financials for this Owner
Home Financials are based on the most recent Mortgage that was taken out on this home.Similar Homes in Matthews, NC
Home Values in the Area
Average Home Value in this Area
Purchase History
| Date | Type | Sale Price | Title Company |
|---|---|---|---|
| Warranty Deed | $433,000 | Old Republic National Title In | |
| Warranty Deed | $433,000 | Old Republic National Title In | |
| Warranty Deed | $144,000 | -- |
Mortgage History
| Date | Status | Loan Amount | Loan Type |
|---|---|---|---|
| Previous Owner | $101,000 | Credit Line Revolving | |
| Previous Owner | $102,850 | New Conventional | |
| Previous Owner | $30,200 | Unknown | |
| Previous Owner | $144,000 | Unknown | |
| Previous Owner | $136,700 | No Value Available |
Property History
| Date | Event | Price | Change | Sq Ft Price |
|---|---|---|---|---|
| 12/09/2024 12/09/24 | Sold | $433,000 | -2.7% | $216 / Sq Ft |
| 11/02/2024 11/02/24 | For Sale | $445,000 | -- | $222 / Sq Ft |
Tax History Compared to Growth
Tax History
| Year | Tax Paid | Tax Assessment Tax Assessment Total Assessment is a certain percentage of the fair market value that is determined by local assessors to be the total taxable value of land and additions on the property. | Land | Improvement |
|---|---|---|---|---|
| 2024 | $2,341 | $265,200 | $49,500 | $215,700 |
| 2023 | $2,246 | $265,200 | $49,500 | $215,700 |
| 2022 | $2,225 | $265,200 | $49,500 | $215,700 |
| 2021 | $2,224 | $265,200 | $49,500 | $215,700 |
| 2020 | $1,866 | $181,900 | $28,500 | $153,400 |
| 2019 | $1,858 | $181,900 | $28,500 | $153,400 |
| 2018 | $1,858 | $181,900 | $28,500 | $153,400 |
| 2017 | $1,903 | $181,900 | $28,500 | $153,400 |
| 2016 | $1,923 | $181,900 | $28,500 | $153,400 |
| 2015 | $1,942 | $181,900 | $28,500 | $153,400 |
| 2014 | $1,162 | $164,130 | $27,000 | $137,130 |
Agents Affiliated with this Home
-
A
Seller's Agent in 2024
Amber Matzke
Premier Sotheby's International Realty
(704) 641-1977
16 Total Sales
-

Buyer's Agent in 2024
Ethan Wallace
EXP Realty LLC Ballantyne
(828) 748-1620
51 Total Sales
Map
Source: Canopy MLS (Canopy Realtor® Association)
MLS Number: 4194789
APN: 07-129-642
- 3974 Pleasant Plains Rd
- 9011 Brad Ct
- 609 Catawba Cir N
- 1109 Curry Way
- 107 Azteca Dr
- 104 Clydesdale Ct
- 130 Aurora Blvd
- 126 Aurora Blvd
- 130 Clydesdale Ct
- 724 Catawba Cir N
- 2100 Bluebonnet Ln
- 403 Park Meadows Dr
- 206 Scenic View Ln
- 5019 Poplar Glen Dr
- 5121 Poplar Glen Dr
- 3114 Pine Pointe St
- 510 Park Meadows Dr
- 306 Scenic View Ln
- 0 Old Monroe Rd Unit 38 CAR4050924
- 13930 Hardwood Place
