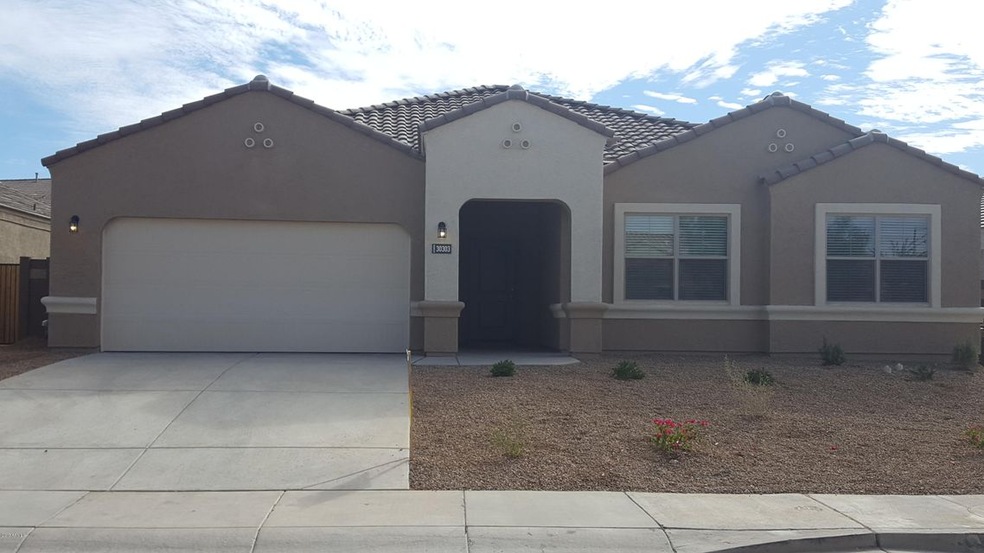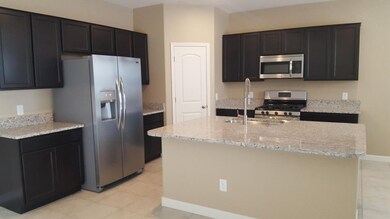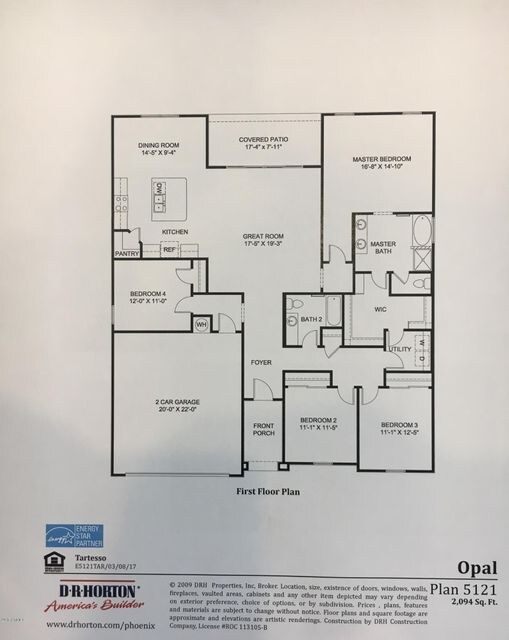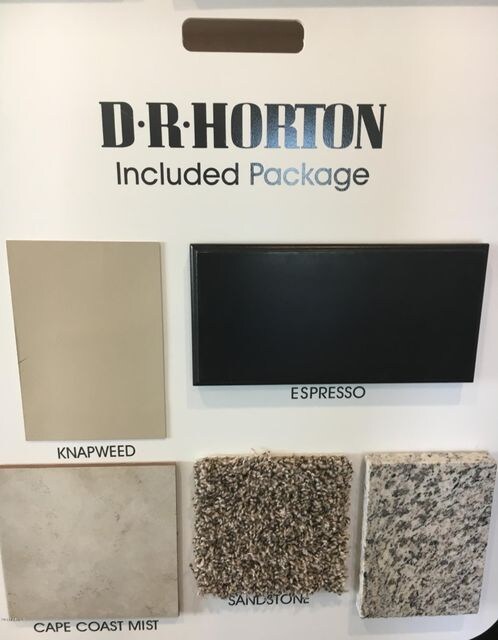
30303 W Whitton Ave Buckeye, AZ 85396
Highlights
- Granite Countertops
- Covered patio or porch
- Double Pane Windows
- Tennis Courts
- Eat-In Kitchen
- Dual Vanity Sinks in Primary Bathroom
About This Home
As of August 2023Unbelievable value for our one level 4 bedroom Opal plan in the D R Horton Series. This designer home features 16'' x 16'' tile in the entry, hallways, kitchen, bathrooms, great room and laundry room, upgrade carpet in all the bedrooms. The gourmet kitchen includes granite counter tops, stainless steel appliances, which includes Frigidaire 5 burner slide-in gas range oven, upgrade microwave, upgrade dishwasher. Plenty of room for a pool on this huge lot! See to believe this amazing value! Home is under construction with estimated completion Oct/Nov 2017. Pictures are from another model of this plan and do not represent 30303 W Whitton Ave. Ask about our builder incentive!
Last Agent to Sell the Property
Diane French
DRH Properties Inc Listed on: 09/02/2017
Last Buyer's Agent
Diane French
DRH Properties Inc Listed on: 09/02/2017
Home Details
Home Type
- Single Family
Est. Annual Taxes
- $1,850
Year Built
- Built in 2017 | Under Construction
Lot Details
- 7,875 Sq Ft Lot
- Desert faces the front of the property
- Block Wall Fence
- Front Yard Sprinklers
- Sprinklers on Timer
HOA Fees
- $85 Monthly HOA Fees
Parking
- 2 Car Garage
- Garage Door Opener
Home Design
- Wood Frame Construction
- Tile Roof
- Stucco
Interior Spaces
- 2,094 Sq Ft Home
- 1-Story Property
- Ceiling height of 9 feet or more
- Double Pane Windows
- ENERGY STAR Qualified Windows with Low Emissivity
- Vinyl Clad Windows
- Tinted Windows
Kitchen
- Eat-In Kitchen
- Breakfast Bar
- Built-In Microwave
- Kitchen Island
- Granite Countertops
Flooring
- Carpet
- Tile
Bedrooms and Bathrooms
- 4 Bedrooms
- Primary Bathroom is a Full Bathroom
- 2 Bathrooms
- Dual Vanity Sinks in Primary Bathroom
- Bathtub With Separate Shower Stall
Schools
- Tartesso Elementary School
- Tonopah Valley High School
Utilities
- Refrigerated Cooling System
- Heating System Uses Natural Gas
- Water Softener
- High Speed Internet
- Cable TV Available
Additional Features
- No Interior Steps
- Mechanical Fresh Air
- Covered patio or porch
Listing and Financial Details
- Home warranty included in the sale of the property
- Tax Lot 880
- Assessor Parcel Number 504-74-880
Community Details
Overview
- Association fees include ground maintenance
- Peri Swensen Association, Phone Number (480) 820-3451
- Built by DR Horton
- Tartesso Unit 2A Subdivision, Opal Floorplan
- FHA/VA Approved Complex
Recreation
- Tennis Courts
- Community Playground
- Bike Trail
Ownership History
Purchase Details
Home Financials for this Owner
Home Financials are based on the most recent Mortgage that was taken out on this home.Purchase Details
Home Financials for this Owner
Home Financials are based on the most recent Mortgage that was taken out on this home.Purchase Details
Purchase Details
Similar Homes in Buckeye, AZ
Home Values in the Area
Average Home Value in this Area
Purchase History
| Date | Type | Sale Price | Title Company |
|---|---|---|---|
| Warranty Deed | $274,000 | Driggs Title Agency Inc | |
| Special Warranty Deed | $209,815 | Dhi Title Agency | |
| Cash Sale Deed | $1,252,400 | Dhi Title | |
| Cash Sale Deed | $512,750 | First American Title |
Mortgage History
| Date | Status | Loan Amount | Loan Type |
|---|---|---|---|
| Open | $112,000 | New Conventional | |
| Open | $274,000 | VA | |
| Previous Owner | $214,326 | VA |
Property History
| Date | Event | Price | Change | Sq Ft Price |
|---|---|---|---|---|
| 08/29/2023 08/29/23 | Sold | $390,000 | 0.0% | $186 / Sq Ft |
| 07/30/2023 07/30/23 | Pending | -- | -- | -- |
| 07/24/2023 07/24/23 | Price Changed | $390,000 | -1.3% | $186 / Sq Ft |
| 07/14/2023 07/14/23 | Price Changed | $395,000 | -1.0% | $189 / Sq Ft |
| 07/06/2023 07/06/23 | For Sale | $399,000 | +45.6% | $191 / Sq Ft |
| 08/21/2020 08/21/20 | Sold | $274,000 | -3.9% | $131 / Sq Ft |
| 07/11/2020 07/11/20 | Pending | -- | -- | -- |
| 06/26/2020 06/26/20 | For Sale | $285,000 | +35.8% | $136 / Sq Ft |
| 01/31/2018 01/31/18 | Sold | $209,815 | -0.5% | $100 / Sq Ft |
| 11/27/2017 11/27/17 | Pending | -- | -- | -- |
| 11/05/2017 11/05/17 | Price Changed | $210,815 | +5.4% | $101 / Sq Ft |
| 10/26/2017 10/26/17 | Price Changed | $199,990 | -4.5% | $96 / Sq Ft |
| 10/17/2017 10/17/17 | Price Changed | $209,315 | +2.2% | $100 / Sq Ft |
| 10/16/2017 10/16/17 | For Sale | $204,715 | 0.0% | $98 / Sq Ft |
| 09/24/2017 09/24/17 | Pending | -- | -- | -- |
| 09/24/2017 09/24/17 | Price Changed | $204,715 | +0.7% | $98 / Sq Ft |
| 09/02/2017 09/02/17 | For Sale | $203,215 | -- | $97 / Sq Ft |
Tax History Compared to Growth
Tax History
| Year | Tax Paid | Tax Assessment Tax Assessment Total Assessment is a certain percentage of the fair market value that is determined by local assessors to be the total taxable value of land and additions on the property. | Land | Improvement |
|---|---|---|---|---|
| 2025 | $2,035 | $16,363 | -- | -- |
| 2024 | $1,580 | $15,584 | -- | -- |
| 2023 | $1,580 | $27,930 | $5,580 | $22,350 |
| 2022 | $1,600 | $21,760 | $4,350 | $17,410 |
| 2021 | $1,559 | $19,130 | $3,820 | $15,310 |
| 2020 | $1,415 | $18,230 | $3,640 | $14,590 |
| 2019 | $1,367 | $17,070 | $3,410 | $13,660 |
| 2018 | $1,408 | $2,700 | $2,700 | $0 |
| 2017 | $130 | $2,325 | $2,325 | $0 |
| 2016 | $121 | $1,155 | $1,155 | $0 |
| 2015 | $131 | $768 | $768 | $0 |
Agents Affiliated with this Home
-
C
Seller's Agent in 2023
Christopher Kerber
Libertas Real Estate
-
M
Seller Co-Listing Agent in 2023
Megan Trentin
Libertas Real Estate
-

Buyer's Agent in 2023
Hans Burkardt
DeLex Realty
(480) 250-1120
1 in this area
27 Total Sales
-

Seller's Agent in 2020
Rutilio Garcia
HomeSmart
(623) 326-7243
8 in this area
91 Total Sales
-

Buyer's Agent in 2020
Jordana Archuleta
DPR Realty
(602) 909-5430
1 in this area
46 Total Sales
-
D
Seller's Agent in 2018
Diane French
DRH Properties Inc
Map
Source: Arizona Regional Multiple Listing Service (ARMLS)
MLS Number: 5655472
APN: 504-74-880
- 30276 W Crittenden Ln
- 30196 W Crittenden Ln
- 30263 W Crittenden Ln
- 30271 W Crittenden Ln
- 30390 W Mitchell Ave
- 30268 W Sheila Ln
- 30395 W Mitchell Ave
- 12470 N 304th Dr
- 12470 N 304th Dr
- 12470 N 304th Dr
- 12470 N 304th Dr
- 12470 N 304th Dr
- 30323 W Sheila Ln
- 30128 W Weldon Ave
- 30213 W Fairmount Ave
- 0 Osborn Rd
- 30208 W Fairmount Ave
- 30560 W Weldon Ave
- 30285 W Leah Dr Unit 2A
- 30165 W Flower St






