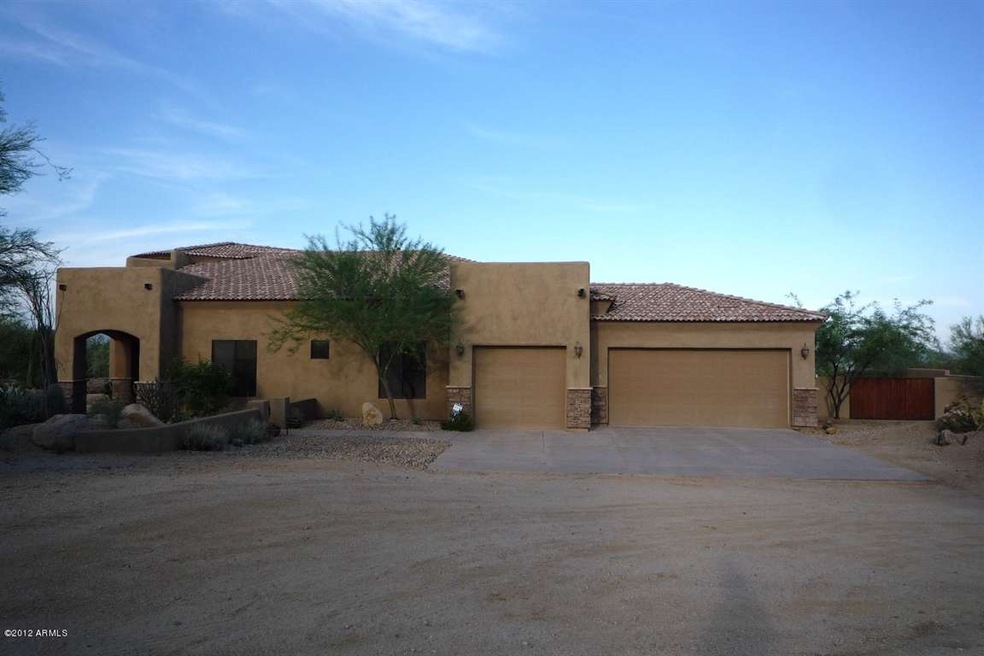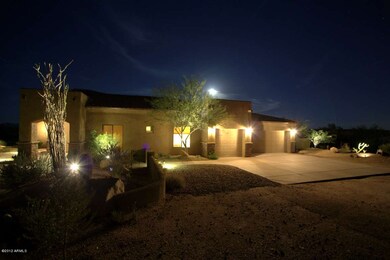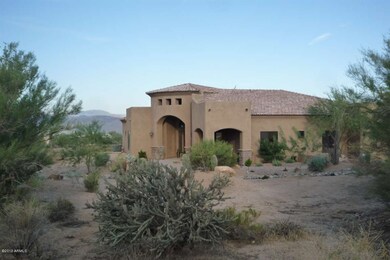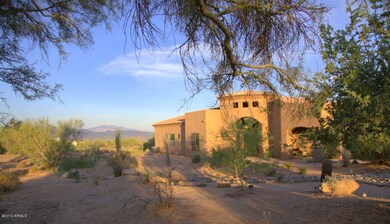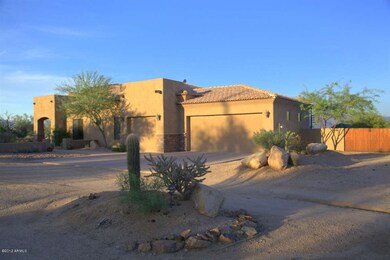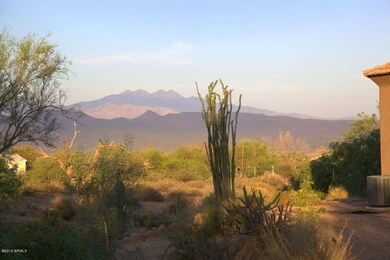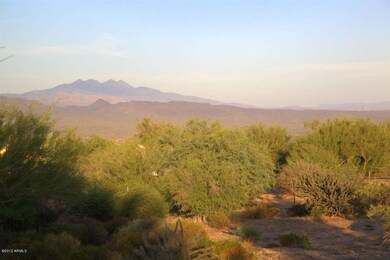
30307 N 162nd Way Scottsdale, AZ 85262
Highlights
- Horses Allowed On Property
- Play Pool
- Vaulted Ceiling
- Sonoran Trails Middle School Rated A-
- Mountain View
- Wood Flooring
About This Home
As of November 2020Traditional sale! This custom home will catch your eye immediately w/ amazing unobstructed views on the rooftop deck! Beautifully maintained home w/ travertine, carpet & wood floors. Neutral paint colors t/o with fresh paint in most rooms. Great open kitchen, great for entertaining, which includes granite countertops, Jenn-air stainless steel apppliances, large island w/ breakfast bar & pendent lights, lazy susan, r/o water system, large pantry & under cabinet lighting. Large master suite w/ french doors to backyard, master bath w/ granite countertops w/ his & her sinks, snail shower, jetted tub & walk-in closet. Out back you will enjoy the expansive covered patio area w/ ceiling fans. Refreshing pool w/ water feature. Large backyard area is fenced to enjoy this amazing property!
Last Agent to Sell the Property
Brett Hultberg
Just Referrals Real Estate License #SA529137000 Listed on: 08/03/2012
Home Details
Home Type
- Single Family
Est. Annual Taxes
- $1,601
Year Built
- Built in 2006
Lot Details
- 1.25 Acre Lot
- Cul-De-Sac
- Private Streets
- Desert faces the front and back of the property
- Wrought Iron Fence
- Front Yard Sprinklers
Parking
- 3 Car Garage
- Garage Door Opener
Home Design
- Santa Fe Architecture
- Wood Frame Construction
- Tile Roof
- Foam Roof
- Stucco
Interior Spaces
- 3,356 Sq Ft Home
- 1-Story Property
- Vaulted Ceiling
- Ceiling Fan
- Mountain Views
Kitchen
- Eat-In Kitchen
- Built-In Microwave
- Kitchen Island
- Granite Countertops
Flooring
- Wood
- Carpet
- Stone
Bedrooms and Bathrooms
- 5 Bedrooms
- 4 Bathrooms
- Dual Vanity Sinks in Primary Bathroom
- Hydromassage or Jetted Bathtub
- Bathtub With Separate Shower Stall
Outdoor Features
- Play Pool
- Balcony
- Covered patio or porch
Schools
- Horseshoe Trails Elementary School
- Sonoran Trails Middle School
- Cactus Shadows High School
Utilities
- Refrigerated Cooling System
- Zoned Heating
- Water Filtration System
- Hauled Water
- Water Softener
- High Speed Internet
- Cable TV Available
Additional Features
- No Interior Steps
- Horses Allowed On Property
Community Details
- No Home Owners Association
- Association fees include no fees
- Built by AG Homes
- E2 S2 N2 Swr Ne4 Sw4 Sec 22 Subdivision
Listing and Financial Details
- Assessor Parcel Number 219-41-013-T
Ownership History
Purchase Details
Purchase Details
Home Financials for this Owner
Home Financials are based on the most recent Mortgage that was taken out on this home.Purchase Details
Purchase Details
Similar Homes in Scottsdale, AZ
Home Values in the Area
Average Home Value in this Area
Purchase History
| Date | Type | Sale Price | Title Company |
|---|---|---|---|
| Warranty Deed | -- | None Listed On Document | |
| Deed | -- | Phoenix Title | |
| Warranty Deed | -- | None Available | |
| Warranty Deed | -- | None Available |
Mortgage History
| Date | Status | Loan Amount | Loan Type |
|---|---|---|---|
| Previous Owner | $500,000 | Credit Line Revolving | |
| Previous Owner | $377,850 | Credit Line Revolving | |
| Previous Owner | $510,400 | New Conventional | |
| Previous Owner | $550,000 | Adjustable Rate Mortgage/ARM |
Property History
| Date | Event | Price | Change | Sq Ft Price |
|---|---|---|---|---|
| 11/18/2020 11/18/20 | Sold | $935,000 | 0.0% | $279 / Sq Ft |
| 10/06/2020 10/06/20 | Pending | -- | -- | -- |
| 09/05/2020 09/05/20 | Price Changed | $935,000 | +6.9% | $279 / Sq Ft |
| 04/18/2020 04/18/20 | Price Changed | $875,000 | -1.6% | $261 / Sq Ft |
| 10/26/2019 10/26/19 | For Sale | $889,000 | +102.6% | $265 / Sq Ft |
| 10/15/2012 10/15/12 | Sold | $438,900 | -2.2% | $131 / Sq Ft |
| 10/07/2012 10/07/12 | Pending | -- | -- | -- |
| 09/04/2012 09/04/12 | Price Changed | $449,000 | -6.3% | $134 / Sq Ft |
| 08/17/2012 08/17/12 | Price Changed | $479,000 | -2.0% | $143 / Sq Ft |
| 08/03/2012 08/03/12 | For Sale | $489,000 | -- | $146 / Sq Ft |
Tax History Compared to Growth
Tax History
| Year | Tax Paid | Tax Assessment Tax Assessment Total Assessment is a certain percentage of the fair market value that is determined by local assessors to be the total taxable value of land and additions on the property. | Land | Improvement |
|---|---|---|---|---|
| 2025 | $641 | $13,877 | $13,877 | -- |
| 2024 | $607 | $13,216 | $13,216 | -- |
| 2023 | $607 | $29,190 | $29,190 | $0 |
| 2022 | $595 | $21,795 | $21,795 | $0 |
Agents Affiliated with this Home
-

Seller's Agent in 2020
Rhoda R. Coghlan
Russ Lyon Sotheby's International Realty
(602) 370-5130
6 in this area
12 Total Sales
-
K
Buyer's Agent in 2020
Kortnee Norrod
Keller Williams Northeast Realty
(623) 606-1061
1 in this area
41 Total Sales
-
B
Seller's Agent in 2012
Brett Hultberg
Revelation Real Estate
-

Seller Co-Listing Agent in 2012
Doug Emerick
HomeSmart
(602) 790-4963
10 Total Sales
Map
Source: Arizona Regional Multiple Listing Service (ARMLS)
MLS Number: 4798442
APN: 219-41-013W
- 30511 N 162nd Way
- 30120 N 163rd Place
- 30711 N 162nd St
- 0 N 160th St Unit 6845777
- 160xxx N 160th St Unit 1,2,3,4
- 160xxx N 160th St Unit 2
- 160xxx N 160th St Unit 3
- 160xxx N 160th St Unit 4
- 300XX N 166th St
- 30909 N 164th St
- 30909 N 164th St
- 164xx E Morning Vista Dr
- 164xx E Morning Vista Dr
- 000 E Dixileta Dr Unit 1
- 28823 N 161st Place
- 30000 N 168th St
- 31221 N 161st Place
- 268xx N 164th St
- 30507 N 167th St
- 3001X N 164th St
