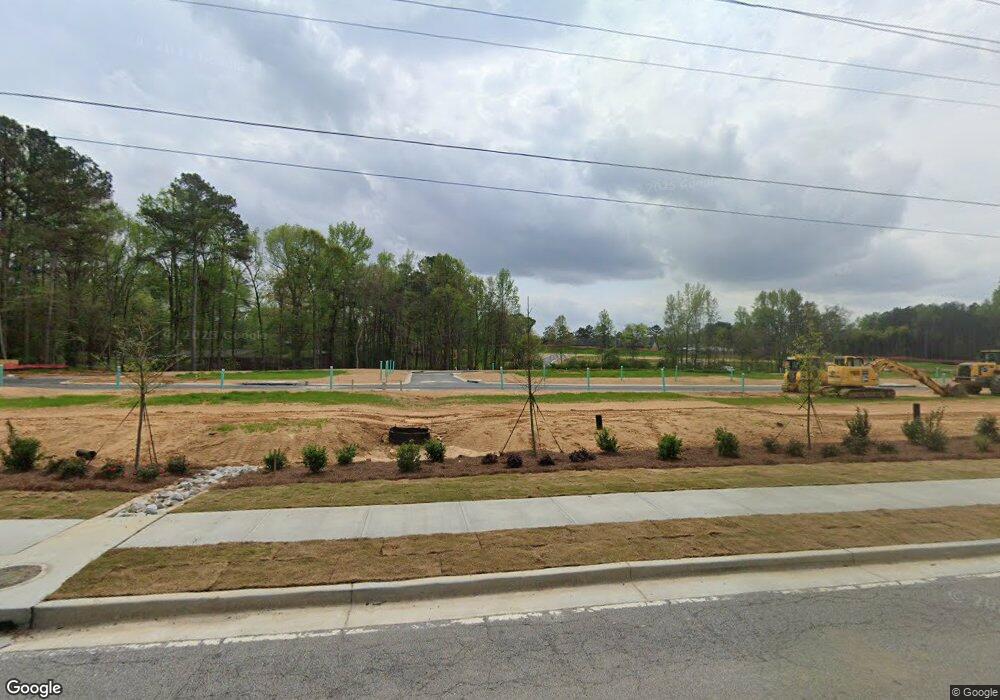3031 Acacia Cir Douglasville, GA 30135
Estimated payment $3,504/month
Highlights
- New Construction
- Craftsman Architecture
- High Ceiling
- Gated Community
- Loft
- Solid Surface Countertops
About This Home
Welcome to Chestnut Grove by Starlight Homes, one of the fastest-selling new construction communities in Douglasville. Conveniently located off Fairburn Road, just one mile from I-20 (Exit 37), Chestnut Grove offers the perfect combination of modern design, comfort, and convenience. Our spacious 3- and 4-bedroom townhomes are move-in ready and include up to $20,000 in upgrades such as brand new GE stainless steel kitchen appliances, granite countertops with a large island, cultured marble vanities, and a washer and dryer. Each home also comes with a full home warranty for added peace of mind. Residents enjoy a low-maintenance lifestyle with full landscape maintenance included, giving you more time to relax and spend with family and friends. The community is just minutes from Arbor Place Mall, The Green Town Amphitheater, Lions Gate Movie Studio, and a variety of top dining and shopping options. Ask about our preferred lender incentives, below-market interest rates, and affordable monthly payments. Call today to schedule your private tour before these homes are gone! Office Hours: Monday - Saturday: 10AM - 6PM Sunday: 11AM - 6PM
Townhouse Details
Home Type
- Townhome
Est. Annual Taxes
- $297
Year Built
- Built in 2025 | New Construction
Lot Details
- Two or More Common Walls
- Privacy Fence
HOA Fees
- $1,980 Monthly HOA Fees
Home Design
- Craftsman Architecture
- Contemporary Architecture
- Slab Foundation
- Composition Roof
- Wood Siding
- Concrete Siding
Interior Spaces
- 2-Story Property
- High Ceiling
- Double Pane Windows
- Loft
- Carpet
Kitchen
- Microwave
- Dishwasher
- Solid Surface Countertops
- Disposal
Bedrooms and Bathrooms
- 3 Bedrooms
- Walk-In Closet
Laundry
- Laundry Room
- Laundry on upper level
- Dryer
- Washer
Home Security
Parking
- 2 Car Garage
- Parking Pad
Location
- Property is near schools
- Property is near shops
Schools
- Mount Carmel Elementary School
- Chestnut Log Middle School
- Lithia Springs High School
Utilities
- Zoned Heating and Cooling
- Electric Water Heater
- Phone Available
- Cable TV Available
Additional Features
- Energy-Efficient Appliances
- Patio
Listing and Financial Details
- Tax Lot 37
Community Details
Overview
- $500 Initiation Fee
- Association fees include insurance, maintenance exterior, ground maintenance
- Chestnut Grove Subdivision
Recreation
- Community Playground
Security
- Gated Community
- Carbon Monoxide Detectors
- Fire and Smoke Detector
Map
Home Values in the Area
Average Home Value in this Area
Property History
| Date | Event | Price | List to Sale | Price per Sq Ft |
|---|---|---|---|---|
| 10/02/2025 10/02/25 | Price Changed | $284,990 | +0.7% | $201 / Sq Ft |
| 09/05/2025 09/05/25 | For Sale | $282,990 | -- | $199 / Sq Ft |
Source: Georgia MLS
MLS Number: 10630667
- 2030 Ayla Dr
- 2032 Ayla Dr
- 2028 Ayla Dr
- 2034 Ayla Dr
- 2026 Ayla Dr
- 3027 Acacia Cir
- 3025 Acacia Cir
- 3023 Acacia Cir
- 3019 Acacia Cir
- Triton Plan at Chestnut Grove
- Cosmos Plan at Chestnut Grove
- Echo Plan at Chestnut Grove
- 5018 Elowen Ln
- 5022 Elowen Ln
- 5026 Elowen Ln
- 5028 Elowen Ln
- 5030 Elowen Ln
- 5032 Elowen Ln
- 5034 Elowen Ln
- 1974 Skyview Cir
- 5014 Elowen Ln
- 2501 Canter Ln
- 4120 Midway Rd
- 4196 Clearview Dr
- 5610 Fetlock Way
- 4451 Denton Dr Unit 4451
- 4421 Denton Dr Unit 4421
- 4271 Denton Dr Unit 4271
- 1739 Nutmeg St
- 2281 Midway Rd
- 5412 Somer Mill Rd
- 8320 Somerset Way
- 3790 Denton Dr Unit 3790
- 3770 Denton Dr Unit 3770
- 3880 Denton Dr Unit 3880
- 3196 Warrenton Ct
- 4036 Cindy Dr
- 3141 W Point Cir
- 2270 Pope Rd

