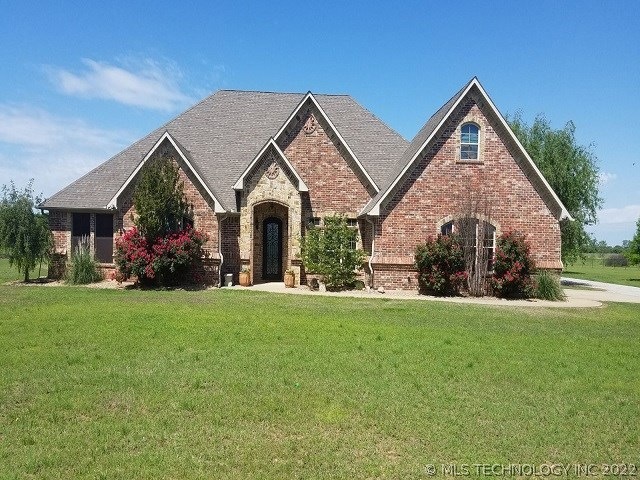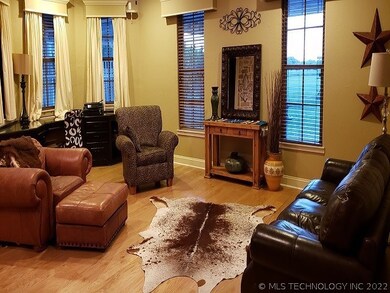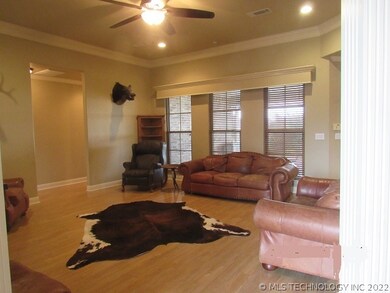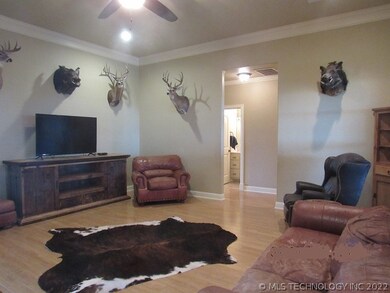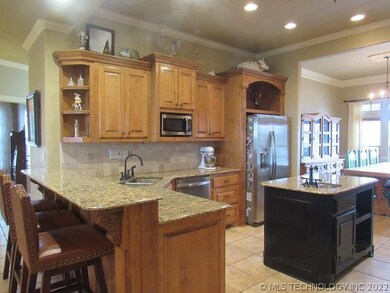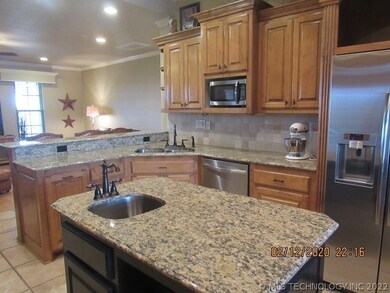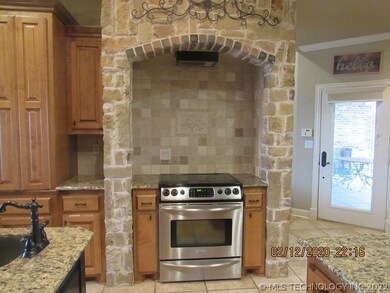3031 Brock Rd Ardmore, OK 73401
Highlights
- In Ground Pool
- Partially Wooded Lot
- Covered Patio or Porch
- Lone Grove Intermediate School Rated A-
- 1 Fireplace
- Community Playground
About This Lot
As of September 2020LONE GROVE SCHOOL DISTRICT - Welcome home to a beautifully landscaped four bedroom, three and 1/2 bath home with a secure, gated entry. Enter the home through a detailed iron door into one of three living areas detailed with architectural crown moldings and baseboards which are located throughout the home. The French-country styled kitchen has a rock-enclosed stove and includes granite counter tops with matching stainless steel appliances. Walk upstairs to a bonus area styled with reclining theater seating and a large projection screen. All four bedrooms have lots of light and large, walk-in closets. Your own paradise is waiting outdoors with a crystal-blue pool made for those hot Oklahoma days. A large covered porch and pergola make the perfect place to watch the sun set. Keep your toys in the 24 x 30 shop building that also includes water and electricity. Don't miss out on this property!
Property Details
Property Type
- Land
Year Built
- Built in 2004
Lot Details
- 5 Acre Lot
- Property fronts a county road
- Vinyl Fence
- Chain Link Fence
- Partially Wooded Lot
Parking
- 2 Car Garage
Home Design
- Brick Exterior Construction
- Slab Foundation
- Composition Roof
- Stone
Interior Spaces
- 3,515 Sq Ft Home
- Ceiling Fan
- 1 Fireplace
- Window Treatments
- Security System Owned
Kitchen
- Oven
- Range
- Microwave
- Dishwasher
- Disposal
Flooring
- Carpet
- Tile
Bedrooms and Bathrooms
- 4 Bedrooms
Utilities
- Zoned Heating and Cooling
- Electric Water Heater
- Aerobic Septic System
Community Details
Overview
- Ag Sub Subdivision
Recreation
- Community Playground
- In Ground Pool
- Covered Patio or Porch
- Exterior Lighting
- Rain Gutters
Ownership History
Purchase Details
Home Financials for this Owner
Home Financials are based on the most recent Mortgage that was taken out on this home.Purchase Details
Home Financials for this Owner
Home Financials are based on the most recent Mortgage that was taken out on this home.Purchase Details
Home Financials for this Owner
Home Financials are based on the most recent Mortgage that was taken out on this home.Purchase Details
Home Financials for this Owner
Home Financials are based on the most recent Mortgage that was taken out on this home.Purchase Details
Home Values in the Area
Average Home Value in this Area
Purchase History
| Date | Type | Sale Price | Title Company |
|---|---|---|---|
| Warranty Deed | $425,000 | None Available | |
| Warranty Deed | $409,000 | Stewart Abstract & Title | |
| Joint Tenancy Deed | $420,000 | -- | |
| Warranty Deed | $63,500 | -- | |
| Warranty Deed | $19,500 | -- |
Mortgage History
| Date | Status | Loan Amount | Loan Type |
|---|---|---|---|
| Open | $382,500 | New Conventional | |
| Previous Owner | $327,200 | Adjustable Rate Mortgage/ARM | |
| Previous Owner | $270,000 | New Conventional | |
| Previous Owner | $50,000 | Future Advance Clause Open End Mortgage |
Property History
| Date | Event | Price | Change | Sq Ft Price |
|---|---|---|---|---|
| 09/04/2020 09/04/20 | Sold | $425,000 | -8.6% | $121 / Sq Ft |
| 02/14/2020 02/14/20 | Pending | -- | -- | -- |
| 02/14/2020 02/14/20 | For Sale | $464,900 | +13.7% | $132 / Sq Ft |
| 06/05/2014 06/05/14 | Sold | $409,000 | -2.6% | $125 / Sq Ft |
| 03/25/2014 03/25/14 | Pending | -- | -- | -- |
| 03/25/2014 03/25/14 | For Sale | $419,900 | -- | $128 / Sq Ft |
Tax History Compared to Growth
Tax History
| Year | Tax Paid | Tax Assessment Tax Assessment Total Assessment is a certain percentage of the fair market value that is determined by local assessors to be the total taxable value of land and additions on the property. | Land | Improvement |
|---|---|---|---|---|
| 2024 | -- | $53,585 | $7,650 | $45,935 |
| 2023 | $0 | $52,024 | $7,650 | $44,374 |
| 2022 | $5,425 | $50,509 | $7,650 | $42,859 |
| 2021 | $0 | $51,000 | $3,323 | $47,677 |
| 2020 | $5,425 | $53,413 | $3,480 | $49,933 |
| 2019 | $5,479 | $53,994 | $3,480 | $50,514 |
| 2018 | $5,434 | $53,043 | $3,480 | $49,563 |
| 2017 | $5,354 | $51,499 | $3,480 | $48,019 |
| 2016 | $5,085 | $49,046 | $3,480 | $45,566 |
| 2015 | $5,647 | $49,080 | $4,908 | $44,172 |
| 2014 | $4,713 | $43,624 | $4,800 | $38,824 |
Map
Source: MLS Technology
MLS Number: 36634
APN: 0000-19-05S-01E-2-002-00
- 199 Classic Rd
- 0000 Chadwick Ln
- 5 Snipe Rd
- 161 Chadwick Ln
- 34 White Tail Ln
- 4012 Meridian Rd
- 2382 Cheek Rd
- 5 Snipe Rd
- 3441 Cheek Rd
- 145 Cross Creek Cir
- 45 Abner Rd
- 4180 Countyline Rd
- 00 Bob White Rd
- Brookhollow Rd
- 473 Tuscan Rd
- 150 Chateau Bend
- 0 Foxden Rd Unit 2511367
- 7023 Myall Rd
- 0 High Chaparal Dr Unit 2525272
- 39 Tuscan Rd
