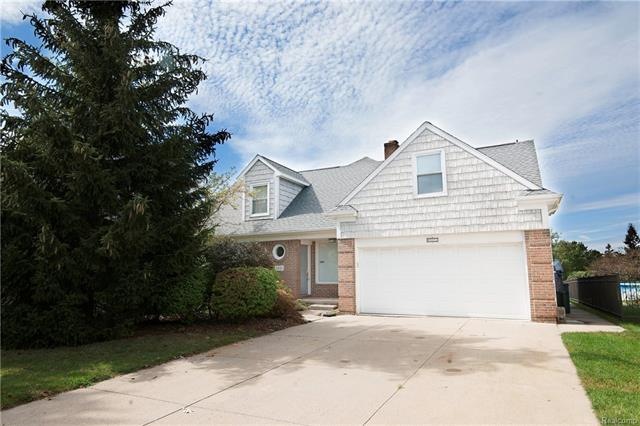Beautiful remodeled home with a very unique, open floor plan all located on an extra large lot with raised bed garden. Hardwood flooring & recessed lighting in the living room & dining room (great room style) with a natural fireplace. New carpeting & paint in the 2 story family room with floor to ceiling windows, a gas fireplace with a large mirror that remotely raises for a built-in TV, and an open Glass & Wood trim staircase to 2nd level with an overlooking loft area. The updated kitchen has a separate nook area, large pantry & counter seating. The Master Suite has hardwood flooring & a ceramic and glass block bath with walk-in shower. There are two main floor bedrooms that could easily become an office, library, or mother-in-law suite - whatever you need. In 2017 a new GAF Timberline HD roof with warranty was completed & the finished basement was just completed including a new half bath. Furnace, AC & HWH in 2014. Washer & Dryer 2017. Plenty of storage. Negotiable Seller!

