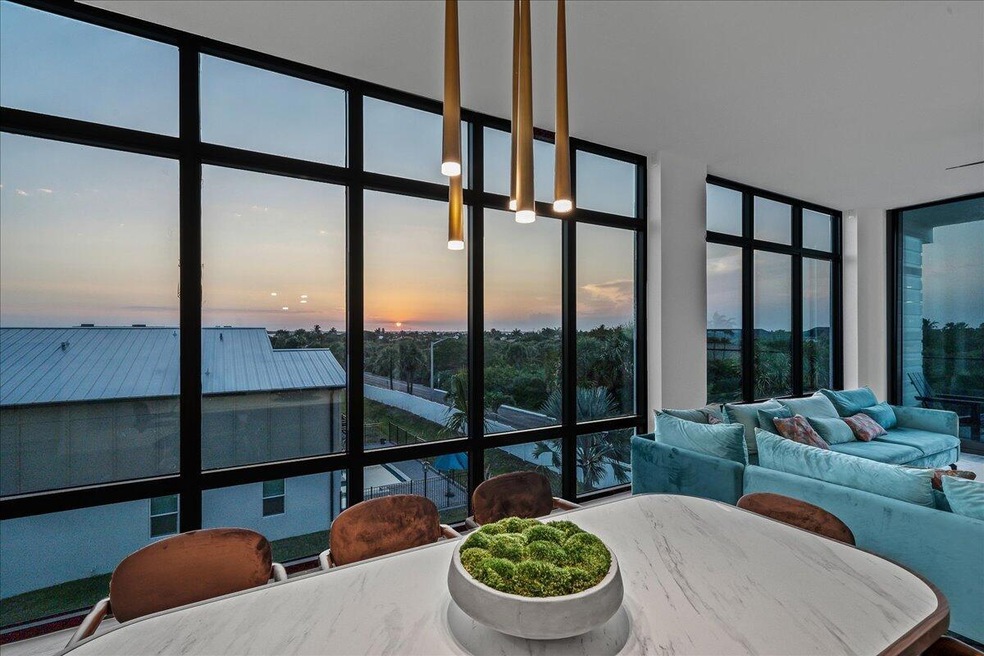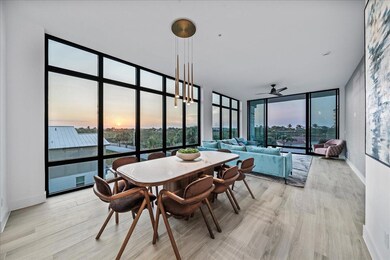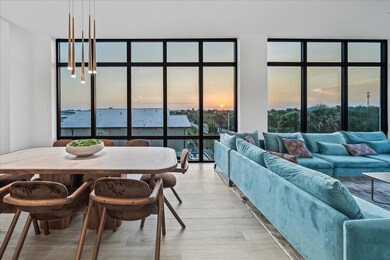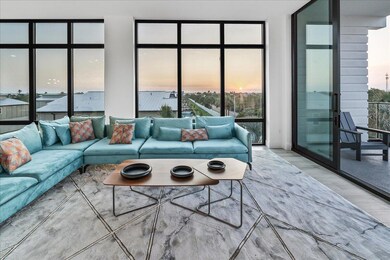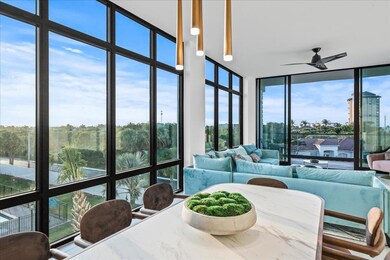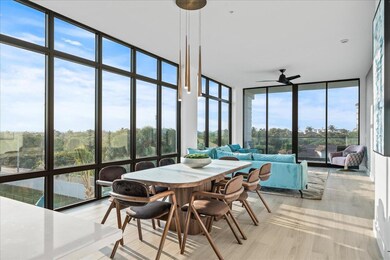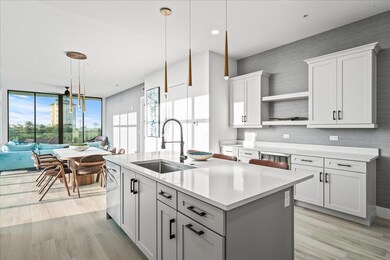
3031 Hafen Ln Unit 301 Melbourne Beach, FL 32951
Melbourne Beach NeighborhoodHighlights
- Community Beach Access
- Ocean View
- Boat Dock
- Gemini Elementary School Rated A-
- Property has ocean access
- Fitness Center
About This Home
As of July 2024Indulge in coastal serenity along the largest turtle nesting beach in the Western Hemisphere. This contemporary resort sprawls from the Indian River Lagoon to the Atlantic, offering a seamless fusion of sturdy concrete construction and sophisticated interior aesthetics. Fully furnished and move-in ready, this property boasts a fluid layout with three bedrooms, two luxurious en suites, and three full baths, creating a welcoming retreat. Lounge by the riverside pool cabanas or stroll the sandy shores where baby turtles embark on their ocean journey. Enjoy top-tier amenities such as a fitness center, marina, water sports rentals, and a beachside oasis. Plus, embrace the flexibility of rental options for those times you can't call this haven home permanently.
Last Agent to Sell the Property
One Sotheby's International License #3247254 Listed on: 05/21/2024

Property Details
Home Type
- Condominium
Est. Annual Taxes
- $10,035
Year Built
- Built in 2024 | New Construction
Lot Details
- Street terminates at a dead end
- Vinyl Fence
HOA Fees
Parking
- Subterranean Parking
- Unassigned Parking
Property Views
- Ocean
- River
Home Design
- Midcentury Modern Architecture
- Membrane Roofing
- Concrete Siding
- Block Exterior
- Asphalt
- Stucco
Interior Spaces
- 1,921 Sq Ft Home
- 4-Story Property
- Open Floorplan
- Wet Bar
- Ceiling Fan
- Living Room
- Dining Room
- Tile Flooring
- Security Gate
Kitchen
- Eat-In Kitchen
- Breakfast Bar
- Electric Cooktop
- Microwave
- ENERGY STAR Qualified Refrigerator
- Dishwasher
- Wine Cooler
- Kitchen Island
Bedrooms and Bathrooms
- 3 Bedrooms
- Split Bedroom Floorplan
- Dual Closets
- 3 Full Bathrooms
- Separate Shower in Primary Bathroom
Laundry
- Laundry in unit
- Stacked Washer and Dryer
Eco-Friendly Details
- Energy-Efficient Thermostat
Pool
- Heated In Ground Pool
- In Ground Spa
- Outdoor Shower
Outdoor Features
- Property has ocean access
- Balcony
- Patio
- Rear Porch
Schools
- Gemini Elementary School
- Hoover Middle School
- Melbourne High School
Utilities
- Cooling Available
- Geothermal Heating and Cooling
- ENERGY STAR Qualified Water Heater
- Cable TV Available
Listing and Financial Details
- Assessor Parcel Number 28-38-21-Wl-00000.0-000z.10
Community Details
Overview
- Association fees include cable TV, insurance, pest control, security
- $89 Other Monthly Fees
- Harbor Island Beach Club Association
- Harbor Island Beach Club Subdivision
- Maintained Community
Amenities
- Secure Lobby
- Elevator
Recreation
- Boat Dock
- Community Beach Access
- Fitness Center
- Community Pool
- Jogging Path
Pet Policy
- Dogs and Cats Allowed
- Breed Restrictions
Security
- Phone Entry
- Gated Community
- High Impact Windows
- Fire Sprinkler System
Ownership History
Purchase Details
Similar Homes in Melbourne Beach, FL
Home Values in the Area
Average Home Value in this Area
Purchase History
| Date | Type | Sale Price | Title Company |
|---|---|---|---|
| Warranty Deed | $100 | None Listed On Document | |
| Warranty Deed | $100 | None Listed On Document |
Property History
| Date | Event | Price | Change | Sq Ft Price |
|---|---|---|---|---|
| 07/01/2024 07/01/24 | Sold | $1,490,000 | 0.0% | $776 / Sq Ft |
| 06/21/2024 06/21/24 | Pending | -- | -- | -- |
| 05/21/2024 05/21/24 | For Sale | $1,490,000 | -- | $776 / Sq Ft |
Tax History Compared to Growth
Tax History
| Year | Tax Paid | Tax Assessment Tax Assessment Total Assessment is a certain percentage of the fair market value that is determined by local assessors to be the total taxable value of land and additions on the property. | Land | Improvement |
|---|---|---|---|---|
| 2023 | -- | -- | -- | -- |
Agents Affiliated with this Home
-

Seller's Agent in 2024
Gibbs Baum
One Sotheby's International
(321) 432-2009
85 in this area
278 Total Sales
-

Seller Co-Listing Agent in 2024
Gregory Zimmerman
One Sotheby's International
(321) 704-3025
80 in this area
252 Total Sales
-

Buyer's Agent in 2024
Stacey Wetherington
RLL Real Estate Group
(321) 626-6323
2 in this area
52 Total Sales
Map
Source: Space Coast MLS (Space Coast Association of REALTORS®)
MLS Number: 1014529
APN: 28-38-21-XL-00000.0-000C.1U
- 3031 Hafen Ln Unit 205
- 3031 Hafen Ln Unit 306
- 3031 Hafen Ln Unit 407
- 3031 Hafen Ln Unit 208
- 445 Strand Dr
- 430 Strand Dr
- 3037 S Highway A1a Unit 3C
- 3035 S Highway A1a Unit 3A
- 175 Seaview St
- 109 Sabal Ridge Ln
- 101 La Costa St Unit 2
- 143 Sanibel Way
- 211 Seaview St
- 185 Richards Rd
- 120 Richards Rd
- 193 Sanibel Way
- 2979 S Highway A1a Unit 213
- 415 Horizon Ln Unit 369
- 254 Seaview St Unit B
- 225 Strand Dr Unit 406
