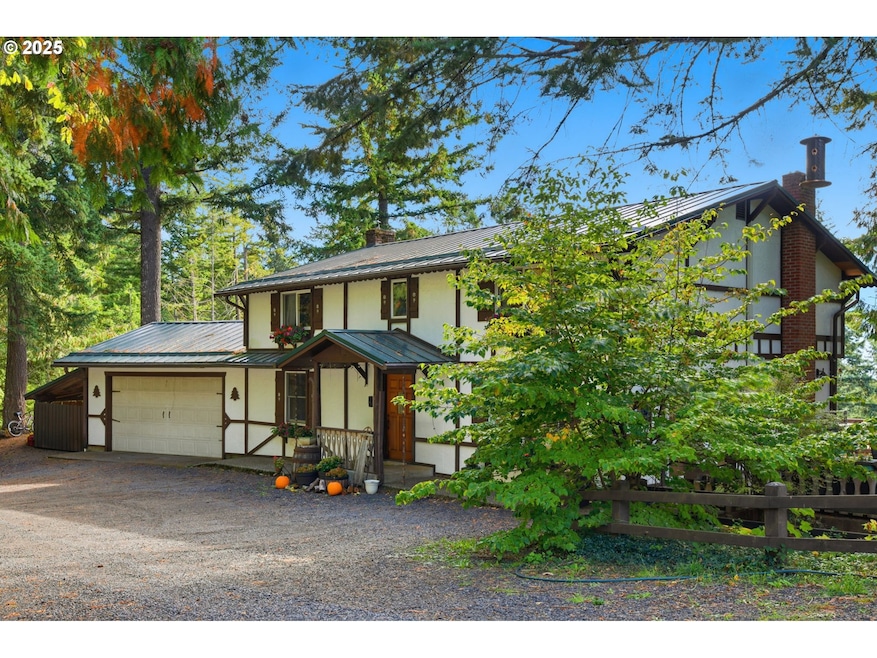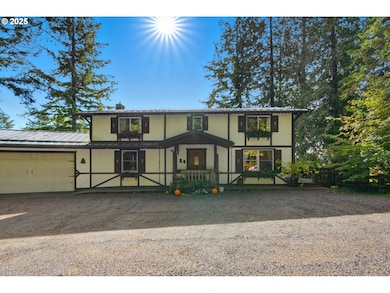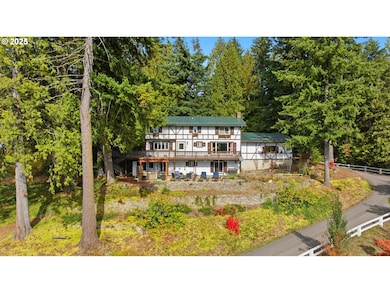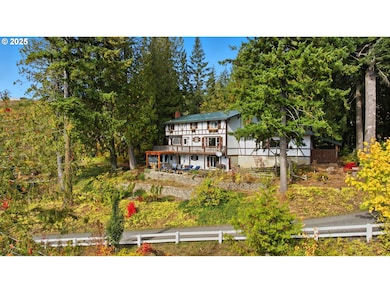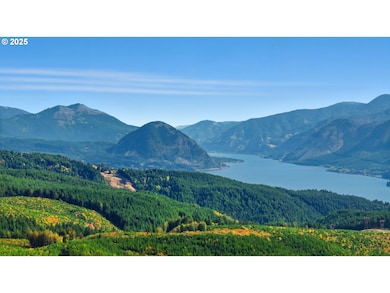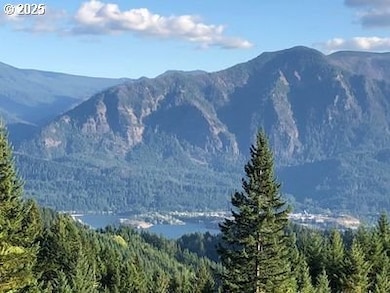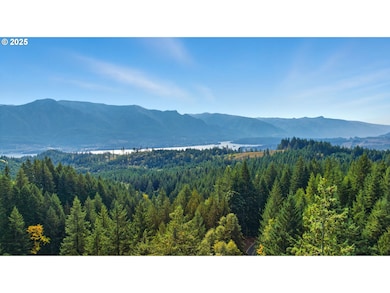3031 Loop Rd Stevenson, WA 98648
Estimated payment $5,647/month
Highlights
- Home fronts a creek
- River View
- Bluff on Lot
- RV Access or Parking
- 22 Acre Lot
- Chalet
About This Home
Tucked away on 22 private acres above Stevenson, Washington, this handcrafted Bavarian-inspired home showcases timeless craftsmanship and sweeping Columbia River Gorge views. Built with care and detail rarely seen today, it features European hardwood floors, old-world accents, and a hand-cut cedar staircase milled from the property’s own timber. The built-in dining table—crafted from reclaimed wood from the historic Vancouver train depot—adds heritage and charm to the home’s warm gathering spaces.The stunning chef’s kitchen anchors an open great room with vaulted ceilings and massive view windows that make the Gorge feel like part of the decor. With five bedrooms, 3.5 baths, and a finished daylight basement complete with kitchen bar and private entrance, there’s flexible space for guests, multigenerational living, or extended stays.Step outside to a private patio with a hot tub, where quiet seclusion meets endless views. Explore more than a mile of private walking and riding trails that wind through the property, border state land, and follow 800 feet of Wolfe Creek frontage—offering direct access to nature and miles of adventure. From the upper acreage, take in panoramic views of the Gorge, Bridge of the Gods, and Cascade Locks.Just minutes from downtown Stevenson, Skamania Lodge, and under an hour to PDX, this rare property blends history, privacy, and the best of Pacific Northwest living.
Listing Agent
Discover Northwest Realty Group United Country License #21000234 Listed on: 10/21/2025
Home Details
Home Type
- Single Family
Est. Annual Taxes
- $5,387
Year Built
- Built in 1979
Lot Details
- 22 Acre Lot
- Home fronts a creek
- Creek or Stream
- Fenced
- Bluff on Lot
- Secluded Lot
- Terraced Lot
- Wooded Lot
- Garden
- Property is zoned 7.5
Parking
- 2 Car Attached Garage
- Parking Pad
- Garage Door Opener
- RV Access or Parking
Property Views
- River
- Mountain
- Territorial
Home Design
- Chalet
- Tudor Architecture
- Metal Roof
- Wood Siding
- Stucco Exterior
- Concrete Perimeter Foundation
Interior Spaces
- 3,706 Sq Ft Home
- 3-Story Property
- Central Vacuum
- Vaulted Ceiling
- Ceiling Fan
- Wood Burning Stove
- Wood Burning Fireplace
- Vinyl Clad Windows
- Family Room
- Living Room
- Dining Room
- Finished Basement
- Natural lighting in basement
- Washer and Dryer
Kitchen
- Built-In Convection Oven
- Free-Standing Range
- Down Draft Cooktop
- Induction Cooktop
- Stainless Steel Appliances
- Disposal
Flooring
- Wood
- Wall to Wall Carpet
Bedrooms and Bathrooms
- 5 Bedrooms
- Soaking Tub
Outdoor Features
- Deck
- Patio
- Fire Pit
- Shed
Schools
- Skamania Elementary School
- Windriver Middle School
- Stevenson High School
Utilities
- No Cooling
- Forced Air Heating System
- Heating System Uses Wood
- Pellet Stove burns compressed wood to generate heat
- Well
- Electric Water Heater
- Septic Tank
- High Speed Internet
Community Details
- No Home Owners Association
Listing and Financial Details
- Assessor Parcel Number 03752400050000
Map
Tax History
| Year | Tax Paid | Tax Assessment Tax Assessment Total Assessment is a certain percentage of the fair market value that is determined by local assessors to be the total taxable value of land and additions on the property. | Land | Improvement |
|---|---|---|---|---|
| 2025 | $5,387 | $735,700 | $120,200 | $615,500 |
| 2024 | $4,413 | $589,800 | $112,000 | $477,800 |
| 2023 | $4,457 | $559,800 | $102,000 | $457,800 |
| 2022 | $4,279 | $472,200 | $82,000 | $390,200 |
| 2021 | $3,849 | $465,400 | $161,500 | $303,900 |
| 2020 | $4,888 | $465,400 | $161,500 | $303,900 |
| 2019 | $3,874 | $403,300 | $161,500 | $241,800 |
| 2018 | $3,565 | $326,500 | $136,500 | $190,000 |
| 2017 | $2,734 | $309,200 | $136,500 | $172,700 |
| 2015 | $3,085 | $309,200 | $136,500 | $172,700 |
| 2013 | -- | $305,000 | $136,500 | $168,500 |
Property History
| Date | Event | Price | List to Sale | Price per Sq Ft |
|---|---|---|---|---|
| 10/21/2025 10/21/25 | For Sale | $999,000 | -- | $270 / Sq Ft |
Purchase History
| Date | Type | Sale Price | Title Company |
|---|---|---|---|
| Interfamily Deed Transfer | -- | None Available | |
| Interfamily Deed Transfer | -- | None Available | |
| Interfamily Deed Transfer | -- | None Available | |
| Interfamily Deed Transfer | -- | Columbia Gorge Title Llc | |
| Warranty Deed | $500,000 | None Available | |
| Interfamily Deed Transfer | -- | None Available |
Mortgage History
| Date | Status | Loan Amount | Loan Type |
|---|---|---|---|
| Previous Owner | $483,350 | New Conventional | |
| Previous Owner | $500 | Seller Take Back |
Source: Regional Multiple Listing Service (RMLS)
MLS Number: 459125943
APN: 03752400050000
- 72 Brunning Rd
- 0 Fern Meadows Rd
- 22 Venado Trail
- 850 NE Montell Terrace
- 154 NE Upper Basso Cir Unit 32
- 145 NE Upper Basso Cir
- 147 NE Bruce Heights
- 243 NE Hemmingway Dr
- 000 NW School (Lot 2 Land) Rd Unit 2
- 220 NE Lower Basso Cir
- 260 NW Stone Brooke Ct
- 344 Lutheran Church Rd
- 0 School St Unit 761845716
- 403 NW Roselawn St
- 0 1st St Unit 551862197
- 541 NW Vancouver Ave
- 960 NW Angel Heights Rd
- 189 NW Falcon Ct
- 1090 SW Briggs St
- 0 Wallace Creek Rd
- 3107 Dana Ln
- 1373 Barker Rd
- 63281 Washington 14 Unit A
- 955 Sieverkropp Dr Unit 50
- 200 Rhine Village Dr
- 1625 Main St
- 232 W Lookout Ridge Dr
- 525 C St
- 600 S Marina Way
- 227 SW Kendall Ct
- 496-628 SW 257th Ave
- 639 SW 257th Ave
- St
- 39501 Evans St
- 17101 Ruben Ln
- 38100 Sandy Heights St
- 37828 Hamilton Ridge Dr
- 1717 SE Orient Dr
