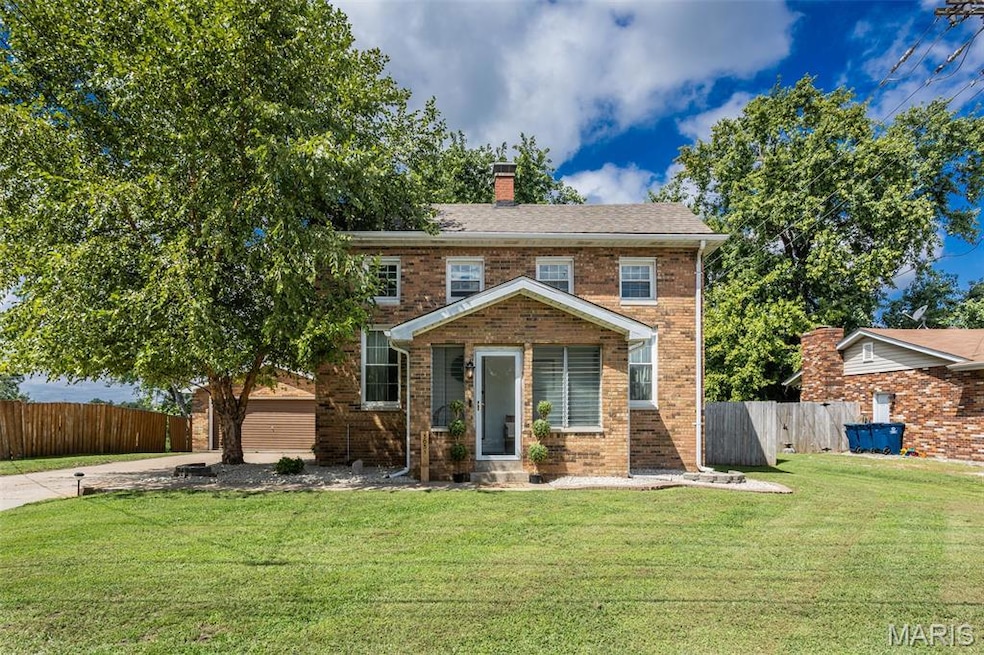
3031 Mockingbird Ln Granite City, IL 62040
Estimated payment $1,389/month
Highlights
- Traditional Architecture
- 2 Car Detached Garage
- Laundry Room
- No HOA
- Breakfast Bar
- Forced Air Heating and Cooling System
About This Home
Charming 3 bed, 2 bath all-brick farmhouse with timeless character! A covered porch to greet you. Step inside and admire the tall ceilings and natural light. This two-story home features a park-like backyard with mature trees, a privacy fenced area perfect for pets or play, and ample space to relax or entertain. Enjoy the convenience of a huge detached 2-car garage—great for vehicles, storage, or a workshop. All appliances stay including the washer and dryer. 3 bedrooms on the upper level. Partially finished lower level for added living space plus 3/4 combo laundry/bathroom area. New hot water heater. Classic charm meets move-in-ready convenience—don’t miss this one! Located near the bike trail, ice cream shop, park and brand new splash pad opening soon!
Home Details
Home Type
- Single Family
Est. Annual Taxes
- $3,110
Year Built
- Built in 1931
Lot Details
- 0.25 Acre Lot
- Lot Dimensions are 68x155.1
- Wood Fence
- Level Lot
Parking
- 2 Car Detached Garage
Home Design
- Traditional Architecture
- Brick Exterior Construction
Interior Spaces
- 2-Story Property
- Partially Finished Basement
- Block Basement Construction
Kitchen
- Breakfast Bar
- Range
- Microwave
- Dishwasher
Bedrooms and Bathrooms
- 3 Bedrooms
Laundry
- Laundry Room
- Washer and Dryer
Schools
- Granite City Dist 9 Elementary And Middle School
- Granite City High School
Utilities
- Forced Air Heating and Cooling System
- Heating System Uses Natural Gas
- Cable TV Available
Community Details
- No Home Owners Association
Listing and Financial Details
- Assessor Parcel Number 22-1-20-09-20-401-002
Map
Home Values in the Area
Average Home Value in this Area
Tax History
| Year | Tax Paid | Tax Assessment Tax Assessment Total Assessment is a certain percentage of the fair market value that is determined by local assessors to be the total taxable value of land and additions on the property. | Land | Improvement |
|---|---|---|---|---|
| 2024 | $3,110 | $35,690 | $6,930 | $28,760 |
| 2023 | $3,110 | $32,170 | $6,250 | $25,920 |
| 2022 | $3,063 | $29,480 | $5,730 | $23,750 |
| 2021 | $2,859 | $27,640 | $5,370 | $22,270 |
| 2020 | $2,793 | $26,400 | $5,130 | $21,270 |
| 2019 | $2,712 | $25,020 | $4,860 | $20,160 |
| 2018 | $2,646 | $24,290 | $4,720 | $19,570 |
| 2017 | $1,954 | $25,180 | $4,890 | $20,290 |
| 2016 | $2,016 | $25,180 | $4,890 | $20,290 |
| 2015 | $1,818 | $25,180 | $4,890 | $20,290 |
| 2014 | $1,818 | $25,180 | $4,890 | $20,290 |
| 2013 | $1,818 | $25,180 | $4,890 | $20,290 |
Property History
| Date | Event | Price | Change | Sq Ft Price |
|---|---|---|---|---|
| 09/08/2025 09/08/25 | Pending | -- | -- | -- |
| 09/04/2025 09/04/25 | For Sale | $209,000 | +77.1% | $118 / Sq Ft |
| 04/26/2021 04/26/21 | Sold | $118,000 | -1.7% | $67 / Sq Ft |
| 04/13/2021 04/13/21 | Pending | -- | -- | -- |
| 03/08/2021 03/08/21 | For Sale | $120,000 | +21.8% | $68 / Sq Ft |
| 04/28/2017 04/28/17 | Sold | $98,500 | 0.0% | $72 / Sq Ft |
| 04/24/2017 04/24/17 | Pending | -- | -- | -- |
| 03/25/2017 03/25/17 | For Sale | $98,500 | +4.8% | $72 / Sq Ft |
| 07/31/2014 07/31/14 | Sold | $94,000 | -5.9% | $63 / Sq Ft |
| 06/27/2014 06/27/14 | Pending | -- | -- | -- |
| 05/08/2014 05/08/14 | For Sale | $99,900 | -- | $67 / Sq Ft |
Purchase History
| Date | Type | Sale Price | Title Company |
|---|---|---|---|
| Warranty Deed | $118,000 | Metro Title & Escrow Co | |
| Warranty Deed | $98,500 | Metro Title & Escrow | |
| Interfamily Deed Transfer | -- | Metro Title & Escrow | |
| Warranty Deed | $94,000 | Metro Title & Escrow Co | |
| Special Warranty Deed | -- | Metro Title & Escrow Co | |
| Warranty Deed | $2,850 | None Available |
Mortgage History
| Date | Status | Loan Amount | Loan Type |
|---|---|---|---|
| Open | $4,720 | New Conventional | |
| Open | $114,789 | FHA | |
| Previous Owner | $96,715 | FHA | |
| Previous Owner | $96,715 | FHA | |
| Previous Owner | $7,500 | Stand Alone Second | |
| Previous Owner | $88,350 | New Conventional | |
| Previous Owner | $70,000 | Purchase Money Mortgage | |
| Previous Owner | $76,277 | FHA |
Similar Homes in Granite City, IL
Source: MARIS MLS
MLS Number: MIS25060514
APN: 22-1-20-09-20-401-002
- 3019 Mockingbird Ln
- 3020 Mockingbird Ln
- 3000 Mockingbird Ln
- 3112 Parkview Dr
- 2813 Beth Ann Ct
- 2809 Beth Ann Ct
- 3645 Justine Dr
- 3304 Wilshire Dr
- 2465 St Clair
- 9 Watertown Cir
- 2536 Northbridge Ct
- 3517 Cardinal Crossing Blvd
- 2817 Maryville Rd
- 2716 Saratoga St
- 2809 National Ave
- 145 Emerald Way W
- 3013 Edgewood Ave
- 00 Raes Creek Ct
- 340 Ratz Dr
- 2340 Cardinal Ave






