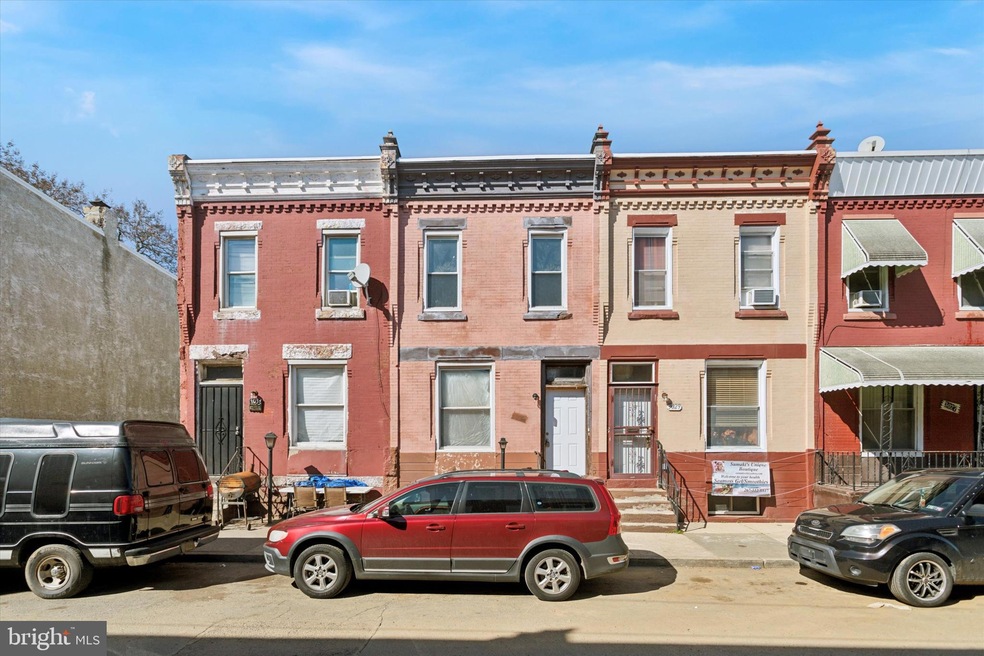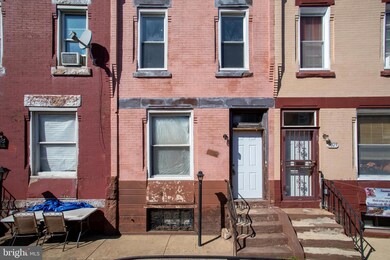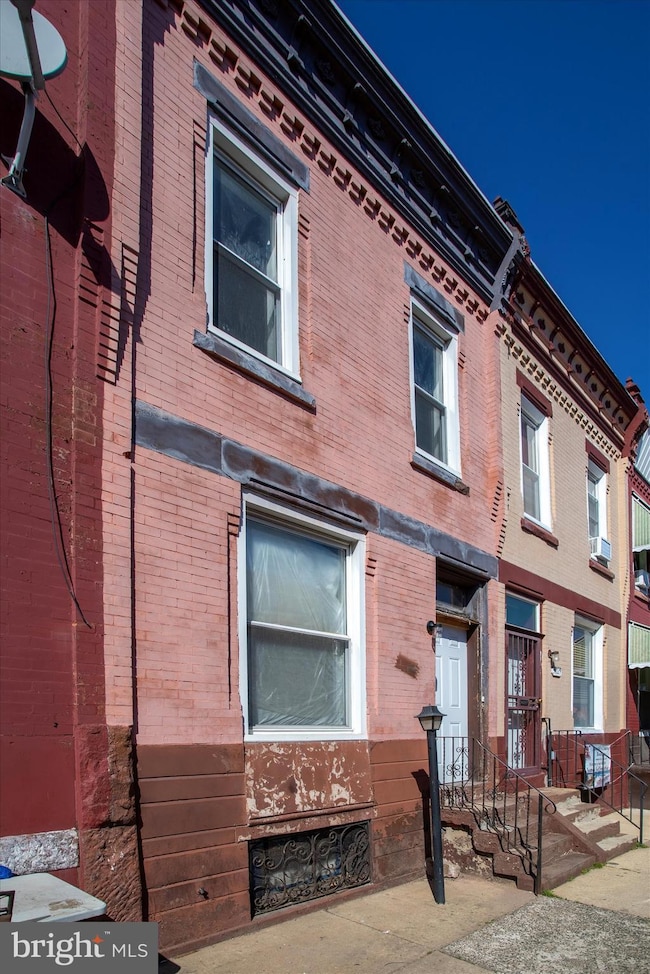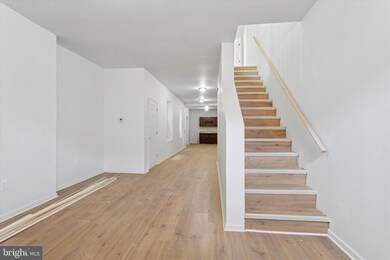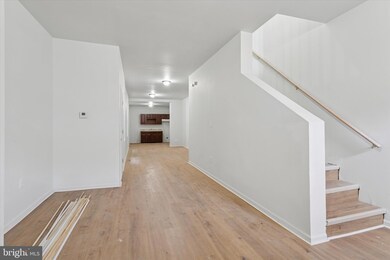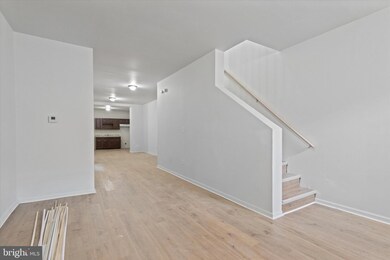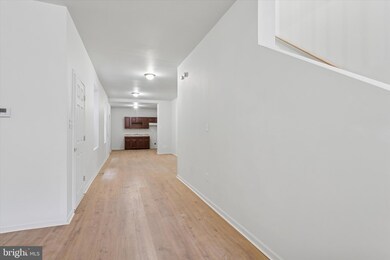3031 Page St Philadelphia, PA 19121
Strawberry Mansion NeighborhoodHighlights
- Traditional Architecture
- Cats Allowed
- Heating Available
- No HOA
- 60+ Gallon Tank
About This Home
This charming 2-story townhouse boasts 3 spacious bedrooms and 1.5 bathrooms, encompassing 1,262 square feet of living space.
As you step inside, you're greeted by an open and inviting floor plan that seamlessly connects the living and dining areas—perfect for entertaining or cozy family gatherings. The kitchen offers ample space and awaits your personal touch to transform it into a culinary haven.
Upstairs, you'll find three generously sized bedrooms, each offering a tranquil retreat after a long day. The bathrooms are well-appointed to accommodate both family and guests.
Located in the historic Strawberry Mansion area, this home provides easy access to local parks, cultural landmarks, and public transportation, making your daily commute a breeze.
Don't miss the opportunity to own this delightful townhouse and infuse it with your unique style—schedule a showing today and envision the endless possibilities!
*3Bd Vouchers Accepted* Generally, 2 months security and first months rent collected. Landlord will review applicants holistically, the general criteria is: solid credit score, accounts in good standing, clean background and no evictions. Applicants to submit PAR Application, ID, 2 Months of Paystubs, and credit/background check for all occupants over the age of 18.
Townhouse Details
Home Type
- Townhome
Est. Annual Taxes
- $1,113
Year Built
- Built in 1915
Lot Details
- 904 Sq Ft Lot
- Lot Dimensions are 15.00 x 61.00
Parking
- On-Street Parking
Home Design
- Traditional Architecture
- Brick Foundation
- Masonry
Interior Spaces
- 1,262 Sq Ft Home
- Property has 2 Levels
Bedrooms and Bathrooms
- 3 Bedrooms
Unfinished Basement
- Rough-In Basement Bathroom
- Basement Windows
Utilities
- Heating Available
- 60+ Gallon Tank
- No Septic System
Listing and Financial Details
- Residential Lease
- Security Deposit $4,200
- 12-Month Min and 24-Month Max Lease Term
- Available 4/8/25
- Assessor Parcel Number 323096600
Community Details
Overview
- No Home Owners Association
- Strawberry Mansion Subdivision
Pet Policy
- Cats Allowed
Map
Source: Bright MLS
MLS Number: PAPH2467858
APN: 323096600
- 1931 N 31st St
- 2938 W Norris St
- 1932 N 31st St
- 2029 N 31st St
- 3006 Fontain St
- 1954 N Napa St
- 1912 N 31st St
- 2922 W Norris St
- 1919 N Napa St
- 2937 Page St
- 1913 N Napa St
- 1924 N Napa St
- 2916 Page St
- 2946 Ridge Ave
- 3125 Page St
- 3034 W Berks St
- 1949 N 32nd St
- 1939 N 32nd St
- 3110 W Diamond St
- 3127 Fontain St
- 2937 W Page St Unit 1
- 2941 W Diamond St
- 2941 W Diamond St Unit 5
- 2941 W Diamond St Unit 1A
- 2917 Ridge Ave Unit B
- 1949 N 32nd St Unit 1
- 2946 Westmont St
- 1924 N Napa St
- 1925 N Myrtlewood St
- 3200 W Diamond St
- 2917 W Sedgley Ave
- 1910 N Myrtlewood St
- 3216 W Diamond St Unit LL
- 3228 W Diamond St Unit 2
- 3228 W Diamond St Unit 3
- 3020 Euclid Ave
- 2925 W Susquehanna Ave
- 3110 Euclid Ave
- 1937 N Newkirk St
- 1953 N Newkirk St Unit 1
