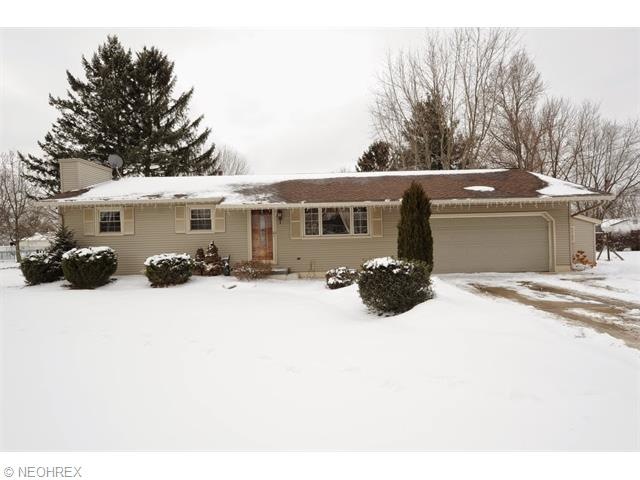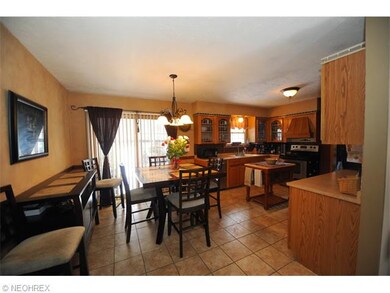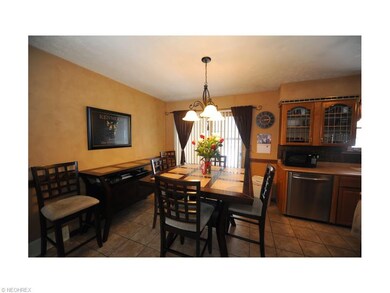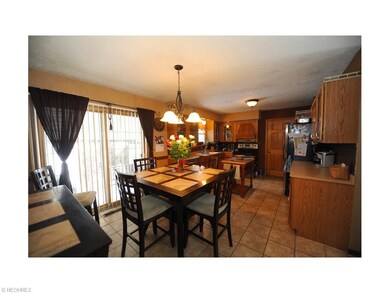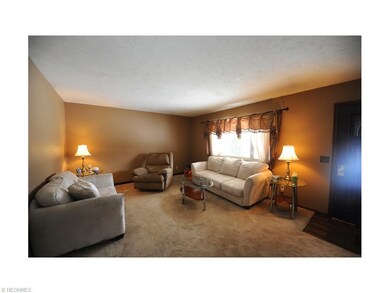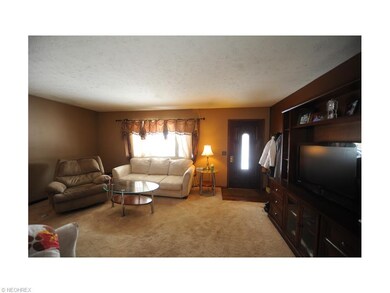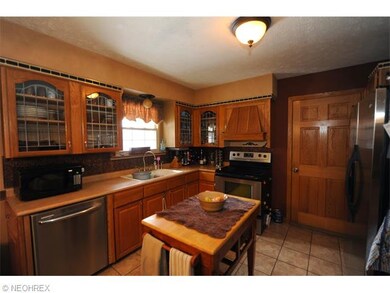
3031 Standish Ave SW Canton, OH 44706
Highlights
- 1 Fireplace
- 2 Car Attached Garage
- Forced Air Heating and Cooling System
- Porch
- Patio
- Wood Fence
About This Home
As of June 2020Wow...this type of ranch features what todays market is looking for! Open one floor living, huge master suite, finished lower level and large rear yard for great entertaining. Beautiful kitchen has custom cabinetry with leaded glass doors, custom oven hood and spacious counters. Dinette opens to living room and has glass doors to covered porch lending to scenic views of rear yard. Master suite offers fireplace and sitting area which can opt out to an office area. Wonderful finished lower level with fireplace and second sitting area which can convert to third bedroom. Lower level has two stairs...one from the interior of home and one from the garage. Now.. one of the special features that sold the home to the Sellers is the...rear yard. Very nice covered porch with stone walk out to vast level rear yard. Professionally landscaped front and rear yards. Attached small building great for potting shed, storage or option to open to two car garage for workshop. Quick possession on this place you'd be proud to call "home"
Home Details
Home Type
- Single Family
Est. Annual Taxes
- $1,958
Year Built
- Built in 1966
Lot Details
- Lot Dimensions are 100x200
- Wood Fence
Parking
- 2 Car Attached Garage
Home Design
- Asphalt Roof
- Vinyl Construction Material
Interior Spaces
- 1,572 Sq Ft Home
- 1-Story Property
- 1 Fireplace
- Finished Basement
- Basement Fills Entire Space Under The House
Kitchen
- Built-In Oven
- Range
- Dishwasher
Bedrooms and Bathrooms
- 2 Bedrooms
- 1 Full Bathroom
Outdoor Features
- Patio
- Porch
Utilities
- Forced Air Heating and Cooling System
- Heating System Uses Gas
Listing and Financial Details
- Assessor Parcel Number 4302729
Ownership History
Purchase Details
Home Financials for this Owner
Home Financials are based on the most recent Mortgage that was taken out on this home.Purchase Details
Home Financials for this Owner
Home Financials are based on the most recent Mortgage that was taken out on this home.Purchase Details
Home Financials for this Owner
Home Financials are based on the most recent Mortgage that was taken out on this home.Purchase Details
Similar Homes in Canton, OH
Home Values in the Area
Average Home Value in this Area
Purchase History
| Date | Type | Sale Price | Title Company |
|---|---|---|---|
| Warranty Deed | $146,000 | Ohio Real Title | |
| Warranty Deed | $131,400 | Quest Title Agency | |
| Warranty Deed | $104,000 | Attorney | |
| Deed | $51,500 | -- |
Mortgage History
| Date | Status | Loan Amount | Loan Type |
|---|---|---|---|
| Open | $146,000 | VA | |
| Previous Owner | $124,830 | New Conventional | |
| Previous Owner | $102,618 | FHA | |
| Previous Owner | $90,000 | Unknown | |
| Previous Owner | $13,400 | Credit Line Revolving |
Property History
| Date | Event | Price | Change | Sq Ft Price |
|---|---|---|---|---|
| 06/15/2020 06/15/20 | Sold | $146,000 | 0.0% | $70 / Sq Ft |
| 04/29/2020 04/29/20 | Off Market | $146,000 | -- | -- |
| 04/29/2020 04/29/20 | Pending | -- | -- | -- |
| 04/24/2020 04/24/20 | For Sale | $159,900 | 0.0% | $77 / Sq Ft |
| 04/07/2020 04/07/20 | Pending | -- | -- | -- |
| 03/31/2020 03/31/20 | Price Changed | $159,900 | -3.1% | $77 / Sq Ft |
| 03/13/2020 03/13/20 | For Sale | $165,000 | +25.6% | $80 / Sq Ft |
| 04/01/2015 04/01/15 | Sold | $131,400 | +1.9% | $84 / Sq Ft |
| 02/25/2015 02/25/15 | Pending | -- | -- | -- |
| 02/19/2015 02/19/15 | For Sale | $128,900 | -- | $82 / Sq Ft |
Tax History Compared to Growth
Tax History
| Year | Tax Paid | Tax Assessment Tax Assessment Total Assessment is a certain percentage of the fair market value that is determined by local assessors to be the total taxable value of land and additions on the property. | Land | Improvement |
|---|---|---|---|---|
| 2024 | -- | $68,050 | $19,430 | $48,620 |
| 2023 | $3,000 | $59,820 | $13,090 | $46,730 |
| 2022 | $3,014 | $59,820 | $13,090 | $46,730 |
| 2021 | $3,462 | $59,820 | $13,090 | $46,730 |
| 2020 | $2,755 | $44,730 | $10,990 | $33,740 |
| 2019 | $2,510 | $50,510 | $10,990 | $39,520 |
| 2018 | $2,770 | $50,510 | $10,990 | $39,520 |
| 2017 | $2,691 | $45,330 | $9,100 | $36,230 |
| 2016 | $2,705 | $45,330 | $9,100 | $36,230 |
| 2015 | $2,726 | $45,330 | $9,100 | $36,230 |
| 2014 | $1,933 | $30,280 | $8,230 | $22,050 |
| 2013 | $927 | $30,280 | $8,230 | $22,050 |
Agents Affiliated with this Home
-

Seller's Agent in 2020
Melissa Maltese
DeHOFF REALTORS
(330) 936-9285
1 in this area
77 Total Sales
-

Buyer's Agent in 2020
Michael Addessi
RE/MAX Crossroads
(330) 324-2422
2 in this area
214 Total Sales
-

Seller's Agent in 2015
Marianne Parcher
Howard Hanna
(330) 575-2105
7 in this area
357 Total Sales
-
D
Seller Co-Listing Agent in 2015
Daniel Parcher
Howard Hanna
(330) 316-5959
1 in this area
14 Total Sales
Map
Source: MLS Now
MLS Number: 3685933
APN: 04302729
- 5960 Perry Hills Dr SW
- 5604 Perry Hills Dr SW
- 5472 Hancock St SW
- 5888 Longview St SW
- 6212 Hadleigh St SW
- 0 Navarre Rd SW Unit 5093073
- 5074 Oakvale St SW
- 2622 Barnstone Ave SW Unit 2622
- 2736 Perry Dr SW
- 2395 Libra Cir SW
- 2413 Moock Ave SW
- 2410 Perry Dr SW
- 2515 Saratoga Ave SW
- 6534 Highton St SW
- 4950 Trafalgar St SW
- 2132 University Commons Dr SE Unit 2132
- 2073 University Commons Dr SE Unit 2073
- 0 Clark St SW Unit 5126336
- 3626 Hazelbrook St SW
- 4696 Hurless Dr SW
