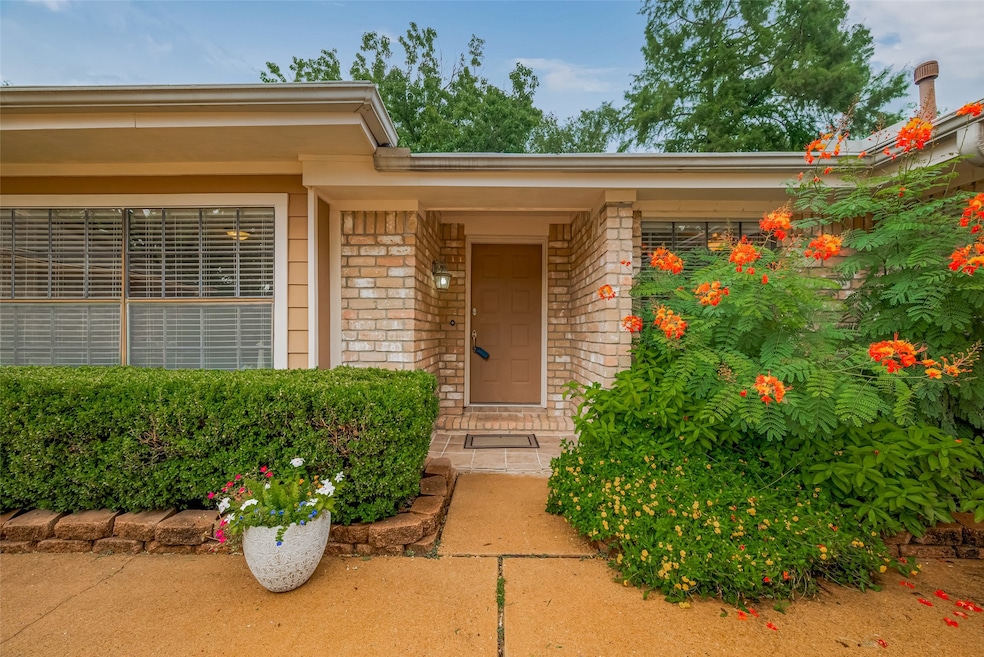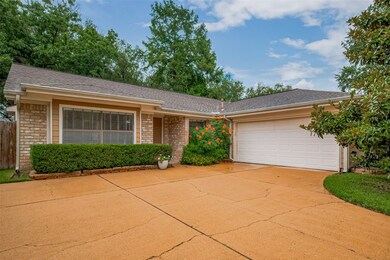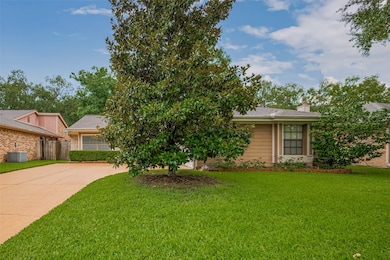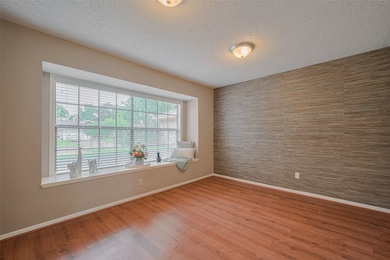
3031 The Highlands Dr Sugar Land, TX 77478
Riverbend NeighborhoodEstimated payment $2,119/month
Highlights
- Traditional Architecture
- Community Pool
- Breakfast Room
- Highlands Elementary School Rated A
- Home Office
- 5-minute walk to Highlands Park
About This Home
This charming home, nestled in a desirable community, offers an inviting open floor plan bathed in abundant natural light. The expansive family room creates a welcoming atmosphere with a soaring vaulted ceiling and cozy fireplace.
The private master suite is a peaceful sanctuary with a wonderful bathroom and spacious walk-in closet. Secondary bedrooms are well-proportioned. The perfect breakfast area, with windows overlooking your beautiful, large backyard, is ideal for morning coffee and relaxation.
Zoned to highly-rated schools, this property boasts an incredibly convenient prime location. Enjoy the ease of walking to local parks, diverse shopping, and dining, including Sugar Land Town Square and First Colony Mall. Commuting is effortless with quick access to major highways and freeways. Don't miss this exceptional opportunity!
Listing Agent
Walzel Properties - Corporate Office License #0798999 Listed on: 06/25/2025

Home Details
Home Type
- Single Family
Est. Annual Taxes
- $5,248
Year Built
- Built in 1982
Lot Details
- 7,368 Sq Ft Lot
- Property is Fully Fenced
HOA Fees
- $51 Monthly HOA Fees
Parking
- 2 Car Attached Garage
Home Design
- Traditional Architecture
- Brick Exterior Construction
- Slab Foundation
- Composition Roof
Interior Spaces
- 1,655 Sq Ft Home
- 1-Story Property
- Crown Molding
- Ceiling Fan
- Gas Log Fireplace
- Living Room
- Breakfast Room
- Dining Room
- Home Office
- Utility Room
- Washer and Gas Dryer Hookup
- Fire and Smoke Detector
Kitchen
- Gas Oven
- Gas Range
- Microwave
- Dishwasher
- Disposal
Flooring
- Tile
- Vinyl Plank
- Vinyl
Bedrooms and Bathrooms
- 3 Bedrooms
- 2 Full Bathrooms
- Bathtub with Shower
Eco-Friendly Details
- Ventilation
Schools
- Highlands Elementary School
- Dulles Middle School
- Dulles High School
Utilities
- Central Heating and Cooling System
- Heating System Uses Gas
Community Details
Overview
- Community Assoc Of The Highlands Association, Phone Number (713) 981-9000
- The Highlands Subdivision
Recreation
- Community Pool
Map
Home Values in the Area
Average Home Value in this Area
Tax History
| Year | Tax Paid | Tax Assessment Tax Assessment Total Assessment is a certain percentage of the fair market value that is determined by local assessors to be the total taxable value of land and additions on the property. | Land | Improvement |
|---|---|---|---|---|
| 2024 | $3,878 | $279,147 | $28,186 | $250,961 |
| 2023 | $3,878 | $253,770 | $9,433 | $244,337 |
| 2022 | $3,692 | $230,700 | $10,370 | $220,330 |
| 2021 | $4,527 | $209,730 | $30,000 | $179,730 |
| 2020 | $4,473 | $205,290 | $30,000 | $175,290 |
| 2019 | $4,553 | $202,680 | $30,000 | $172,680 |
| 2018 | $4,299 | $193,870 | $28,500 | $165,370 |
| 2017 | $4,308 | $192,590 | $28,500 | $164,090 |
| 2016 | $3,916 | $175,080 | $28,500 | $146,580 |
| 2015 | $2,879 | $159,160 | $28,500 | $130,660 |
| 2014 | $2,736 | $144,690 | $28,500 | $116,190 |
Property History
| Date | Event | Price | Change | Sq Ft Price |
|---|---|---|---|---|
| 07/23/2025 07/23/25 | Pending | -- | -- | -- |
| 07/09/2025 07/09/25 | Price Changed | $299,900 | -2.6% | $181 / Sq Ft |
| 06/25/2025 06/25/25 | For Sale | $307,830 | -- | $186 / Sq Ft |
Purchase History
| Date | Type | Sale Price | Title Company |
|---|---|---|---|
| Warranty Deed | -- | Charter Title Company | |
| Warranty Deed | -- | None Available | |
| Deed | -- | -- | |
| Vendors Lien | -- | First American Title | |
| Deed | -- | -- |
Mortgage History
| Date | Status | Loan Amount | Loan Type |
|---|---|---|---|
| Open | $131,000 | New Conventional | |
| Closed | $118,400 | Purchase Money Mortgage | |
| Previous Owner | $133,592 | FHA | |
| Previous Owner | $102,400 | Purchase Money Mortgage | |
| Closed | $25,600 | No Value Available |
Similar Homes in Sugar Land, TX
Source: Houston Association of REALTORS®
MLS Number: 44713521
APN: 3770-03-001-0320-907
- 2926 Deer Creek Dr
- 3115 Stephens Creek Ln
- 3202 The Highlands Dr
- 1730 Hodge Lake Ln
- 1758 Creekside Dr
- 1922 Brushy Creek Dr
- 1709 Coles Farm Dr
- 1267 Creekford Cir
- 2714 Sugarwood Dr
- 102 Blancroft Ct
- 1903 Barons Glen
- 2103 Steamboat Run
- 3222 Serene Oak Dr
- 2027 Richland Ct
- 1255 Sugar Creek Blvd
- 2011 Echo Ridge
- 3138 Waters Way Dr
- 2546 Long Reach Dr
- 3303 Vista Lake Dr
- 2703 Quarry Hill Rd






