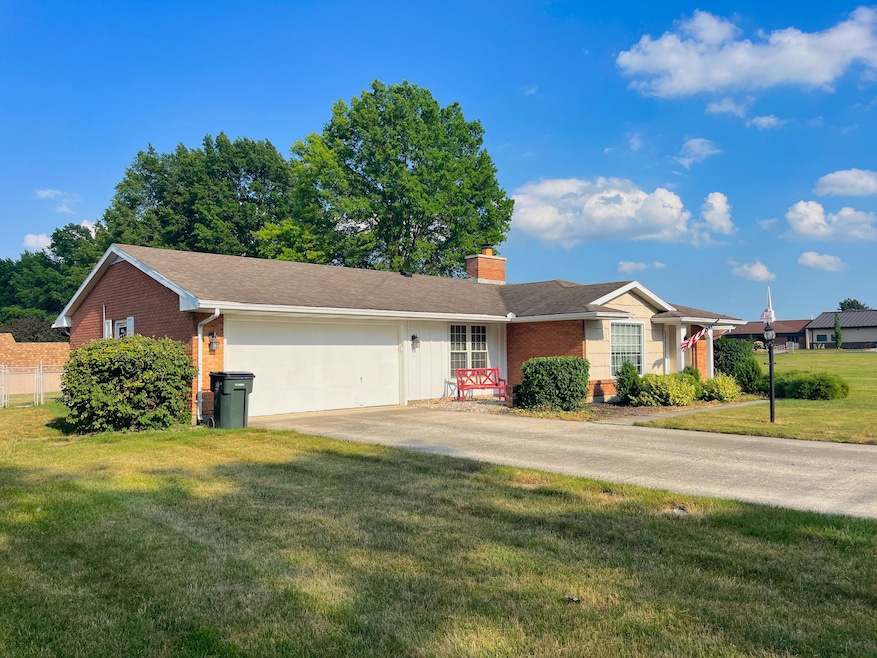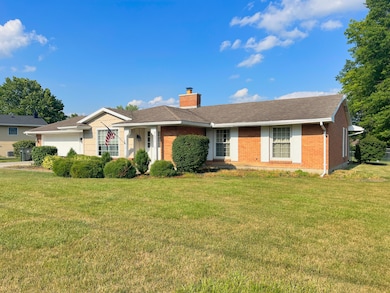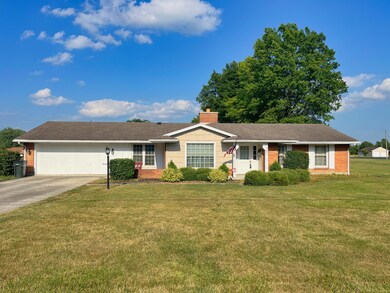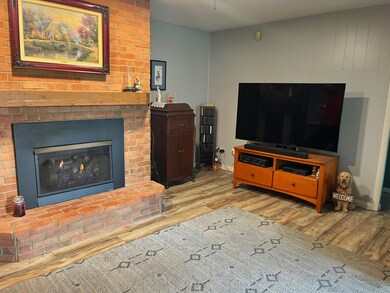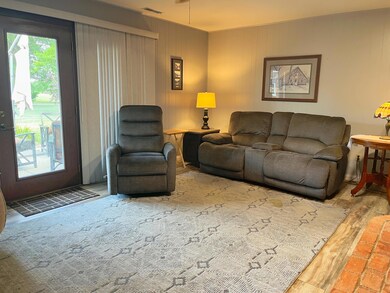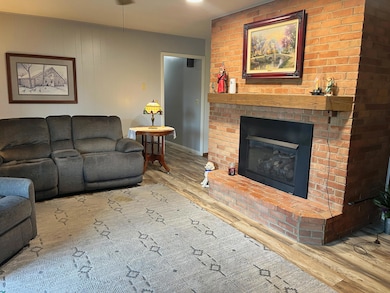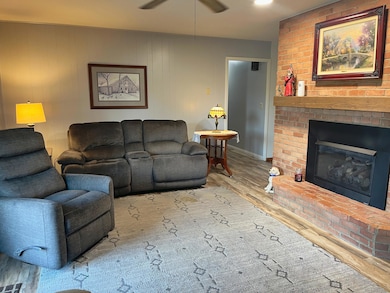Estimated payment $1,575/month
Highlights
- Ranch Style House
- No HOA
- Patio
- Maplewood Elementary School Rated A
- 2 Car Attached Garage
- Shed
About This Home
Welcome to 3031 Yoakam Road -- Spacious Ranch in a Quiet NeighborhoodThis 2,095 sq ft ranch offers a flexible layout, some recent upgrades, and plenty of room to relax or work from home. Located in a quiet, established area, the home features both a large living room and a separate family room--perfect for entertaining or everyday comfort.The home includes three generous bedrooms, including an oversized primary suite with a beautifully updated private bath (2021). A second full bath adds convenience for family or guests.Recent updates include new entry flooring and gutters (2025) and a new gas furnace (2022), ensuring comfort and efficiency.Enjoy the fully fenced backyard with plenty of space to unwind or entertain. A brand-new shed with electric service offers extra storage or workshop potential. The attached two-car garage adds secure parking and convenience.Move-in ready and full of possibilities, 3031 Yoakam Road combines space, comfort, and practical updates in a single-level design. Don't miss this one!
Listing Agent
Merritt Real Estate Professionals License #2016005103 Listed on: 07/07/2025
Home Details
Home Type
- Single Family
Est. Annual Taxes
- $3,116
Year Built
- Built in 1972
Lot Details
- 0.36 Acre Lot
- Lot Dimensions are 120x130
- Fenced
Parking
- 2 Car Attached Garage
Home Design
- Ranch Style House
- Brick Exterior Construction
- Slab Foundation
- Wood Siding
Interior Spaces
- 2,095 Sq Ft Home
- Gas Fireplace
Kitchen
- Range
- Microwave
- Dishwasher
Bedrooms and Bathrooms
- 3 Bedrooms
- 2 Full Bathrooms
Outdoor Features
- Patio
- Shed
Utilities
- Forced Air Heating and Cooling System
- Heating System Uses Natural Gas
- Natural Gas Connected
Community Details
- No Home Owners Association
Listing and Financial Details
- Assessor Parcel Number 46160501023000
Map
Home Values in the Area
Average Home Value in this Area
Tax History
| Year | Tax Paid | Tax Assessment Tax Assessment Total Assessment is a certain percentage of the fair market value that is determined by local assessors to be the total taxable value of land and additions on the property. | Land | Improvement |
|---|---|---|---|---|
| 2024 | $3,114 | $73,260 | $16,560 | $56,700 |
| 2023 | $3,028 | $53,100 | $12,010 | $41,090 |
| 2022 | $3,050 | $53,100 | $12,010 | $41,090 |
| 2021 | $3,046 | $53,100 | $12,010 | $41,090 |
| 2020 | $2,044 | $51,000 | $11,380 | $39,620 |
| 2019 | $2,044 | $51,000 | $11,380 | $39,620 |
| 2018 | $2,041 | $51,000 | $11,380 | $39,620 |
| 2017 | $1,925 | $47,400 | $11,380 | $36,020 |
| 2016 | $1,917 | $47,400 | $11,380 | $36,020 |
| 2015 | $2,055 | $47,400 | $11,380 | $36,020 |
| 2014 | $2,055 | $49,950 | $11,940 | $38,010 |
| 2013 | $2,442 | $49,950 | $11,940 | $38,010 |
Property History
| Date | Event | Price | List to Sale | Price per Sq Ft | Prior Sale |
|---|---|---|---|---|---|
| 11/16/2025 11/16/25 | Pending | -- | -- | -- | |
| 11/11/2025 11/11/25 | For Sale | $249,900 | 0.0% | $119 / Sq Ft | |
| 11/06/2025 11/06/25 | Off Market | $249,900 | -- | -- | |
| 10/06/2025 10/06/25 | For Sale | $249,900 | 0.0% | $119 / Sq Ft | |
| 09/27/2025 09/27/25 | Pending | -- | -- | -- | |
| 09/02/2025 09/02/25 | Price Changed | $249,900 | -3.8% | $119 / Sq Ft | |
| 07/07/2025 07/07/25 | For Sale | $259,900 | +79.9% | $124 / Sq Ft | |
| 01/29/2021 01/29/21 | Sold | $144,500 | 0.0% | $69 / Sq Ft | View Prior Sale |
| 01/20/2020 01/20/20 | Pending | -- | -- | -- | |
| 09/23/2019 09/23/19 | For Sale | $144,500 | -- | $69 / Sq Ft |
Purchase History
| Date | Type | Sale Price | Title Company |
|---|---|---|---|
| Fiduciary Deed | $144,500 | I Patrick James | |
| Warranty Deed | $145,000 | None Available | |
| Deed | $52,000 | -- |
Mortgage History
| Date | Status | Loan Amount | Loan Type |
|---|---|---|---|
| Open | $100,000 | New Conventional |
Source: Western Regional Information Systems & Technology (WRIST)
MLS Number: 1039859
APN: 46-16-05-01-023.000
- 4039 Magnolia
- 4211 Fort Amanda Rd
- 2227 Seneca Dr
- 2632 Alexandria Dr
- 4268 Blue Spruce Ln
- 3495 Woodhaven Ln
- 4475 Wintergreen Dr
- 3523 Woodhaven Ln
- 1911 Wonderlick Rd
- 3648 Hiawatha Trail
- 3680 Yoakam Rd
- 3220 Fort Amanda Rd
- 3650 Redbud Ln
- 2320 London Dr
- 3410 Greens Rd
- 2975 Zurmehly Rd
- 115 Lanes End
- 0 Zurmehly Rd
- 2050 Sandy Ln
- 2517 Hall Dr
