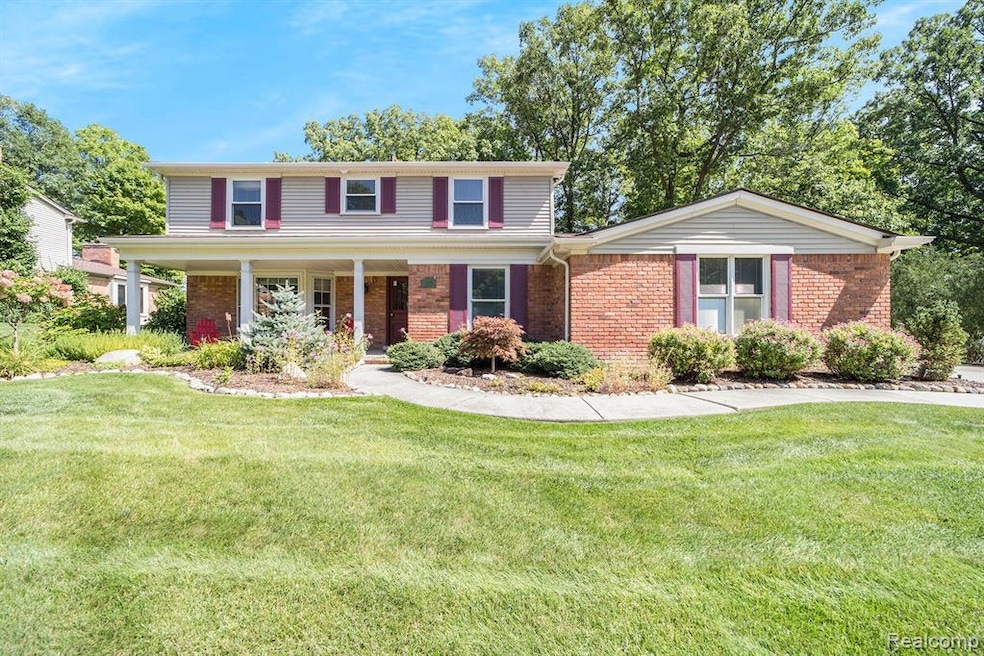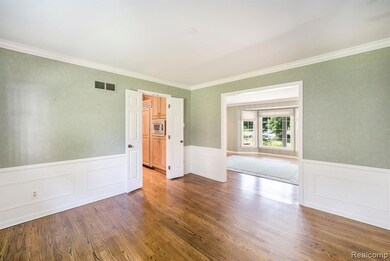30310 Lincolnshire E Beverly Hills, MI 48025
Highlights
- Built-In Refrigerator
- Colonial Architecture
- Wooded Lot
- Bingham Farms Elementary School Rated A
- Deck
- Covered Patio or Porch
About This Home
Experience timeless elegance and modern luxury in this meticulously maintained Georgetown Colonial, nestled in one of Metro Detroit’s most prestigious neighborhoods—just minutes from Detroit Country Day School and the exclusive Woodside Athletic Club. Set on lush, professionally landscaped grounds, this exceptional residence offers year-round comfort and seamless indoor-outdoor living with a heated driveway, an expansive two-tier deck, and an attached natural gas grill—ideal for entertaining or unwinding. Inside, the open-concept layout showcases rich travertine and hardwood floors and a custom chef’s kitchen outfitted with premium appliances and refined finishes. The serene primary suite is a true retreat, featuring a walk-in closet with custom built-ins and a spa-inspired Euro-style glass shower. A fully finished lower level with newer flooring expands your living space, perfect for hosting guests or relaxing in style. Designed for effortless living, the lease includes sprinkler maintenance, bi-annual gutter cleaning, and association dues. Additional highlights include a new hot water tank and a newer HVAC system. A minimum credit score of 700 is required, with preference given to multi-year lease applicants. This is where luxury, comfort, and convenience come together—welcome home.
Home Details
Home Type
- Single Family
Est. Annual Taxes
- $10,008
Year Built
- Built in 1974 | Remodeled in 2013
Lot Details
- 0.37 Acre Lot
- Lot Dimensions are 104x154x104x154
- Sprinkler System
- Wooded Lot
HOA Fees
- $8 Monthly HOA Fees
Home Design
- Colonial Architecture
- Brick Exterior Construction
- Poured Concrete
- Asphalt Roof
- Active Radon Mitigation
- Chimney Cap
- Vinyl Construction Material
Interior Spaces
- 2,553 Sq Ft Home
- 2-Story Property
- Ceiling Fan
- Gas Fireplace
- Entrance Foyer
- Family Room with Fireplace
- Partially Finished Basement
- Sump Pump
- Carbon Monoxide Detectors
Kitchen
- Double Self-Cleaning Oven
- Built-In Electric Oven
- Built-In Electric Range
- Range Hood
- Recirculated Exhaust Fan
- Microwave
- Built-In Refrigerator
- Dishwasher
- Stainless Steel Appliances
- Disposal
Bedrooms and Bathrooms
- 4 Bedrooms
Laundry
- Dryer
- Washer
Parking
- 2 Car Direct Access Garage
- Garage Door Opener
- Driveway
Outdoor Features
- Deck
- Covered Patio or Porch
- Exterior Lighting
Location
- Ground Level
Utilities
- Forced Air Heating and Cooling System
- Heating System Uses Natural Gas
- Programmable Thermostat
- Net Metering or Smart Meter
- Natural Gas Water Heater
- High Speed Internet
- Cable TV Available
Listing and Financial Details
- Security Deposit $6,900
- Application Fee: 30.00
- Assessor Parcel Number 2409253007
Community Details
Overview
- Georgetown Lincolnshire Association
- Georgetown Green Beverly Hills Subdivision
- On-Site Maintenance
Amenities
- Community Barbecue Grill
- Laundry Facilities
Pet Policy
- Limit on the number of pets
- The building has rules on how big a pet can be within a unit
Map
Source: Realcomp
MLS Number: 20251018726
APN: 24-09-253-007
- 22601 Highbank Dr
- 21993 Riverview Dr
- 30665 Pebblestone Ct
- 30830 Lincolnshire E
- 0000 Farmbrook Rd
- 29960 Vernon Dr
- 29775 Bristol Ln
- 000 Beverly Rd
- 31307 Sleepy Hollow Ln
- 21700 W 13 Mile Rd
- 29140 Briarbank Ct
- 22344 W 12 Mile Rd
- 31430 Lahser Rd
- 31467 Old Cannon Rd
- 29230 Wildbrook Dr
- 22679 Bell Brook St
- 29585 Woodhaven Ln
- 28740 Tavistock Trail
- 30030 Wildbrook Dr Unit 102
- 0000 Woodlynne Dr
- 30830 Lincolnshire E
- 29235 Lancaster Dr
- 28733 Franklin River Dr
- 28330 Lahser Rd
- 19800 Cherry Hill St
- 28350 Lockdale St
- 29210 Heritage Ct
- 27027 Lincolnshire Dr Unit B6
- 19639 W 12 Mile Rd Unit 104
- 7480 Bingham Rd
- 25500 W 12 Mile Rd
- 25701 W 12 Mile Rd
- 18674 W 13 Mile Rd Unit 2
- 26717 Berg Rd
- 20800 Knob Woods Dr
- 27000-27600 Franklin Rd
- 26300 Berg Rd
- 26090 W 12 Mile Rd
- 26642 Central Park Blvd
- 18335 W 13 Mile Rd







