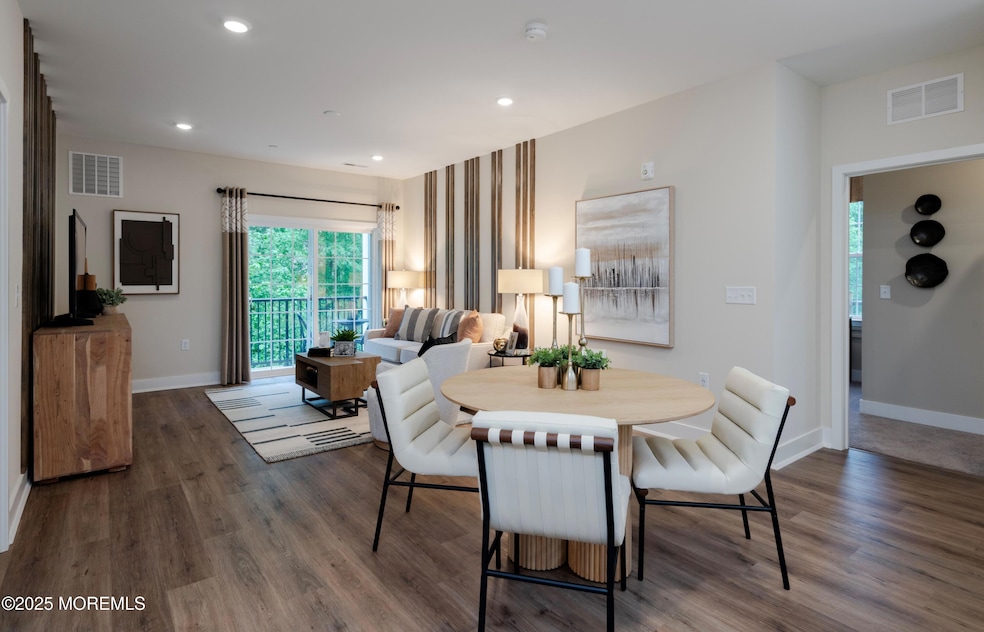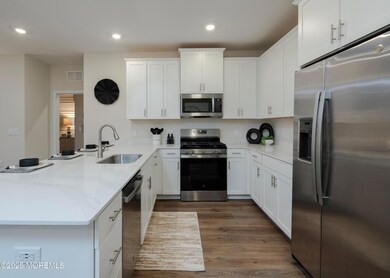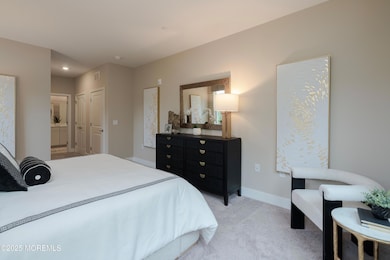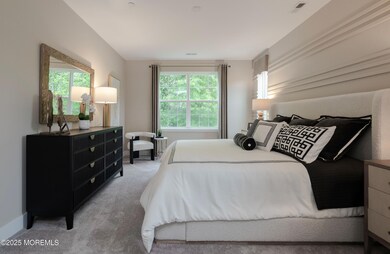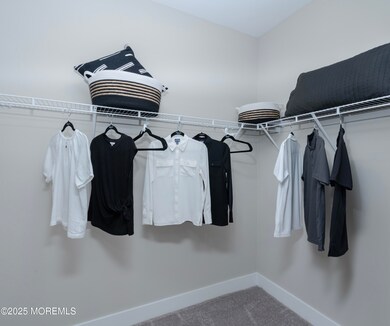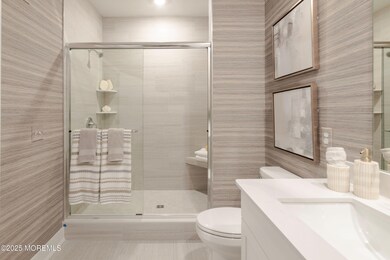30311 Radford Ct Monroe Township, NJ 08831
Estimated payment $3,378/month
Highlights
- Fitness Center
- New Construction
- Clubhouse
- Mill Lake Elementary School Rated A-
- In Ground Pool
- Backs to Trees or Woods
About This Home
Step into modern comfort with this stunning brand-new home, where a bright, open-concept living area seamlessly flows onto a private balcony. Enjoy the luxury of two spacious bedrooms, each with its own bathroom for maximum privacy and convenience. The owner's suite is a true retreat, featuring both a walk-in and a reach-in closet to accommodate all your storage needs. A dedicated storage room adds even more functionality to this thoughtfully designed space. All of this is set within the highly sought-after Monroe school district—an ideal location for families and future-focused homeowners alike. ASK ABOUT OUR SPECIAL INTEREST RATE PROMOTION!
Property Details
Home Type
- Condominium
HOA Fees
- $316 Monthly HOA Fees
Home Design
- New Construction
- Mid Level
- Brick Veneer
- Shingle Roof
- Vinyl Siding
Interior Spaces
- 1,245 Sq Ft Home
- 1-Story Property
- Ceiling height of 9 feet on the main level
- Recessed Lighting
- Low Emissivity Windows
- Window Screens
- Sliding Doors
- Entrance Foyer
- Great Room
- Dining Room
- Intercom
Kitchen
- Breakfast Bar
- Stove
- Microwave
- Dishwasher
- Quartz Countertops
- Disposal
Flooring
- Wall to Wall Carpet
- Laminate
Bedrooms and Bathrooms
- 2 Bedrooms
- Walk-In Closet
- 2 Full Bathrooms
- Dual Vanity Sinks in Primary Bathroom
- Primary Bathroom includes a Walk-In Shower
Laundry
- Laundry Room
- Dryer
- Washer
Parking
- Detached Garage
- Assigned Parking
Pool
- In Ground Pool
- Fence Around Pool
Schools
- Brookside Elementary School
- Monroe Twp High School
Utilities
- Forced Air Heating and Cooling System
- Programmable Thermostat
- Tankless Water Heater
Additional Features
- Handicap Accessible
- Energy-Efficient Appliances
- Balcony
- Backs to Trees or Woods
Community Details
Overview
- Front Yard Maintenance
- Association fees include common area, exterior maint, lawn maintenance, pool, snow removal
- Monroe Parke Subdivision, Riviera Floorplan
- On-Site Maintenance
Amenities
- Common Area
- Clubhouse
- Community Center
- Recreation Room
Recreation
- Community Playground
- Fitness Center
- Community Pool
- Snow Removal
Security
- Controlled Access
Map
Home Values in the Area
Average Home Value in this Area
Property History
| Date | Event | Price | List to Sale | Price per Sq Ft |
|---|---|---|---|---|
| 11/11/2025 11/11/25 | Price Changed | $486,790 | -0.3% | $390 / Sq Ft |
| 11/04/2025 11/04/25 | Price Changed | $488,440 | -0.7% | $391 / Sq Ft |
| 10/28/2025 10/28/25 | Price Changed | $491,690 | -0.3% | $394 / Sq Ft |
| 10/26/2025 10/26/25 | Price Changed | $493,340 | -0.7% | $395 / Sq Ft |
| 10/21/2025 10/21/25 | Price Changed | $496,890 | -1.0% | $398 / Sq Ft |
| 10/20/2025 10/20/25 | Price Changed | $502,040 | -0.8% | $402 / Sq Ft |
| 10/14/2025 10/14/25 | Price Changed | $505,840 | +0.8% | $405 / Sq Ft |
| 10/07/2025 10/07/25 | Price Changed | $502,040 | +0.7% | $402 / Sq Ft |
| 09/30/2025 09/30/25 | Price Changed | $498,640 | -0.4% | $399 / Sq Ft |
| 09/26/2025 09/26/25 | Price Changed | $500,690 | -0.3% | $401 / Sq Ft |
| 09/23/2025 09/23/25 | Price Changed | $502,340 | -0.3% | $402 / Sq Ft |
| 09/16/2025 09/16/25 | Price Changed | $503,990 | -1.6% | $404 / Sq Ft |
| 09/09/2025 09/09/25 | Price Changed | $512,340 | -0.5% | $410 / Sq Ft |
| 09/06/2025 09/06/25 | Price Changed | $514,990 | -1.0% | $412 / Sq Ft |
| 08/15/2025 08/15/25 | For Sale | $520,040 | -- | $416 / Sq Ft |
Source: MOREMLS (Monmouth Ocean Regional REALTORS®)
MLS Number: 22533162
- 30208 Radford Ct
- 27206 Radford Ct
- 30211 Radford Ct
- 30310 Radford Ct
- 27306 Radford Ct
- 30306 Radford Ct
- 27201 Radford Ct
- 30305 Radford Ct
- 30205 Radford Ct
- 30204 Radford Ct
- 30210 Radford Ct
- 27101 Radford Ct
- 30207 Radford Ct
- 30308 Radford Ct
- Melbourne Plan at Monroe Parke - The Terraces
- Florence Plan at Monroe Parke - The Terraces
- Haven Plan at Monroe Parke - The Terraces
- Riviera Plan at Monroe Parke - The Terraces
- Astoria Plan at Monroe Parke - The Terraces
- Oak Hill Plan at Monroe Parke - The Terraces
- 28311 Radford Ct Unit 2829
- 28211 Radford Ct
- 28204 Radfrod Ct Ct
- 625 Spotswood Englishtown Rd Unit 2308
- 625 Spotswood Englishtown Rd Unit 2221
- 623 Spotswood-Englishtown Rd
- 814 Stiller Ln
- 932 Vanderbergh Blvd
- 517 Tavern Rd
- 1138 Vanderbergh Blvd
- 1529 Paxton Ln
- 637 Marion Ln
- 433 Schoolhouse Rd
- 8 Connor Dr
- 5 Fallow Dr
- 81 Crimson Dr
- 12 Lone Star Ln Unit C012
- 1000 Justin Way
- 28 Radford Ct Unit 28211
- 1 John Adams Ct Unit B
