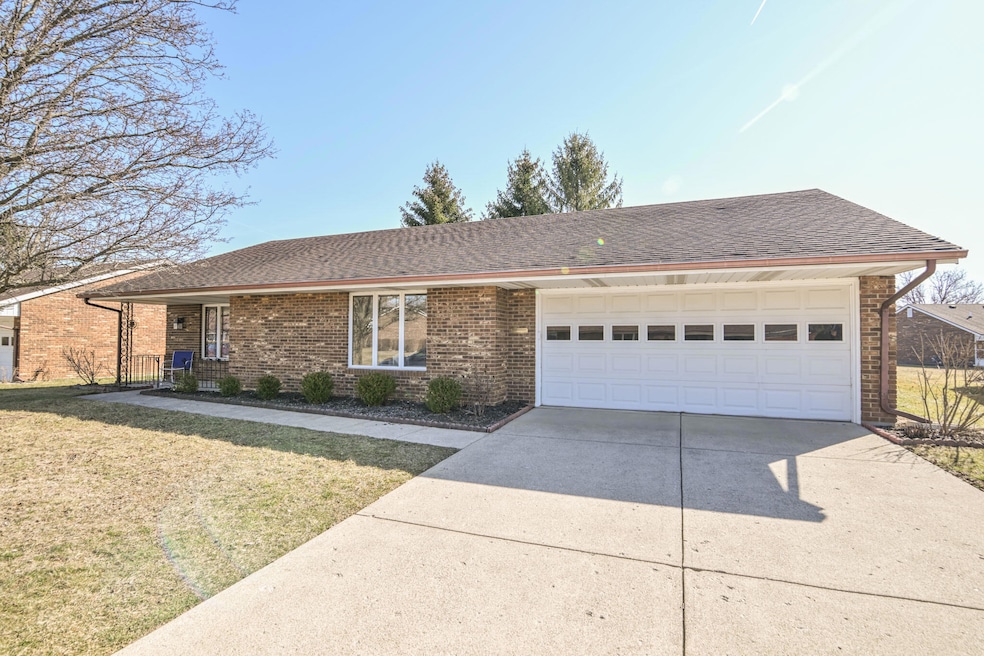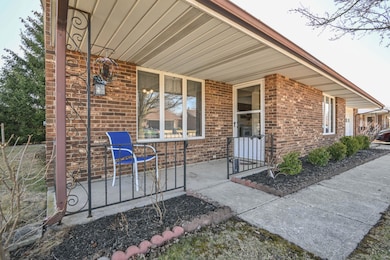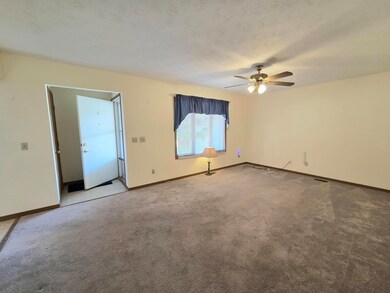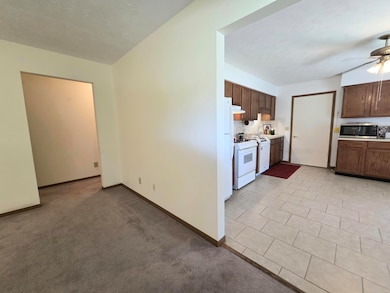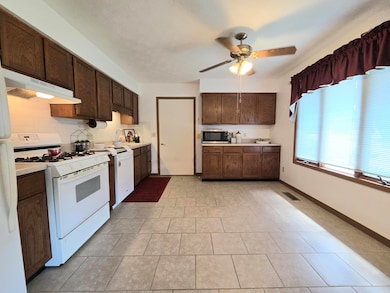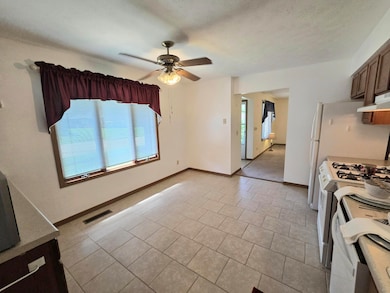3032 Armsgate Rd Unit 25 Springfield, OH 45503
Estimated payment $1,245/month
Highlights
- 61.06 Acre Lot
- Attic
- 2 Car Attached Garage
- Ranch Style House
- Porch
- Walk-In Closet
About This Home
Welcome to Villa Run Condos North in the City; where step free comfort meets the tranquility of Springfield living. Nestled in a prime location, this exclusive condominium community offers a luxurious & convenient lifestyle for discerning residents. Key Points to Review: Prime Location: Ideally situated in the heart of North Springfield, Villa Run Condos provides easy access to the city's shopping & recreational facilities. Step-free living:: Easy accessibility to all entries of the condo. This villa-style boast an entertaining design, seamlessly blending aesthetics with functionality. Make every occasion a relaxing event; open to kitchen and living room spaces. Spacious Interiors: The layout redefines comfort and style. Extra large bedrooms make it optional for versatility for usage. Make a family room with one and a sleeping room with the other. There is a primary suite with full bath and a 6x5 walk-in closet. An added amenity; the outdoor patio offers another place to lounge and enjoy the view of the common backyard grounds. Outdoor Retreats: Immerse yourself in the beauty of the landscaped grounds and communal outdoor spaces. Whether you're enjoying a morning coffee on your private patio or strolling through the well maintained commons, These features are designed to enhance the quality of life for residents, fostering a sense of community and well-being. Strong Sense of community: Villa Run Condos remains one of the areas most sought after associations to live in. The villas are detached and all well maintained. The fees include the following: Snow removal, lawncare, trash and other. Improvements: (per seller) .Ceramic tiled kitchen flooring, counter tops, back splash & dishwasher-'18. Bathroom flooring, toilet & vanities-'18. Hot water heater-'23. Laundry Room cabinetry freshly painted white. Washer/Dryer to convey along with all kitchen appliances.
Property Details
Home Type
- Condominium
Est. Annual Taxes
- $1,170
Year Built
- Built in 1988
HOA Fees
- $165 Monthly HOA Fees
Parking
- 2 Car Attached Garage
- Garage Door Opener
Home Design
- Ranch Style House
- Brick Exterior Construction
- Slab Foundation
Interior Spaces
- 1,300 Sq Ft Home
- Ceiling Fan
- Attic
Kitchen
- Range
- Dishwasher
Bedrooms and Bathrooms
- 2 Bedrooms
- Walk-In Closet
- 2 Full Bathrooms
Laundry
- Dryer
- Washer
Outdoor Features
- Patio
- Porch
Utilities
- Forced Air Heating and Cooling System
- Heating System Uses Natural Gas
- Natural Gas Connected
Community Details
- Association fees include insurance
Listing and Financial Details
- Assessor Parcel Number 3200300026801025
Map
Home Values in the Area
Average Home Value in this Area
Tax History
| Year | Tax Paid | Tax Assessment Tax Assessment Total Assessment is a certain percentage of the fair market value that is determined by local assessors to be the total taxable value of land and additions on the property. | Land | Improvement |
|---|---|---|---|---|
| 2024 | -- | $37,370 | $6,300 | $31,070 |
| 2023 | $1,156 | $37,370 | $6,300 | $31,070 |
| 2022 | $388 | $37,370 | $6,300 | $31,070 |
| 2021 | $1,351 | $36,800 | $5,250 | $31,550 |
| 2020 | $1,353 | $36,800 | $5,250 | $31,550 |
| 2019 | $1,380 | $36,800 | $5,250 | $31,550 |
| 2018 | $1,041 | $29,300 | $5,570 | $23,730 |
| 2017 | $885 | $28,637 | $5,565 | $23,072 |
| 2016 | $878 | $28,637 | $5,565 | $23,072 |
| 2015 | $776 | $28,322 | $5,250 | $23,072 |
| 2014 | $776 | $28,322 | $5,250 | $23,072 |
| 2013 | $774 | $28,322 | $5,250 | $23,072 |
Property History
| Date | Event | Price | List to Sale | Price per Sq Ft |
|---|---|---|---|---|
| 11/03/2025 11/03/25 | Pending | -- | -- | -- |
| 10/29/2025 10/29/25 | Price Changed | $186,000 | -2.1% | $143 / Sq Ft |
| 09/23/2025 09/23/25 | Price Changed | $189,900 | -1.6% | $146 / Sq Ft |
| 09/15/2025 09/15/25 | For Sale | $193,000 | 0.0% | $148 / Sq Ft |
| 09/11/2025 09/11/25 | Pending | -- | -- | -- |
| 07/15/2025 07/15/25 | Price Changed | $193,000 | -1.5% | $148 / Sq Ft |
| 06/25/2025 06/25/25 | Price Changed | $196,000 | -1.0% | $151 / Sq Ft |
| 03/11/2025 03/11/25 | For Sale | $198,000 | -- | $152 / Sq Ft |
Purchase History
| Date | Type | Sale Price | Title Company |
|---|---|---|---|
| Warranty Deed | $99,000 | None Available | |
| Interfamily Deed Transfer | -- | Attorney | |
| Survivorship Deed | $93,000 | None Available | |
| Warranty Deed | -- | -- | |
| Warranty Deed | $94,000 | -- |
Source: Western Regional Information Systems & Technology (WRIST)
MLS Number: 1037365
APN: 32-00300-02680-1025
- 3022 Brixton Dr E
- 3077 Brixton Dr E Unit 186
- 3144 El Camino Dr
- 1225 Vester Ave
- 1233 Vester Ave
- 647 Villa Rd Unit A
- 542 Villa Rd
- 3129 Haverhill St
- 2932 Hyannis Dr
- 1162 Kingsgate Rd
- 732 Grandview Dr Unit 732
- 3631 Kingsgate Ln
- 3264 Tackett St
- 1501 Kingsgate Rd
- 1509 Kingsgate Rd
- 1001 Imperial Blvd
- 1503 Kingsgate Rd
- 2933 Stonehaven Dr
- 1507 Kingsgate Rd
- 3231 Revels St
