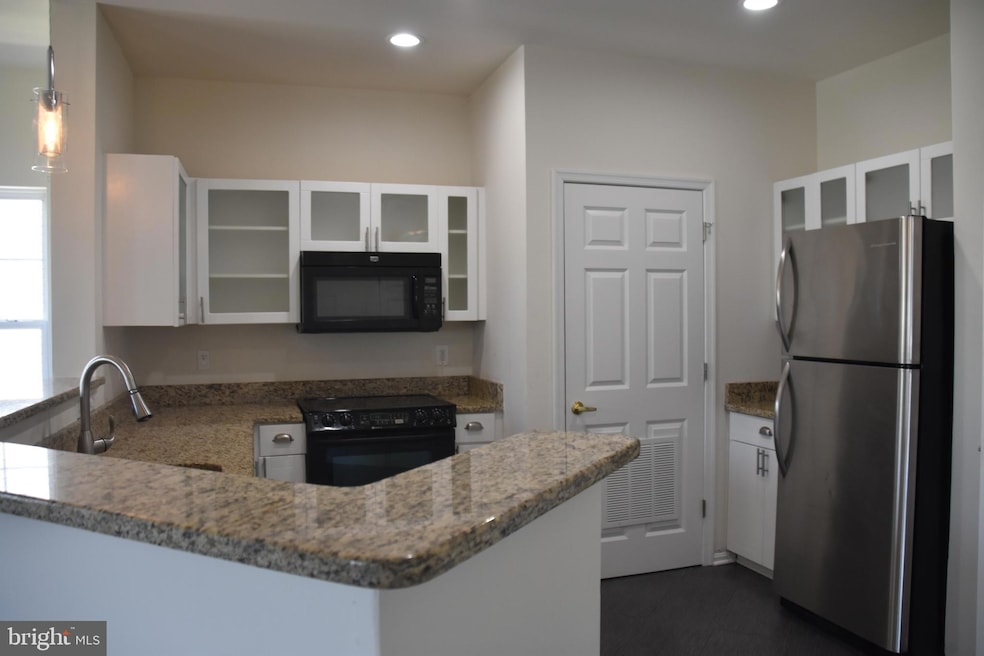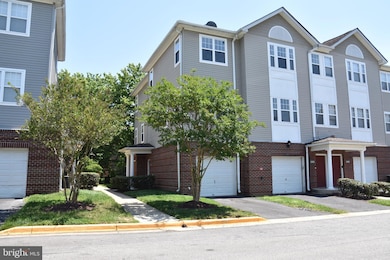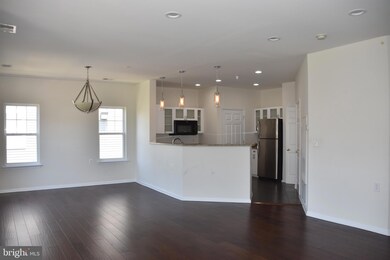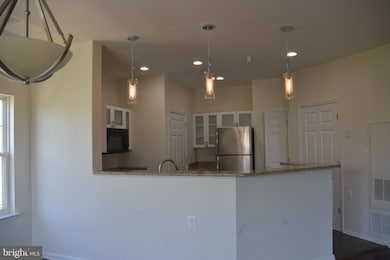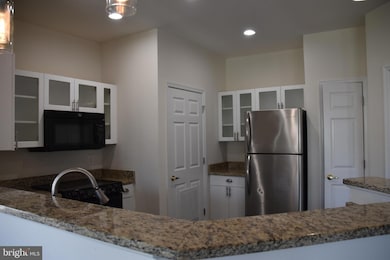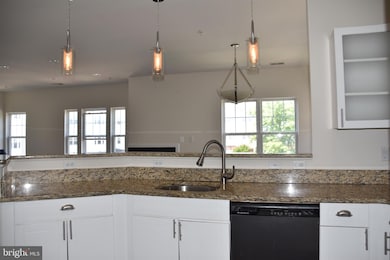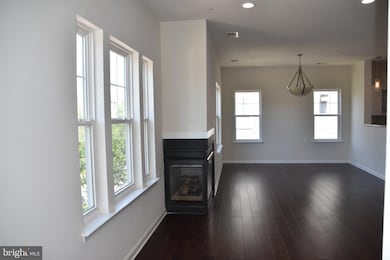
3032 Bellamy Way Unit 5 Suitland, MD 20746
Suitland - Silver Hill Neighborhood
3
Beds
2.5
Baths
2,078
Sq Ft
$291/mo
HOA Fee
Highlights
- Hot Property
- Traditional Architecture
- Upgraded Countertops
- Open Floorplan
- Wood Flooring
- Lap or Exercise Community Pool
About This Home
Welcome yourself home in this exclusive community featuring your own driveway and garage. Entry level is front door and garage, go upstairs to enter the Main floor living with hard wood floors, open floor plan, and half bath on the main level. Go upstairs to find 3 bedrooms and 2 full bathrooms. The main bedroom and bathroom feature a double sink vanity. Enjoy the resort style community features of the playground and community swimming pool.
Townhouse Details
Home Type
- Townhome
Year Built
- Built in 2004
Lot Details
- 2,551 Sq Ft Lot
- West Facing Home
- Property is in very good condition
HOA Fees
- $291 Monthly HOA Fees
Parking
- 1 Car Attached Garage
- 1 Driveway Space
- Front Facing Garage
- 2 Assigned Parking Spaces
Home Design
- Traditional Architecture
- Brick Exterior Construction
- Slab Foundation
- Architectural Shingle Roof
- Vinyl Siding
Interior Spaces
- 2,078 Sq Ft Home
- Property has 3 Levels
- Open Floorplan
- Gas Fireplace
- Six Panel Doors
- Living Room
- Dining Room
Kitchen
- Electric Oven or Range
- Built-In Microwave
- Dishwasher
- Upgraded Countertops
- Disposal
Flooring
- Wood
- Carpet
Bedrooms and Bathrooms
- 3 Bedrooms
Laundry
- Laundry Room
- Dryer
- Washer
Schools
- Francis Scott Key Elementary School
- Drew Freeman Middle School
- Suitland High School
Utilities
- Forced Air Heating and Cooling System
- 220 Volts
- Natural Gas Water Heater
- Phone Available
- Cable TV Available
Additional Features
- Halls are 36 inches wide or more
- Energy-Efficient Windows
Listing and Financial Details
- Residential Lease
- Security Deposit $2,900
- Tenant pays for electricity, cable TV, gas, heat, internet, all utilities, water
- The owner pays for association fees
- No Smoking Allowed
- 12-Month Min and 24-Month Max Lease Term
- Available 7/21/25
- $65 Application Fee
- Assessor Parcel Number 17063612397
Community Details
Overview
- Association fees include trash, common area maintenance
- Windsor Crossing Condos
- Windsor Crossing Subdivision
Recreation
- Community Playground
- Lap or Exercise Community Pool
Pet Policy
- No Pets Allowed
Map
About the Listing Agent
Chris' Other Listings
Source: Bright MLS
MLS Number: MDPG2160082
Nearby Homes
- 3128 Bellamy Way Unit 5
- 3101 Romain Ct
- 2722 Sweetwater Ct
- 5012 Silver Hill Rd
- 5244 Daventry Terrace
- 5242 Daventry Terrace
- 5236 Daventry Terrace
- 4762 Towne Square Blvd
- 5306 Plaza Cir
- 3409 Wood Creek Dr
- 2712 Crestwick Place
- 2821 Toles Park Dr
- 4770 Towne Park Rd
- 2614 Fort Dr
- 4744 Towne Park Rd
- 3409 Randall Rd
- 3215 Prince Ranier Place
- 3310 Navy Day Dr
- 3407 Navy Day Dr
- 5505 Old Silver Hill Rd
- 4861 Eastern Ln
- 3000 Victory Ln
- 3101 Romain Ct
- 5000 Lydianna Ln
- 2722 Sweetwater Ct
- 2905 Charredwood Dr
- 5115 Suitland Rd
- 3220 Swann Rd
- 2705 Porter Ave
- 3215 Swann Rd
- 5042 Silver Hill Ct
- 4716 Towne Park Rd
- 3401 Pearl Dr
- 2509 Lewis Ave
- 5715 Regency Ln
- 3415 Parkway Terrace Dr
- 2641 Shadyside Ave
- 2316 Brooks Dr
- 3805 Swann Rd Unit 102
- 3805 Swann Rd Unit 202
