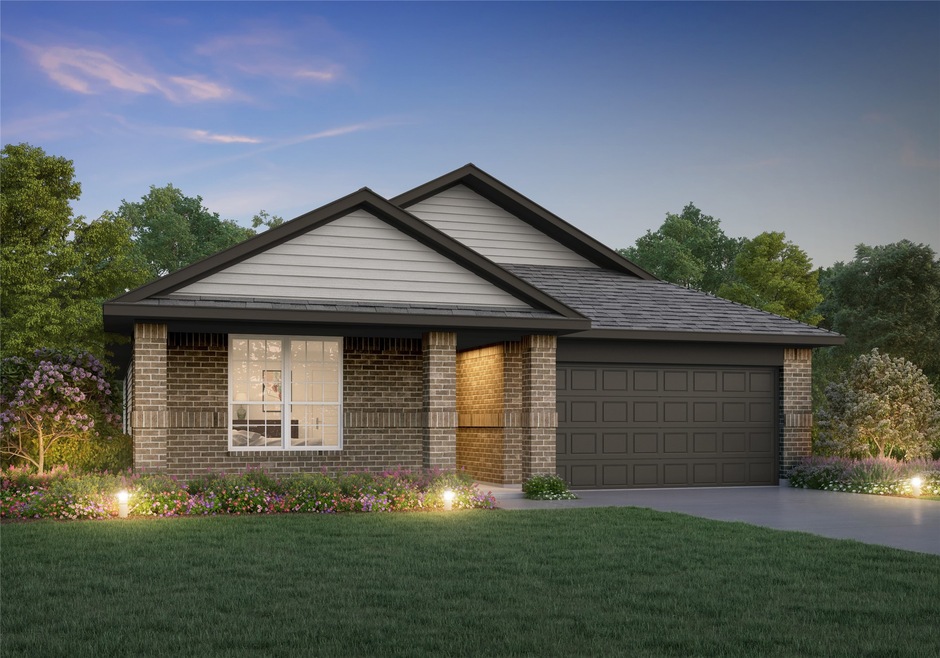
3032 Bristlegrass St Brookshire, TX 77423
Estimated payment $2,021/month
Highlights
- Under Construction
- Traditional Architecture
- Covered Patio or Porch
- Deck
- Granite Countertops
- Walk-In Pantry
About This Home
Love where you live in Bluestem in Brookshire, TX! The Pearl floor plan is a charming 1-story home with 3 bedrooms, 2 bathrooms, and a 2-car garage. This home has it all, including a mud room/drop zone and vinyl plank flooring throughout. The gourmet kitchen is sure to please with 42-inch white cabinets, granite countertops, and stainless-steel appliances! Retreat to the secluded Owner's Suite featuring double sinks with granite countertops, separate tub and shower, spacious walk-in closet, and tray ceiling for some dramatic flair! Enjoy the great outdoors with a sprinkler system and a covered patio! Don't miss your opportunity to call Bluestem home, schedule a visit today!
Home Details
Home Type
- Single Family
Year Built
- Built in 2025 | Under Construction
Lot Details
- 6,450 Sq Ft Lot
- East Facing Home
- Back Yard Fenced
- Sprinkler System
HOA Fees
- $58 Monthly HOA Fees
Parking
- 2 Car Attached Garage
- Driveway
Home Design
- Traditional Architecture
- Brick Exterior Construction
- Slab Foundation
- Composition Roof
- Cement Siding
- Radiant Barrier
Interior Spaces
- 1,898 Sq Ft Home
- 1-Story Property
- Ceiling Fan
- Entrance Foyer
- Family Room Off Kitchen
- Utility Room
- Washer and Gas Dryer Hookup
- Tile Flooring
Kitchen
- Walk-In Pantry
- Gas Oven
- Gas Range
- Microwave
- Dishwasher
- Kitchen Island
- Granite Countertops
- Disposal
Bedrooms and Bathrooms
- 3 Bedrooms
- 2 Full Bathrooms
- Double Vanity
- Soaking Tub
- Bathtub with Shower
- Separate Shower
Home Security
- Prewired Security
- Fire and Smoke Detector
Eco-Friendly Details
- ENERGY STAR Qualified Appliances
- Energy-Efficient Windows with Low Emissivity
- Energy-Efficient HVAC
- Energy-Efficient Lighting
- Energy-Efficient Insulation
- Energy-Efficient Thermostat
Outdoor Features
- Deck
- Covered Patio or Porch
Schools
- Royal Elementary School
- Royal Junior High School
- Royal High School
Utilities
- Central Heating and Cooling System
- Heating System Uses Gas
- Programmable Thermostat
Community Details
- Inframark Management Services Association, Phone Number (281) 870-0585
- Built by Legend Homes
- Bluestem Subdivision
Map
Home Values in the Area
Average Home Value in this Area
Tax History
| Year | Tax Paid | Tax Assessment Tax Assessment Total Assessment is a certain percentage of the fair market value that is determined by local assessors to be the total taxable value of land and additions on the property. | Land | Improvement |
|---|---|---|---|---|
| 2024 | -- | $32,570 | $32,570 | -- |
Property History
| Date | Event | Price | Change | Sq Ft Price |
|---|---|---|---|---|
| 08/19/2025 08/19/25 | For Sale | $304,342 | -- | $160 / Sq Ft |
Similar Homes in Brookshire, TX
Source: Houston Association of REALTORS®
MLS Number: 93359866
APN: 270167
- 3036 Bristlegrass St
- 3040 Bristlegrass St
- 3028 Bristlegrass St
- 3029 Bristlegrass St
- 3025 Bristlegrass St
- 3037 Bristlegrass St
- 3041 Bristlegrass St
- 3013 Bristlegrass St
- 3065 Waxwing Dr
- 3008 Bristlegrass St
- 3096 Waxwing Dr
- 3016 Sunflower Ln
- 3100 Waxwing Dr
- 3005 Plains Cir
- 3001 Plains Cir
- 3000 Mistflower Trail
- 3000 Chestnut Ln
- 3108 Waxwing Dr
- 3008 Chestnut Ln
- 3112 Waxwing Dr
- 3040 Wild Indigo Trail
- 3052 Wild Indigo Trail
- 3068 Wild Indigo Trail
- 3084 Wild Indigo Trail
- 3013 Tallgrass Ct
- 3028 Tallgrass Ct
- 3024 Tallgrass Ct
- 3020 Tallgrass Ct
- 3008 Tallgrass Ct
- 34005 Fm 529
- 9655 Kerr Rd
- 3466 Fm 362 Rd
- 5106 Muske Ln
- 2431 Lemon Grass Dr
- 2102 Blue Jay Way
- 30306 Tall Fescue Dr
- TBD-4 Garvie Ln
- 329 Palo Duro Canyon Dr
- 325 Palo Duro Canyon Dr
- 425 Texas Pecan Dr






