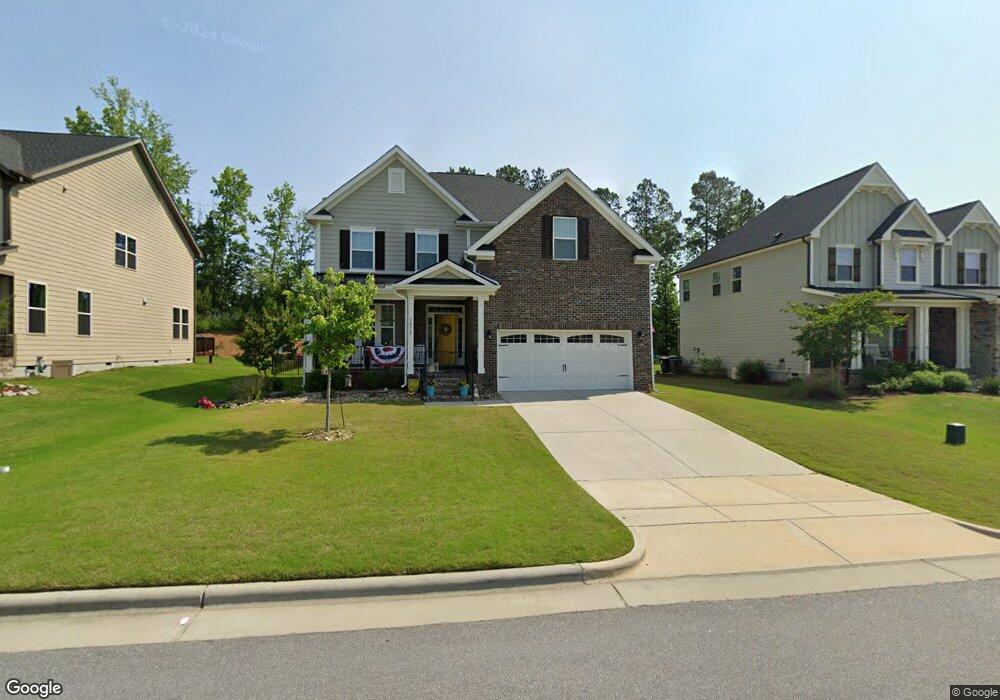3032 Curling Creek Dr Apex, NC 27502
Friendship NeighborhoodEstimated Value: $740,000 - $770,000
4
Beds
3
Baths
3,190
Sq Ft
$235/Sq Ft
Est. Value
About This Home
This home is located at 3032 Curling Creek Dr, Apex, NC 27502 and is currently estimated at $750,461, approximately $235 per square foot. 3032 Curling Creek Dr is a home located in Wake County with nearby schools including Apex Friendship Elementary, Apex Friendship Middle School, and Apex Friendship High School.
Ownership History
Date
Name
Owned For
Owner Type
Purchase Details
Closed on
Jun 11, 2021
Sold by
Reid Bradley Scott
Bought by
Reid Amie Nicole
Current Estimated Value
Home Financials for this Owner
Home Financials are based on the most recent Mortgage that was taken out on this home.
Original Mortgage
$335,000
Outstanding Balance
$303,301
Interest Rate
2.9%
Mortgage Type
New Conventional
Estimated Equity
$447,160
Purchase Details
Closed on
Feb 22, 2018
Sold by
Beazer Homes Llc
Bought by
Reid Bradley Scott and Reid Amie Nicole
Home Financials for this Owner
Home Financials are based on the most recent Mortgage that was taken out on this home.
Original Mortgage
$339,992
Interest Rate
3.99%
Mortgage Type
New Conventional
Purchase Details
Closed on
Dec 16, 2016
Sold by
Mrec Klp Stillwater Llc
Bought by
Beazer Homes Llc and Beazer Homes Corp
Create a Home Valuation Report for This Property
The Home Valuation Report is an in-depth analysis detailing your home's value as well as a comparison with similar homes in the area
Home Values in the Area
Average Home Value in this Area
Purchase History
| Date | Buyer | Sale Price | Title Company |
|---|---|---|---|
| Reid Amie Nicole | -- | None Available | |
| Reid Bradley Scott | $425,000 | None Available | |
| Beazer Homes Llc | $1,220,000 | None Available |
Source: Public Records
Mortgage History
| Date | Status | Borrower | Loan Amount |
|---|---|---|---|
| Open | Reid Amie Nicole | $335,000 | |
| Closed | Reid Bradley Scott | $339,992 |
Source: Public Records
Tax History Compared to Growth
Tax History
| Year | Tax Paid | Tax Assessment Tax Assessment Total Assessment is a certain percentage of the fair market value that is determined by local assessors to be the total taxable value of land and additions on the property. | Land | Improvement |
|---|---|---|---|---|
| 2025 | $6,765 | $772,552 | $200,000 | $572,552 |
| 2024 | $6,614 | $772,552 | $200,000 | $572,552 |
| 2023 | $5,218 | $473,796 | $100,000 | $373,796 |
| 2022 | $4,898 | $473,796 | $100,000 | $373,796 |
| 2021 | $4,711 | $473,796 | $100,000 | $373,796 |
| 2020 | $4,663 | $473,796 | $100,000 | $373,796 |
| 2019 | $4,817 | $422,404 | $94,000 | $328,404 |
| 2018 | $3,815 | $94,000 | $94,000 | $0 |
| 2017 | $935 | $94,000 | $94,000 | $0 |
Source: Public Records
Map
Nearby Homes
- 3112 Mavisbank Cir
- 3138 Curling Creek Dr
- 2010 Song Breeze Ln
- 3156 Curling Creek Dr
- 1913 Stanlake Dr
- 2876 MacIntosh Woods Dr
- 0-0 Mount Zion Church Rd
- 0 Mount Zion Church Rd
- 610 Cable Ct
- 616 Cable Ct
- 2928 Murray Ridge Trail
- 2701 Sugar Mountain Way
- 2849 Dallas Valley Ln
- 0 Humie Olive Rd
- 1608 Kythira Dr
- 2751 Lake Waccamaw Trail
- 2905 Richardson Rd
- 2907 Richardson Rd
- 2909 Richardson Rd
- 614 Cable Ct
- 3032 Curling Creek Dr Unit Lot 237
- 3028 Curling Creek Dr
- 3036 Curling Creek Dr
- 3036 Curling Creek Dr Unit Lot 238
- 3024 Curling Creek Dr
- 3040 Curling Creek Dr
- 1901 Park Stream Ct
- 3020 Curling Creek Dr
- 3044 Curling Creek Dr
- 1905 Park Stream Ct
- 1900 Park Stream Ct
- 3176 Mavisbank Cir Unit 226
- 3176 Mavisbank Cir
- 1906 Park Stream Ct
- 1906 Park Stream Ct Unit Lot 219
- 1909 Park Stream Ct
- 3180 Mavisbank Cir Unit 225
- 3184 Mavisbank Cir
- 3172 Mavisbank Cir
- 1901 Highland Hills Ct
