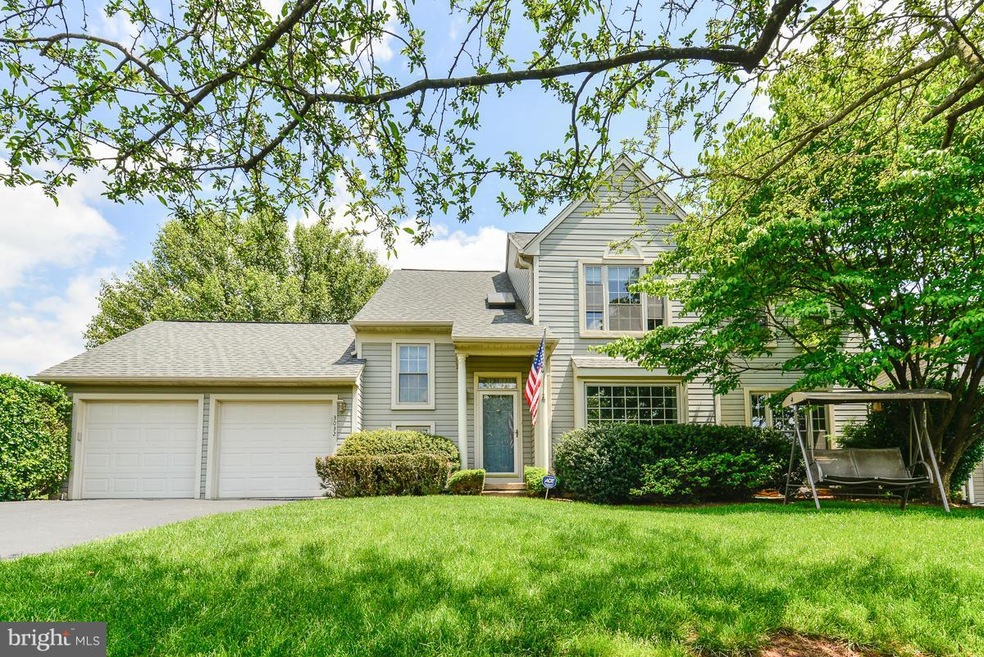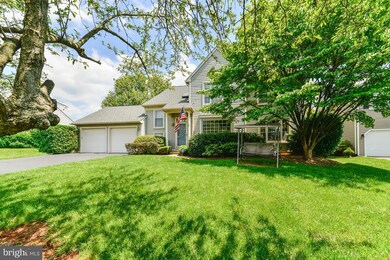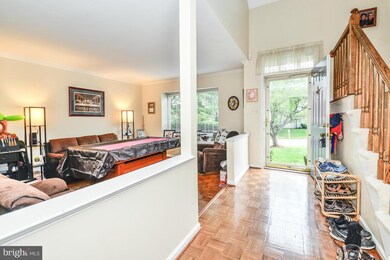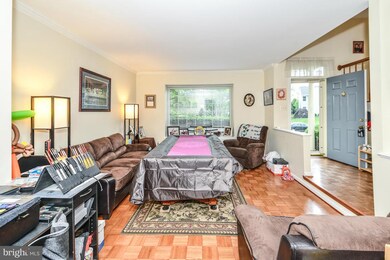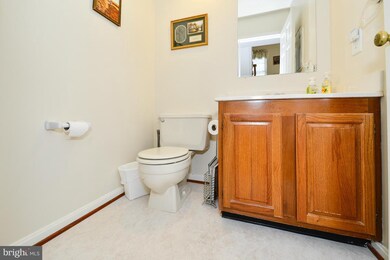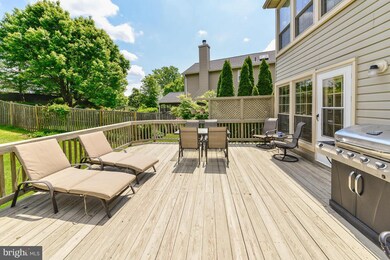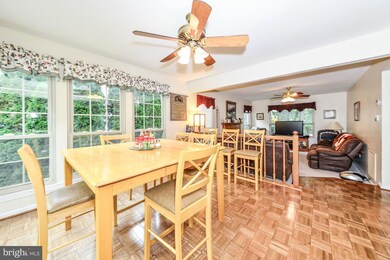
3032 Emerald Chase Dr Herndon, VA 20171
Oak Hill NeighborhoodHighlights
- Colonial Architecture
- Cathedral Ceiling
- Wood Flooring
- Oak Hill Elementary School Rated A
- Backs to Trees or Woods
- Breakfast Area or Nook
About This Home
As of December 2018Large & Inviting 2 story foyer*Living Rm & Breakfast Rm w/Hardwood Floors*Corner Breakfast Rm w/Southern Exposure*Open to Kitchen, Family Rm & Deck*Kitchen w/ builtin Desk, Breakfast Bar & Pantry*2 Walkin Custom Closets in Master*Ceiling fans throughout*Lovely Landscaped Yard w/Perennial Gardens*Home backing to trees & common area*UnfinishedBasement*Seller offering $4,000 Decorators Allowance
Last Agent to Sell the Property
Chambers Theory, LLC License #BR200201341 Listed on: 06/03/2016
Home Details
Home Type
- Single Family
Est. Annual Taxes
- $8,630
Year Built
- Built in 1986
Lot Details
- 0.27 Acre Lot
- Backs To Open Common Area
- Backs to Trees or Woods
- Property is zoned 131
HOA Fees
- $63 Monthly HOA Fees
Parking
- 2 Car Attached Garage
- Garage Door Opener
Home Design
- Colonial Architecture
- Vinyl Siding
Interior Spaces
- Property has 3 Levels
- Cathedral Ceiling
- Ceiling Fan
- Skylights
- Fireplace With Glass Doors
- Screen For Fireplace
- Fireplace Mantel
- Double Pane Windows
- Insulated Windows
- Window Treatments
- Bay Window
- Six Panel Doors
- Family Room Off Kitchen
- Dining Area
- Wood Flooring
- Home Security System
Kitchen
- Breakfast Area or Nook
- Eat-In Kitchen
- Stove
- Microwave
- Ice Maker
- Dishwasher
- Disposal
Bedrooms and Bathrooms
- 4 Bedrooms
- 2.5 Bathrooms
Laundry
- Dryer
- Washer
Unfinished Basement
- Basement Fills Entire Space Under The House
- Connecting Stairway
- Sump Pump
- Basement Windows
Schools
- Oak Hill Elementary School
- Carson Middle School
- Westfield High School
Utilities
- Forced Air Heating and Cooling System
- Vented Exhaust Fan
- Natural Gas Water Heater
Listing and Financial Details
- Tax Lot 101A
- Assessor Parcel Number 25-3-7- -101A
Community Details
Overview
- Emerald Chase Subdivision, Ashbourne Floorplan
- Emerald Chase Community
Recreation
- Bike Trail
Ownership History
Purchase Details
Home Financials for this Owner
Home Financials are based on the most recent Mortgage that was taken out on this home.Purchase Details
Home Financials for this Owner
Home Financials are based on the most recent Mortgage that was taken out on this home.Purchase Details
Home Financials for this Owner
Home Financials are based on the most recent Mortgage that was taken out on this home.Purchase Details
Home Financials for this Owner
Home Financials are based on the most recent Mortgage that was taken out on this home.Similar Homes in Herndon, VA
Home Values in the Area
Average Home Value in this Area
Purchase History
| Date | Type | Sale Price | Title Company |
|---|---|---|---|
| Deed | $615,000 | Old Republic Natl Title Ins | |
| Warranty Deed | $565,000 | Sr Title | |
| Deed | $429,000 | -- | |
| Deed | $237,500 | -- |
Mortgage History
| Date | Status | Loan Amount | Loan Type |
|---|---|---|---|
| Open | $494,000 | New Conventional | |
| Closed | $494,000 | New Conventional | |
| Closed | $492,000 | New Conventional | |
| Previous Owner | $536,750 | New Conventional | |
| Previous Owner | $300,000 | New Conventional | |
| Previous Owner | $343,200 | No Value Available | |
| Previous Owner | $178,125 | New Conventional |
Property History
| Date | Event | Price | Change | Sq Ft Price |
|---|---|---|---|---|
| 12/07/2018 12/07/18 | Sold | $615,000 | +2.7% | $252 / Sq Ft |
| 11/19/2018 11/19/18 | Pending | -- | -- | -- |
| 11/15/2018 11/15/18 | For Sale | $599,000 | +6.0% | $245 / Sq Ft |
| 07/29/2016 07/29/16 | Sold | $565,000 | -1.7% | $158 / Sq Ft |
| 06/24/2016 06/24/16 | Pending | -- | -- | -- |
| 06/03/2016 06/03/16 | For Sale | $575,000 | 0.0% | $161 / Sq Ft |
| 09/13/2012 09/13/12 | Rented | $2,700 | 0.0% | -- |
| 09/13/2012 09/13/12 | Under Contract | -- | -- | -- |
| 09/13/2012 09/13/12 | For Rent | $2,700 | -- | -- |
Tax History Compared to Growth
Tax History
| Year | Tax Paid | Tax Assessment Tax Assessment Total Assessment is a certain percentage of the fair market value that is determined by local assessors to be the total taxable value of land and additions on the property. | Land | Improvement |
|---|---|---|---|---|
| 2024 | $8,630 | $744,910 | $301,000 | $443,910 |
| 2023 | $8,191 | $725,850 | $291,000 | $434,850 |
| 2022 | $7,951 | $695,350 | $266,000 | $429,350 |
| 2021 | $7,276 | $620,040 | $241,000 | $379,040 |
| 2020 | $6,806 | $575,060 | $241,000 | $334,060 |
| 2019 | $6,673 | $563,820 | $236,000 | $327,820 |
| 2018 | $6,297 | $547,580 | $226,000 | $321,580 |
| 2017 | $6,264 | $539,510 | $224,000 | $315,510 |
| 2016 | $5,993 | $517,320 | $211,000 | $306,320 |
| 2015 | $6,103 | $546,870 | $221,000 | $325,870 |
| 2014 | $5,813 | $522,010 | $216,000 | $306,010 |
Agents Affiliated with this Home
-
Cristina Dougherty

Seller's Agent in 2018
Cristina Dougherty
Long & Foster
(703) 969-0471
40 in this area
138 Total Sales
-
Amy O'Rourke

Seller Co-Listing Agent in 2018
Amy O'Rourke
Compass
(703) 675-6695
45 in this area
93 Total Sales
-
Beth Anton

Buyer's Agent in 2018
Beth Anton
RE/MAX
(703) 470-8821
75 Total Sales
-
Lindsay Curtis

Seller's Agent in 2016
Lindsay Curtis
Chambers Theory, LLC
(571) 306-3679
3 in this area
68 Total Sales
-
Bob Myers

Buyer's Agent in 2016
Bob Myers
RE/MAX
(301) 910-9910
153 Total Sales
-
Robert Myers
R
Buyer's Agent in 2016
Robert Myers
RE/MAX
(240) 403-0400
53 Total Sales
Map
Source: Bright MLS
MLS Number: 1001990843
APN: 0253-07-0101A
- 2922 Mother Well Ct
- 2883 Franklin Oaks Dr
- 2982 Franklin Oaks Dr
- 13250 Stone Heather Dr
- 3147 Kinross Cir
- 3252 Tayloe Ct
- 3260 Tayloe Ct
- 13483 Old Dairy Ct
- 13485 Old Dairy Ct
- 2780 Melchester Dr
- 12524 Summer Place
- 12793 Bradwell Rd
- 12527 Chasbarb Terrace
- 12732 Bradwell Rd
- 13017 New Parkland Dr
- 2653 Fanieul Hall Ct
- 12721 Carlsbad Ct
- 12722 Pond Crest Ln
- 3152 Yeager Dr
- 2654 Petersborough St
