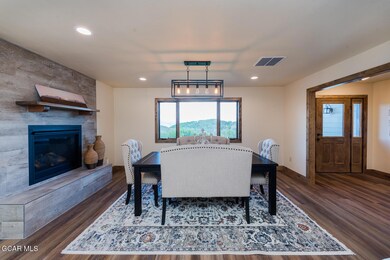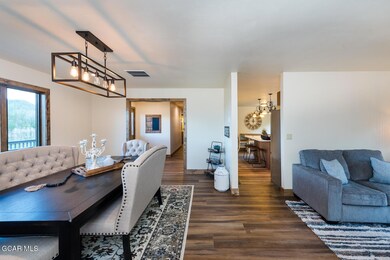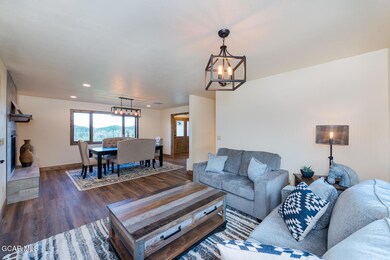3032 Gcr 41 Granby, CO 80446
Estimated payment $4,695/month
Highlights
- New Construction
- 6 Car Attached Garage
- 1-Story Property
- No HOA
- Laundry Room
- Forced Air Heating System
About This Home
Tucked into nearly 7 acres of peaceful mountain landscape, this brand-new, fully furnished home offers the Colorado ranch lifestyle you've been dreaming of. With stunning views of the Never Summer Mountains and easy access to Grand Lake, this property blends rustic charm with modern comfort.
Inside, you'll love the stylish details like alder cabinets, stained wood doors and trim, black modern lighting, and durable LVP flooring throughout. The kitchen is equipped with stainless-steel appliances, and the formal dining room—complete with a cozy fireplace—sets the perfect tone for gatherings year-round.
Need space for hobbies or horses? The deattached 2-car garage with a loft offers great potential for a workshop or extra storage, while the detached 4-car garage/barn makes this a fantastic option for equestrian use.
Step outside to explore nearby trails on your ATV or snowmobile, or simply relax and take in the wildlifemoose, deer, and antelope are regular visitors. Located in Trail Creek Estates, this home puts you close to three lakes, Grand Lake, and the western entrance to Rocky Mountain National Park. With golf, skiing, hiking, and biking all nearby, adventure is always just around the corner.
Listing Agent
Keller Williams Top of the Rockies R E License #FA100073057 Listed on: 06/16/2025

Home Details
Home Type
- Single Family
Est. Annual Taxes
- $2,548
Year Built
- Built in 2023 | New Construction
Lot Details
- 6.8 Acre Lot
Parking
- 6 Car Attached Garage
Home Design
- Frame Construction
Interior Spaces
- 1,449 Sq Ft Home
- 1-Story Property
- Furniture Available With House
- Living Room with Fireplace
- Dining Room
Kitchen
- Oven
- Range
- Microwave
- Dishwasher
- Disposal
Bedrooms and Bathrooms
- 3 Bedrooms
- 2 Bathrooms
Laundry
- Laundry Room
- Washer and Dryer Hookup
Utilities
- Forced Air Heating System
- Heating System Uses Propane
- Propane
- Natural Gas Not Available
- Well
- Septic System
- Phone Available
Community Details
- No Home Owners Association
- Trail Creek Estates Subdivision
Listing and Financial Details
- Assessor Parcel Number 119130400011
Map
Home Values in the Area
Average Home Value in this Area
Tax History
| Year | Tax Paid | Tax Assessment Tax Assessment Total Assessment is a certain percentage of the fair market value that is determined by local assessors to be the total taxable value of land and additions on the property. | Land | Improvement |
|---|---|---|---|---|
| 2024 | $2,818 | $50,640 | $23,360 | $27,280 |
| 2023 | $2,818 | $45,530 | $23,180 | $22,350 |
| 2022 | $1,763 | $29,030 | $11,820 | $17,210 |
| 2021 | $2,102 | $34,220 | $12,160 | $22,060 |
| 2020 | $1,636 | $30,560 | $10,500 | $20,060 |
| 2019 | $1,627 | $31,260 | $10,500 | $20,760 |
| 2018 | $1,567 | $26,830 | $8,810 | $18,020 |
| 2017 | $1,674 | $26,830 | $8,810 | $18,020 |
| 2016 | $1,442 | $24,460 | $6,870 | $17,590 |
| 2015 | $1,261 | $24,460 | $6,870 | $17,590 |
| 2014 | $1,261 | $21,630 | $0 | $21,630 |
Property History
| Date | Event | Price | Change | Sq Ft Price |
|---|---|---|---|---|
| 08/09/2025 08/09/25 | Price Changed | $849,000 | -3.4% | $586 / Sq Ft |
| 06/16/2025 06/16/25 | For Sale | $879,000 | -- | $607 / Sq Ft |
Purchase History
| Date | Type | Sale Price | Title Company |
|---|---|---|---|
| Quit Claim Deed | -- | None Listed On Document |
Mortgage History
| Date | Status | Loan Amount | Loan Type |
|---|---|---|---|
| Previous Owner | $19,000 | Credit Line Revolving |
Source: Grand County Board of REALTORS®
MLS Number: 25-841
APN: R106970
- 265 Christiansen Ave Unit B
- 218 Tall Pine Cir
- 201 Ten Mile Dr Unit 303
- 150 Village Rd Unit 201
- 207 Lake Dr Unit 1203
- 1060 County Road 86
- 461 Muse Dr
- 300 Park Ave Unit A
- 406 N Zerex St Unit 2
- 406 N Zerex St Unit 10
- 105 Elk Creek Dr
- 707 Red Quill Way Unit ID1269082P
- 79114 Us Highway 40 Unit A12
- 2325 Highway 66
- 422 Iron Horse Way
- 2100 Marys Lake Rd Unit Lower Unit
- 2220 Carriage Dr
- 321 Big Horn Dr
- 245 Cyteworth Rd
- 1262 Graves Ave






