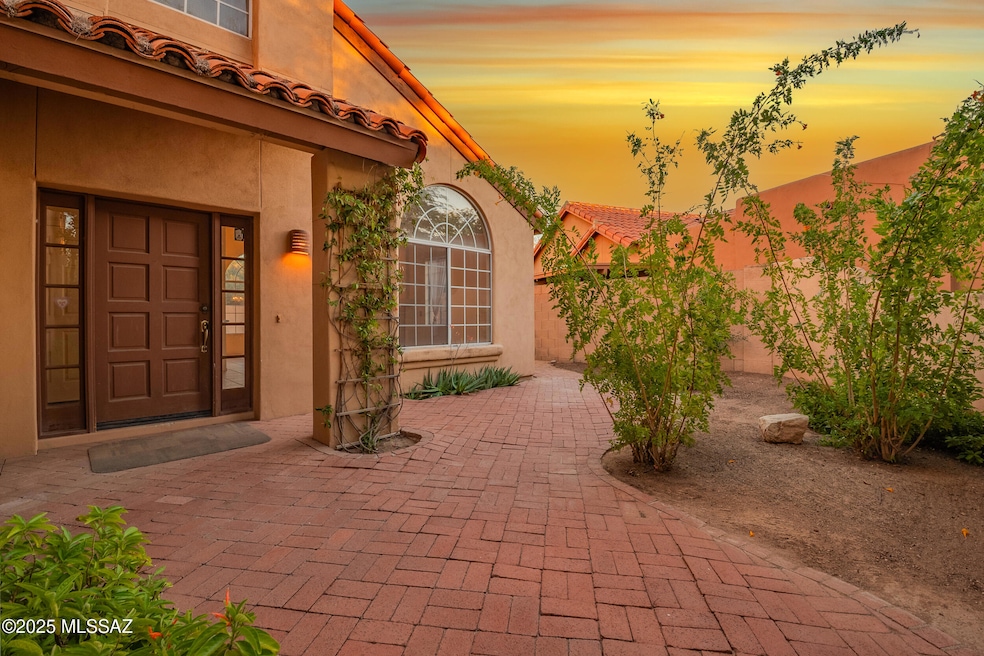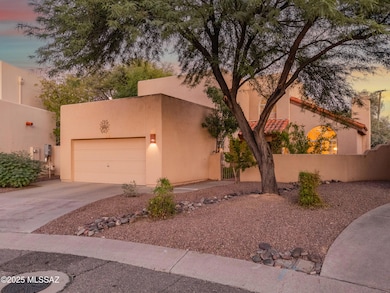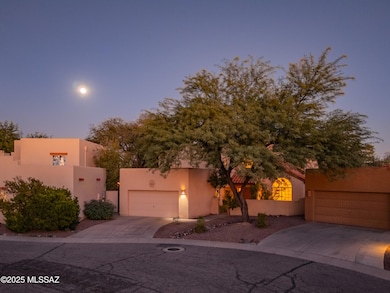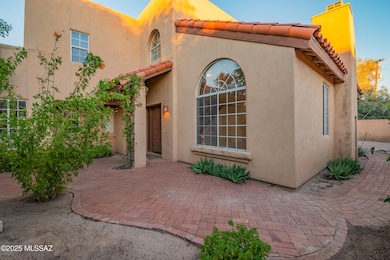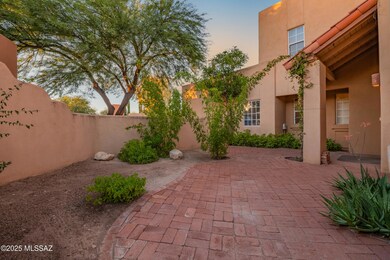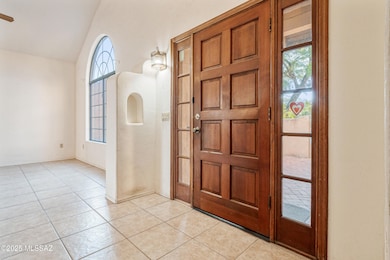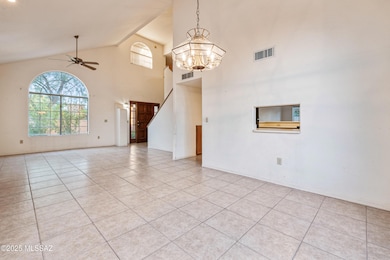3032 N Palomino Park Loop Tucson, AZ 85712
Old Fort Lowell NeighborhoodEstimated payment $2,851/month
Highlights
- Mountain View
- Family Room with Fireplace
- Soaking Tub and Shower Combination in Primary Bathroom
- Contemporary Architecture
- Vaulted Ceiling
- Community Pool
About This Home
This is a home where sunsets, privacy and potential come together in perfect harmony. This investor special sits on a large lot in the Old Fort Lowell Historic District, in a small desirable community. You can walk or bike to San Pedro Chapel, Fort Lowell Park and Rillito River Park Trail. Dine at good restaurants nearby. With no home behind it, the backyard borders to an open easement lined with mesquite trees, offering privacy and a natural sanctuary. Walk a few steps beyond your front door to the sparkling community pool, a perfect retreat for warm days or quiet evenings. Inside, the home awaits transformation, offering an incredible chance for investors or visionaries to create something extraordinary. The bones are solid, the location unmatched, and the opportunity endless. Whether you're envisioning a modern retreat or an investment masterpiece, this home offers the perfect canvas. No showings, please attend open houses November 7th 2-5 , November 8th 10-1, and November 9th 12-3. All offers will be reviewed Monday / Tuesday.
Home Details
Home Type
- Single Family
Est. Annual Taxes
- $4,602
Year Built
- Built in 1988
Lot Details
- 6,621 Sq Ft Lot
- Block Wall Fence
- Property is zoned Tucson - R1
HOA Fees
- $180 Monthly HOA Fees
Parking
- 2 Covered Spaces
- Driveway
Home Design
- Contemporary Architecture
- Fixer Upper
- Frame With Stucco
- Frame Construction
- Tile Roof
Interior Spaces
- 2,553 Sq Ft Home
- 2-Story Property
- Vaulted Ceiling
- Wood Burning Fireplace
- Family Room with Fireplace
- 2 Fireplaces
- Great Room with Fireplace
- Home Office
- Mountain Views
- Laundry Room
Kitchen
- Breakfast Bar
- Electric Range
- Dishwasher
Flooring
- Carpet
- Ceramic Tile
Bedrooms and Bathrooms
- 4 Bedrooms
- 3 Full Bathrooms
- Double Vanity
- Soaking Tub and Shower Combination in Primary Bathroom
- Secondary bathroom tub or shower combo
Outdoor Features
- Balcony
- Patio
Schools
- Whitmore Elementary School
- Doolen Middle School
- Catalina High School
Utilities
- Central Air
- Heat Pump System
- Natural Gas Not Available
- Electric Water Heater
Community Details
Overview
- The community has rules related to covenants, conditions, and restrictions, deed restrictions
Recreation
- Community Pool
Map
Home Values in the Area
Average Home Value in this Area
Tax History
| Year | Tax Paid | Tax Assessment Tax Assessment Total Assessment is a certain percentage of the fair market value that is determined by local assessors to be the total taxable value of land and additions on the property. | Land | Improvement |
|---|---|---|---|---|
| 2025 | $4,602 | $39,326 | -- | -- |
| 2024 | $4,118 | $37,453 | -- | -- |
| 2023 | $4,118 | $35,670 | $0 | $0 |
| 2022 | $4,149 | $33,971 | $0 | $0 |
| 2021 | $4,366 | $32,310 | $0 | $0 |
| 2020 | $4,191 | $32,310 | $0 | $0 |
| 2019 | $4,070 | $31,747 | $0 | $0 |
| 2018 | $3,883 | $28,265 | $0 | $0 |
| 2017 | $3,752 | $28,265 | $0 | $0 |
| 2016 | $3,854 | $28,352 | $0 | $0 |
| 2015 | $3,770 | $27,620 | $0 | $0 |
Property History
| Date | Event | Price | List to Sale | Price per Sq Ft |
|---|---|---|---|---|
| 11/06/2025 11/06/25 | For Sale | $435,000 | -- | $170 / Sq Ft |
Purchase History
| Date | Type | Sale Price | Title Company |
|---|---|---|---|
| Interfamily Deed Transfer | -- | -- |
Source: MLS of Southern Arizona
MLS Number: 22528898
APN: 110-10-0890
- 3014 N Palomino Park Loop
- 3070 N Palomino Park Loop
- 5180 E Fort Lowell Rd
- 2920 N Old Fort Lowell Ct
- 2805 N Bella Terraza Ct
- 5301 E Fort Lowell Rd
- 2811 N Bella Terraza Ct
- 3126 N Placita Agua Caliente
- 3162 N Placita Agua Caliente
- 2729 N Magnolia Ave
- 4840 E Placita Vista Del Puente
- 2870 N Beverly Ave
- 4800 E Flower St
- 4541 E San Francisco Blvd
- 5240 E River House Rd
- 2766 N Desert Ave
- 4433 E Blacklidge Dr
- 4438 E Fort Lowell Rd
- 5701 E Glenn St Unit 19
- 5701 E Glenn St Unit 38
- 3074 N Palomino Park Loop
- 4909 E Bermuda St Unit ID1228191P
- 3300 N Paseo de Los Rios
- 3419 N Camino La Jicarrilla
- 4421 E Presidio Place
- 3502 N Paseo de San Agustin
- 4438 E Fort Lowell Rd
- 5701 E Glenn St Unit 86
- 5050 E Grant Rd
- 2767 N Neruda Ln
- 3510 N Craycroft Rd
- 2755 N Saramano Ln
- 2775 N Goyette Ave
- 5701 N Glen Creek Dr Unit 5
- 2758 N Saramano Ln
- 2736 N Orchard Ave Unit 2
- 2345 N Craycroft Rd
- 4254 E La Cienega Dr
- 4255 E Columbus Park Place
- 2861 N Columbus Blvd Unit 53
