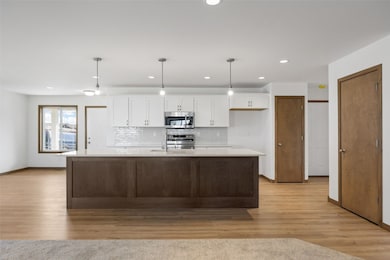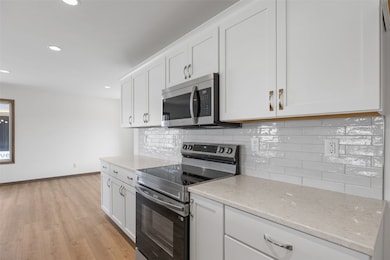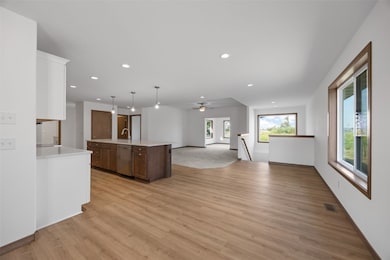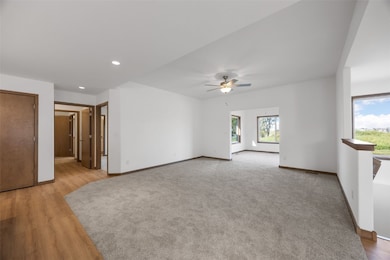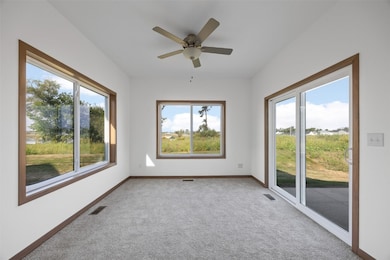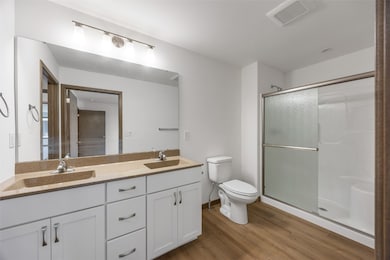3032 Teton St SW Cedar Rapids, IA 52404
Estimated payment $1,981/month
Total Views
7,829
2
Beds
2
Baths
1,518
Sq Ft
$190
Price per Sq Ft
Highlights
- New Construction
- 2 Car Attached Garage
- Patio
- Prairie Ridge Elementary School Rated A-
- Eat-In Kitchen
- Laundry Room
About This Home
Interior selections have not been made by the builder yet. All interior selections are available for the buyer to make. Property could be ready as early as December/January, timeline dependent on when the offer is submitted.
Property Details
Home Type
- Condominium
Year Built
- Built in 2025 | New Construction
HOA Fees
- $175 Monthly HOA Fees
Parking
- 2 Car Attached Garage
- Garage Door Opener
- On-Street Parking
Home Design
- Poured Concrete
- Frame Construction
- Vinyl Siding
- Stone
Interior Spaces
- 1,518 Sq Ft Home
- 1-Story Property
- Combination Kitchen and Dining Room
- Basement Fills Entire Space Under The House
Kitchen
- Eat-In Kitchen
- Range
- Microwave
- Dishwasher
- Disposal
Bedrooms and Bathrooms
- 2 Bedrooms
- 2 Full Bathrooms
Laundry
- Laundry Room
- Laundry on main level
Outdoor Features
- Patio
Schools
- College Comm Elementary And Middle School
- College Comm High School
Utilities
- Forced Air Heating and Cooling System
- Heating System Uses Gas
- Electric Water Heater
Listing and Financial Details
- Assessor Parcel Number 200122600900001
Community Details
Overview
- Built by TW Homes
Pet Policy
- Limit on the number of pets
- Pet Size Limit
Map
Create a Home Valuation Report for This Property
The Home Valuation Report is an in-depth analysis detailing your home's value as well as a comparison with similar homes in the area
Home Values in the Area
Average Home Value in this Area
Property History
| Date | Event | Price | List to Sale | Price per Sq Ft |
|---|---|---|---|---|
| 09/11/2025 09/11/25 | For Sale | $287,900 | -- | $190 / Sq Ft |
Source: Cedar Rapids Area Association of REALTORS®
Source: Cedar Rapids Area Association of REALTORS®
MLS Number: 2507778
Nearby Homes
- 3110 Teton St SW
- 3118 Sequoia Dr SW
- 3112 Sequoia Dr SW
- 3030 Teton St SW
- 3026 Teton St SW
- 3024 Teton St SW
- 3011 Sequoia Dr SW
- 2908 Riviera St SW Unit C
- 3107 Riviera Ct SW Unit B
- 0 Williams Blvd Sw 6 47 Ac Unit 202506004
- 4326 Banar Ave SW
- 4310 Banar Ave SW
- 4937 Dostal Ct SW
- 3109 Golden Gate Ct SW
- 3115 Golden Gate Ct SW
- 3720 Bluebird Dr SW
- 3304 Banar Dr SW Unit B
- 5209 Dostal Dr SW
- 3606 Bluebird Dr SW
- 5221 Dostal Dr SW
- 4227 21st Ave SW
- 3320 Queen Dr
- 3404 Queen Dr SW
- 2155 Westdale Dr SW
- 3101 Stoney Point Rd SW
- 5200 16th Ave SW
- 5150 16th Ave SW
- 4419 1st Ave SW
- 1210 Auburn Dr SW
- 470 Quail Ct SW
- 610 Commercial Ct
- 321 28th St NW
- 1308 Adair Ct SW
- 1270 Edgewood Rd NW
- 2981 6th St SW
- 640 16th Ave SW
- 901 9th St SW Unit Upper
- 2417 Illinois St SW
- 702 9th St SW Unit 1
- 702 9th St SW Unit 2

