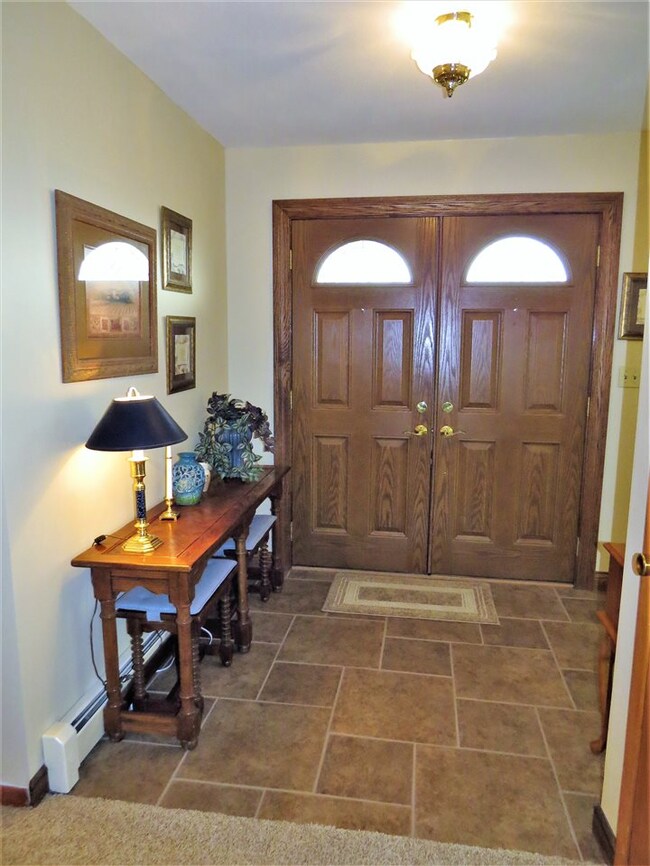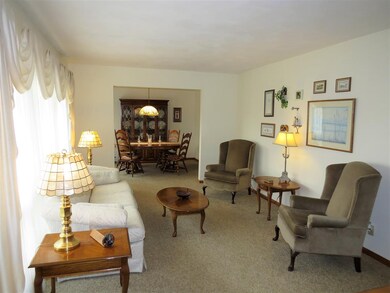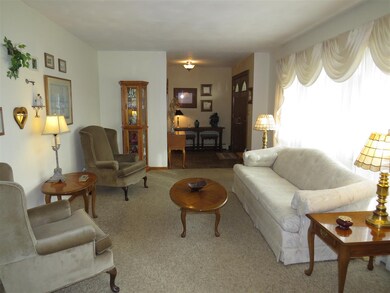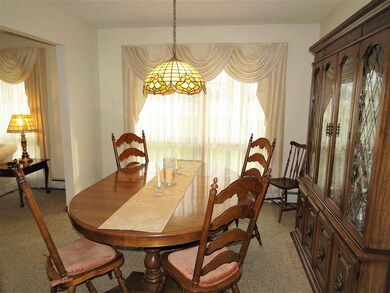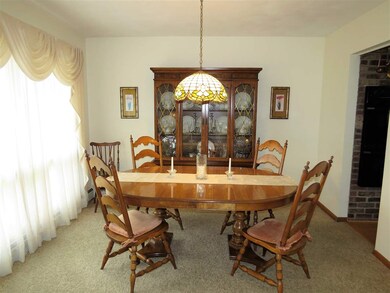
3032 W 200 N Kokomo, IN 46901
Highlights
- Ranch Style House
- Corner Lot
- Formal Dining Room
- Northwestern Senior High School Rated 9+
- Walk-In Pantry
- Utility Sink
About This Home
As of January 2018Enjoy country living with all of the conveniences of being close to town and only 2.5 miles from Northwestern Schools. This immaculate 3 bedroom, 2 full bath brick ranch sits on over 1 acre corner lot. In addition to the attached 2 car garage, you will delight in having a 32x24 FBI Pole Building. Newer tiled entry with recent double doors. Master Bedroom features walk-in shower and double closet. Large formal L.R., D.R. for formal gatherings and FAM.RM. featuring a full wall brick fireplace w/hearth and Sliding doors to patio. Eat-in kitchen with exposed brick walls, double oven, refrigerator, dishwasher and cooktop stove.
Last Buyer's Agent
RACI NonMember
NonMember RACI
Home Details
Home Type
- Single Family
Est. Annual Taxes
- $895
Year Built
- Built in 1967
Lot Details
- 1.07 Acre Lot
- Rural Setting
- Landscaped
- Corner Lot
- Level Lot
Parking
- 2 Car Attached Garage
- Garage Door Opener
- Driveway
Home Design
- Ranch Style House
- Brick Exterior Construction
- Shingle Roof
- Asphalt Roof
Interior Spaces
- 1,772 Sq Ft Home
- Wood Burning Fireplace
- Formal Dining Room
- Carpet
- Crawl Space
- Storm Doors
Kitchen
- Eat-In Kitchen
- Walk-In Pantry
- Utility Sink
Bedrooms and Bathrooms
- 3 Bedrooms
- 2 Full Bathrooms
- Bathtub with Shower
- Separate Shower
Laundry
- Laundry on main level
- Washer Hookup
Outdoor Features
- Patio
Utilities
- Hot Water Heating System
- Heating System Uses Gas
- Private Company Owned Well
- Well
- Septic System
Listing and Financial Details
- Assessor Parcel Number 34-03-21-400-014.000-017
Ownership History
Purchase Details
Purchase Details
Home Financials for this Owner
Home Financials are based on the most recent Mortgage that was taken out on this home.Similar Homes in Kokomo, IN
Home Values in the Area
Average Home Value in this Area
Purchase History
| Date | Type | Sale Price | Title Company |
|---|---|---|---|
| Quit Claim Deed | -- | Robey Robert F | |
| Deed | $158,000 | -- |
Property History
| Date | Event | Price | Change | Sq Ft Price |
|---|---|---|---|---|
| 07/18/2025 07/18/25 | Pending | -- | -- | -- |
| 07/11/2025 07/11/25 | For Sale | $315,000 | +99.4% | $176 / Sq Ft |
| 01/25/2018 01/25/18 | Sold | $158,000 | -1.2% | $89 / Sq Ft |
| 12/12/2017 12/12/17 | Pending | -- | -- | -- |
| 12/04/2017 12/04/17 | For Sale | $159,900 | -- | $90 / Sq Ft |
Tax History Compared to Growth
Tax History
| Year | Tax Paid | Tax Assessment Tax Assessment Total Assessment is a certain percentage of the fair market value that is determined by local assessors to be the total taxable value of land and additions on the property. | Land | Improvement |
|---|---|---|---|---|
| 2024 | $1,178 | $201,300 | $30,400 | $170,900 |
| 2022 | $1,345 | $182,200 | $30,400 | $151,800 |
| 2021 | $1,092 | $160,200 | $30,400 | $129,800 |
| 2020 | $910 | $147,400 | $28,500 | $118,900 |
| 2019 | $840 | $139,000 | $28,500 | $110,500 |
| 2018 | $792 | $131,400 | $28,500 | $102,900 |
| 2017 | $821 | $137,300 | $28,500 | $108,800 |
| 2016 | $872 | $138,400 | $25,100 | $113,300 |
| 2014 | $709 | $124,200 | $25,100 | $99,100 |
| 2013 | $549 | $115,700 | $25,100 | $90,600 |
Agents Affiliated with this Home
-

Seller's Agent in 2025
Craig West
Berkshire Hathaway HomeServices Indiana Realty
(765) 546-0551
6 Total Sales
-

Buyer's Agent in 2025
Beau Gibson
F.C. Tucker Company - Carmel
(317) 727-7794
120 Total Sales
-
R
Buyer's Agent in 2018
RACI NonMember
NonMember RACI
Map
Source: Indiana Regional MLS
MLS Number: 201753867
APN: 34-03-21-400-014.000-017
- 1726 Tall Oaks Dr
- 0 N 300 Rd W Unit 202523524
- 1226 Canterview Way
- 1217 Canterview Way
- 4508 Columbus Blvd
- 2659 Sea Biscuit Ln
- 3104 W 100 N
- 904 Pinoak Dr
- 1006 Wynterbrooke Dr
- 0 W 100 N
- 631 Bluegrass Trail
- 608 Wynterbrooke Dr
- 105 Christy Ln
- 2600 W Sycamore St
- 820 Witherspoon Dr
- 407 Doral Park Dr
- 1025 N Berkley Rd
- 1821 W Judson Rd
- 1926 Madison Ct
- 1403 Dunham On Berkley

