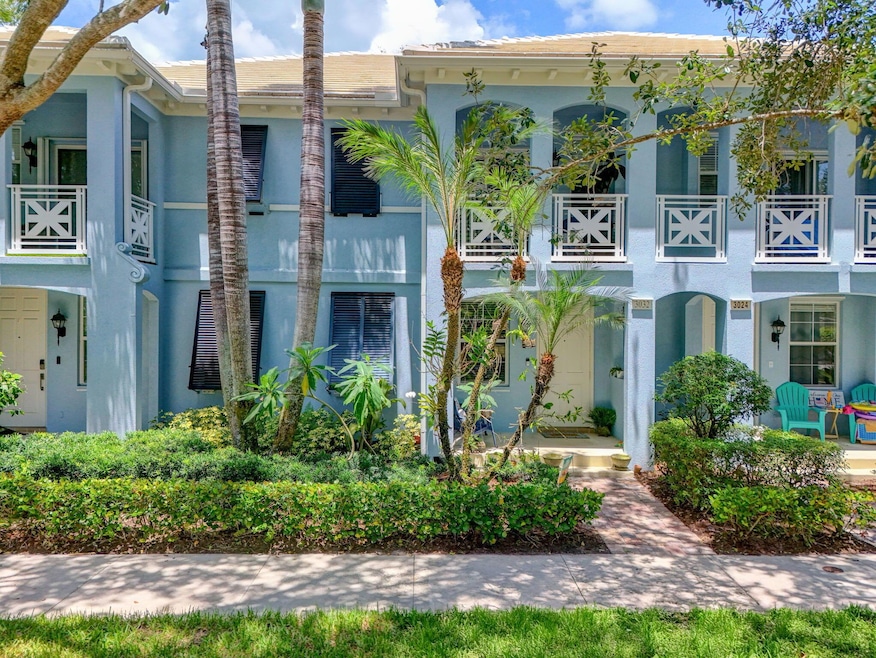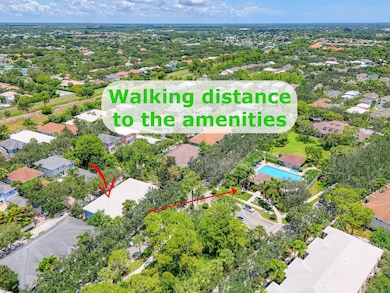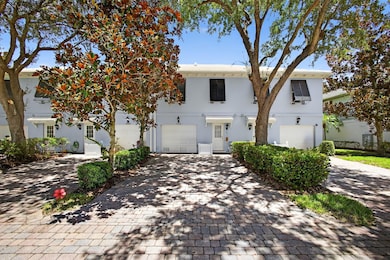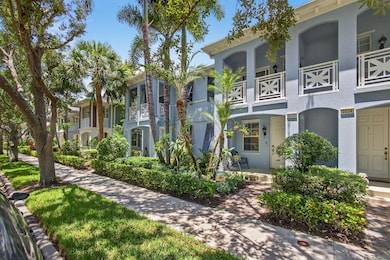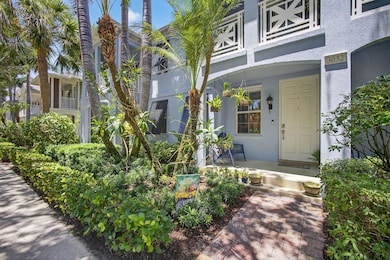
3032 W Community Dr Jupiter, FL 33458
Abacoa NeighborhoodEstimated payment $3,425/month
Highlights
- Golf Course Community
- Clubhouse
- Wood Flooring
- William T. Dwyer High School Rated A-
- Roman Tub
- Garden View
About This Home
Beautiful townhome in Martinique of Abacoa, one of the most popular communities in the area with mature trees, a family friendly environment, and many nearby parks, shops, & restaurants. This is a very well maintained DiVosta 3 bedroom, 2.5 bath, plus a one-car garage home. Easy to upkeep with no carpet; flooring is tile, wood and LV flooring upstairs. Master has walk-in closet, private en-suite bath and covered balcony. New fans. Across from preserve and just steps from the pool, park & clubhouse. Top rated school district. This home is conveniently located to golf, downtown Abacoa, tons of restaurants, Rodger Dean Stadium, local beaches & 3 international airports. Do not miss the opportunity to live in the heart of Jupiter. Pets any size, no number restricted, just NO aggressive breed
Townhouse Details
Home Type
- Townhome
Est. Annual Taxes
- $3,211
Year Built
- Built in 2005
Lot Details
- 1,938 Sq Ft Lot
HOA Fees
- $291 Monthly HOA Fees
Parking
- 1 Car Attached Garage
- Garage Door Opener
- Driveway
- On-Street Parking
Home Design
- Concrete Roof
- Pre-Cast Concrete Construction
Interior Spaces
- 1,670 Sq Ft Home
- 2-Story Property
- Central Vacuum
- High Ceiling
- Ceiling Fan
- Single Hung Metal Windows
- Blinds
- Great Room
- Garden Views
- Home Security System
- Washer and Dryer
Kitchen
- Breakfast Bar
- Electric Range
- Microwave
- Ice Maker
- Dishwasher
- Disposal
Flooring
- Wood
- Ceramic Tile
- Vinyl
Bedrooms and Bathrooms
- 3 Bedrooms
- Split Bedroom Floorplan
- Walk-In Closet
- Dual Sinks
- Roman Tub
- Separate Shower in Primary Bathroom
Schools
- Lighthouse Elementary School
- Independence Middle School
- William T. Dwyer High School
Utilities
- Central Heating and Cooling System
- Electric Water Heater
- Cable TV Available
Listing and Financial Details
- Assessor Parcel Number 30424114060001330
Community Details
Overview
- Association fees include common areas, cable TV, ground maintenance
- Built by DiVosta Homes
- Martinique At Abacoa 1 Subdivision
Recreation
- Golf Course Community
- Tennis Courts
- Community Basketball Court
- Community Pool
- Putting Green
- Park
- Trails
Pet Policy
- Pets Allowed
Additional Features
- Clubhouse
- Fire and Smoke Detector
Map
Home Values in the Area
Average Home Value in this Area
Tax History
| Year | Tax Paid | Tax Assessment Tax Assessment Total Assessment is a certain percentage of the fair market value that is determined by local assessors to be the total taxable value of land and additions on the property. | Land | Improvement |
|---|---|---|---|---|
| 2024 | $3,356 | $217,481 | -- | -- |
| 2023 | $3,290 | $211,147 | $0 | $0 |
| 2022 | $3,266 | $204,997 | $0 | $0 |
| 2021 | $3,219 | $199,026 | $0 | $0 |
| 2020 | $3,205 | $196,278 | $0 | $0 |
| 2019 | $3,165 | $191,865 | $0 | $0 |
| 2018 | $3,003 | $188,288 | $0 | $0 |
| 2017 | $2,992 | $184,415 | $0 | $0 |
| 2016 | $2,988 | $180,622 | $0 | $0 |
| 2015 | $3,057 | $179,366 | $0 | $0 |
| 2014 | $4,483 | $205,000 | $0 | $0 |
Property History
| Date | Event | Price | Change | Sq Ft Price |
|---|---|---|---|---|
| 06/24/2025 06/24/25 | For Sale | $530,000 | +96.3% | $317 / Sq Ft |
| 07/15/2014 07/15/14 | Sold | $270,000 | -5.3% | $162 / Sq Ft |
| 06/15/2014 06/15/14 | Pending | -- | -- | -- |
| 05/28/2014 05/28/14 | For Sale | $285,000 | +46.2% | $171 / Sq Ft |
| 02/22/2012 02/22/12 | Sold | $195,000 | -11.0% | $123 / Sq Ft |
| 01/23/2012 01/23/12 | Pending | -- | -- | -- |
| 12/19/2011 12/19/11 | For Sale | $219,000 | -- | $138 / Sq Ft |
Purchase History
| Date | Type | Sale Price | Title Company |
|---|---|---|---|
| Warranty Deed | $270,000 | None Available | |
| Warranty Deed | $195,000 | Southeast Title Agency Llc | |
| Quit Claim Deed | -- | -- | |
| Special Warranty Deed | $254,300 | American Title Of The Palm B |
Mortgage History
| Date | Status | Loan Amount | Loan Type |
|---|---|---|---|
| Open | $180,000 | Credit Line Revolving | |
| Closed | $180,000 | New Conventional | |
| Previous Owner | $203,440 | Fannie Mae Freddie Mac |
About the Listing Agent

With over 20 years in the business, our number 1 priority is not sales volume, but helping our clients, the real people living and moving to the best areas in Florida. If you are looking for results, we will make it happen, and with our service you will get 5-star communication, expertise, and reliability. We combine with a Mechanical Engineering degree, appraisal license, CPA experience, and much more. Living in the area since 1993, we have all the connections, from mortgage, to contractors,
Alex's Other Listings
Source: BeachesMLS
MLS Number: R11102018
APN: 30-42-41-14-06-000-1330
- 275 Caravelle Dr
- 3144 W Community Dr
- 231 Caravelle Dr
- 119 Bellefontaine Ln
- 1228 Egret Cir S
- 575 Scrubjay Ln
- 6069 Mullin St
- 6111 Mullin St
- 6119 Mullin St
- 101 Saint Pierre Way
- 2632 E Community Dr
- 6173 Barbara St
- 2584 E Community Dr
- 220 Blackbird Ln
- 6093 Lucerne St
- 2724 Wymberly Dr
- 6285 Mullin St
- 1665 Jeaga Dr
- 3350 Josephine St
- 1649 Jeaga Dr
- 2913 E Community Dr
- 2828 W Community Dr
- 2857 E Community Dr
- 3184 W Community Dr
- 231 Caravelle Dr
- 2761 E Community Dr
- 115 Castries Dr
- 6294 Leslie St
- 248 Bluejay Ln
- 6253 Michael St
- 188 S Hampton Dr
- 3253 E Mallory Blvd
- 3253 E Mallory Blvd Unit 3343
- 167 Wandering Trail
- 180 S Hampton Dr
- 240 Sussex Cir
- 477 Otter Ln S
- 6238 Dania St
- 1172 Islamorada Dr
- 1169 Islamorada Dr
