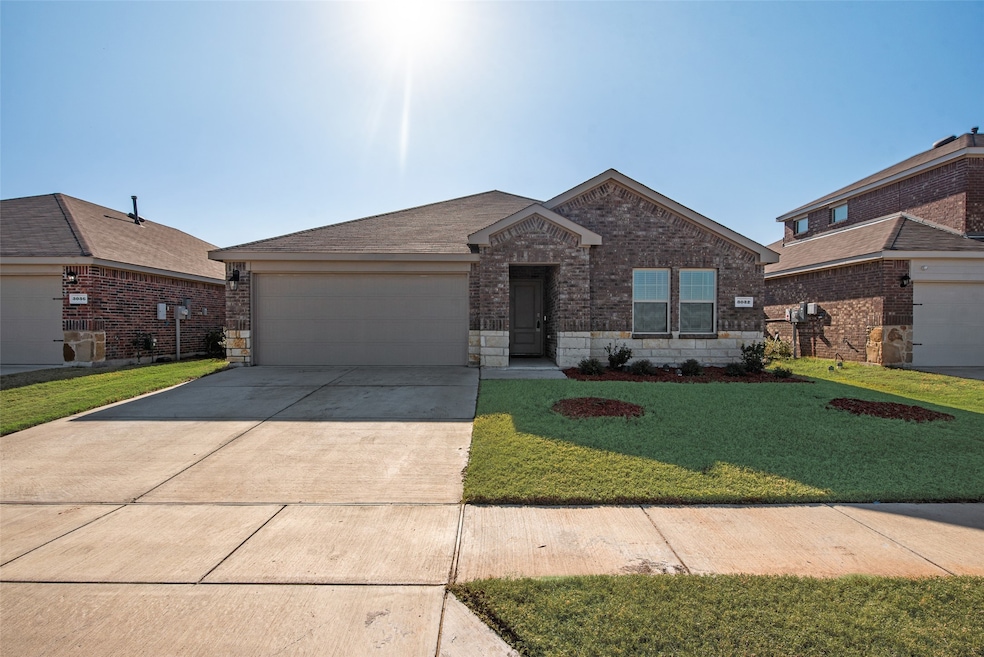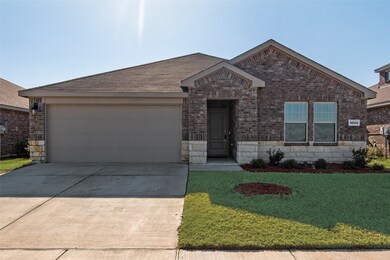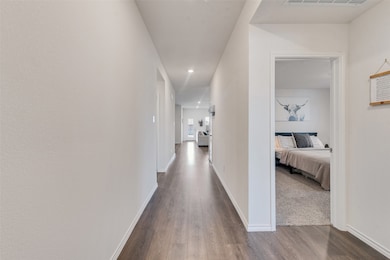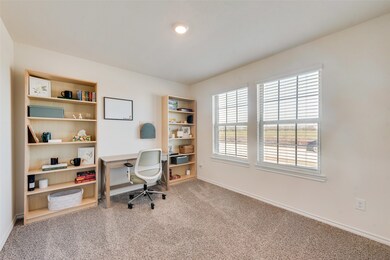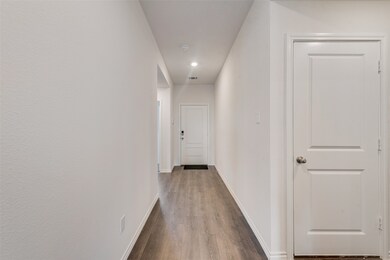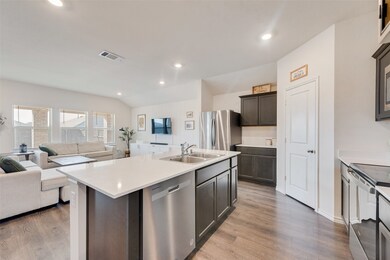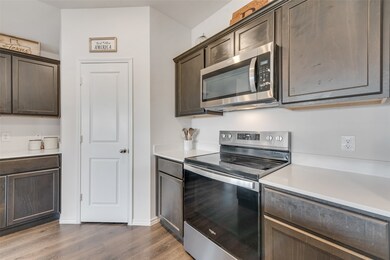3032 Wooten Trail Royse City, TX 75189
Highlights
- Open Floorplan
- Adjacent to Greenbelt
- Lawn
- Pond
- Traditional Architecture
- Covered Patio or Porch
About This Home
Charming 4-Bedroom Home in Up-and-Coming Royce City – Better Than New!
Welcome to this beautifully maintained 4-bedroom, 2-bathroom home in the heart of one of Royce City’s most exciting up-and-coming neighborhoods. Offering the perfect blend of modern style and unbeatable value, this property presents a rare opportunity to own a like-new home—without paying builder premiums or waiting on construction timelines.
Step inside to an open-concept layout that seamlessly connects the spacious living area to a stylish kitchen, complete with sleek countertops, stainless steel appliances, and a generous island perfect for entertaining. Natural light fills the space, highlighting the home’s thoughtful design and inviting ambiance.
The private primary suite features a spacious walk-in closet and a spa-inspired ensuite bathroom, while three additional bedrooms offer flexibility for a growing household, home office, or guest accommodations.
Outside, enjoy a well-sized yard with room to relax, garden, or play—all set in a friendly community known for its growth, charm, and convenience to schools, shopping, and dining.
Why wait for a new build when you can own this move-in-ready gem with all the upgrades, at a better value?
Home is also available for lease at $2,300mo
Schedule your showing today and see why this Royce City home is the smart choice for comfortable living and future investment!
PREFERRED LENDER CREDIT FOR RATE BUY-DOWN OR CLOSING COST!
Listing Agent
Coldwell Banker Realty Brokerage Phone: 214-535-7311 License #0536234 Listed on: 06/04/2025

Home Details
Home Type
- Single Family
Est. Annual Taxes
- $3,947
Year Built
- Built in 2022
Lot Details
- 6,142 Sq Ft Lot
- Lot Dimensions are 52x120
- Adjacent to Greenbelt
- Wood Fence
- Perimeter Fence
- Interior Lot
- Sprinkler System
- Lawn
- Back Yard
HOA Fees
- $50 Monthly HOA Fees
Parking
- 2 Car Attached Garage
- Front Facing Garage
Home Design
- Traditional Architecture
- Brick Exterior Construction
- Slab Foundation
- Shingle Roof
- Composition Roof
Interior Spaces
- 1,902 Sq Ft Home
- 1-Story Property
- Open Floorplan
- Fire and Smoke Detector
Kitchen
- Eat-In Kitchen
- Electric Oven
- Electric Cooktop
- Microwave
- Dishwasher
- Kitchen Island
- Disposal
Flooring
- Carpet
- Laminate
Bedrooms and Bathrooms
- 4 Bedrooms
- Walk-In Closet
- 2 Full Bathrooms
Eco-Friendly Details
- Energy-Efficient Insulation
Outdoor Features
- Pond
- Covered Patio or Porch
Schools
- Davis Elementary School
- Royse City High School
Utilities
- Central Heating and Cooling System
- Vented Exhaust Fan
- Cable TV Available
Listing and Financial Details
- Residential Lease
- Property Available on 6/4/25
- Tenant pays for all utilities, cable TV, exterior maintenance, sewer, water
- 12 Month Lease Term
- Legal Lot and Block 9 / 16
- Assessor Parcel Number 235885
Community Details
Overview
- Association fees include all facilities, management, ground maintenance
- Essex Management Association
- Valor Farms Ph 2 Subdivision
Pet Policy
- Pet Deposit $500
- Breed Restrictions
Map
Source: North Texas Real Estate Information Systems (NTREIS)
MLS Number: 20957657
APN: 235885
- 3033 Zinnia St
- 2948 Shoemaker Dr
- 2952 Roper St
- 2908 Wooten Trail
- 2940 Lawson Dr
- 6407 State Highway 66
- X40S Seabrook Plan at Valor Farms
- X40L Lakeway Plan at Valor Farms
- 1420 Etosha Dr
- 1508 Etosha Dr
- 2940 Goodrich St
- 2908 Goodrich St
- 1609 Etosha Dr
- 1717 Etosha Dr
- 113 Clason Rd
- 109 Banner Ave
- 2916 Buttonbush Dr
- 1717 Rushpea Dr
- 2231 River Bend Rd
- 2324 Leighton Top Rd
- 3037 Zinnia St
- 3020 Wooten Trail
- 2916 Peppergrass St
- 2952 Goodrich St
- 3104 Buttonbush Dr
- 1820 Lotus St
- 1849 Indian Grass Dr
- 1945 Javelina St
- 1825 Huisache St
- 2621 Moser Ln
- 2528 Moser Ln
- 2612 Gaulding St
- 2504 Spring Side Dr
- 2528 Green River Rd
- 1808 Fox Glove St
- 2509 Gaulding St
- 2741 Green River Rd
- 2428 Green River Rd
- 2433 Green River Rd
- 2421 Gaulding St
