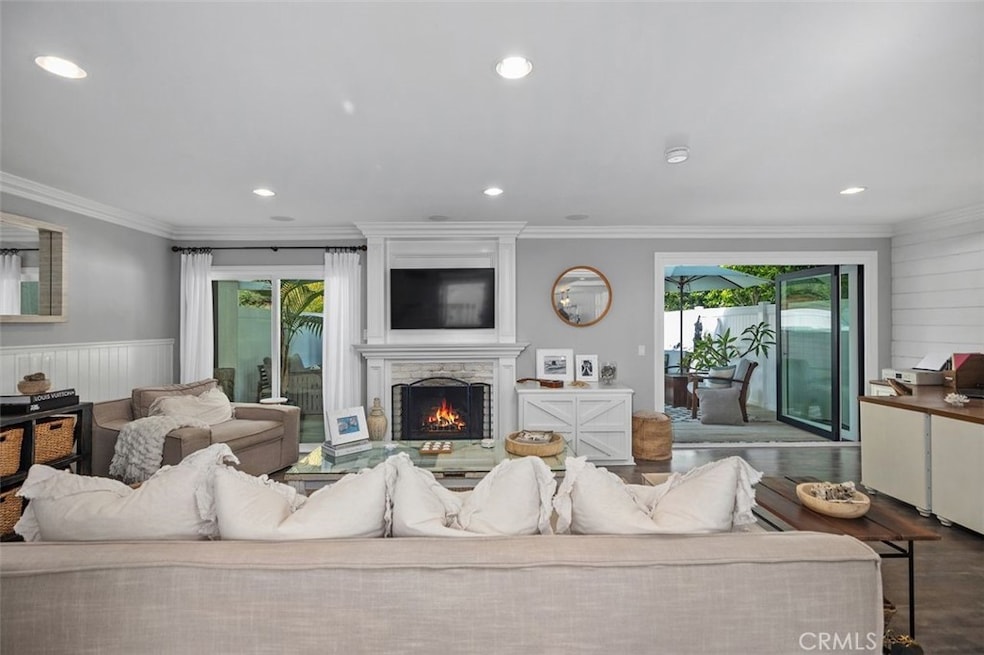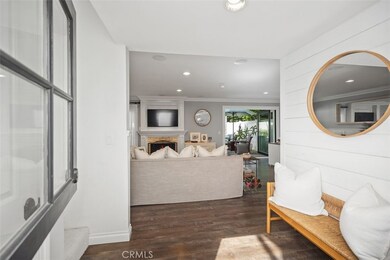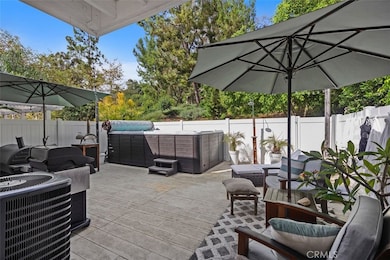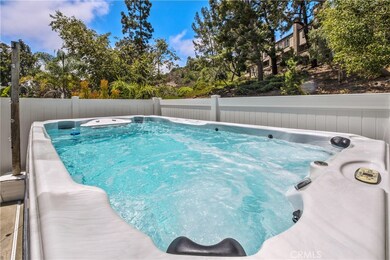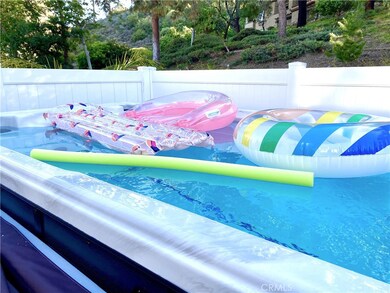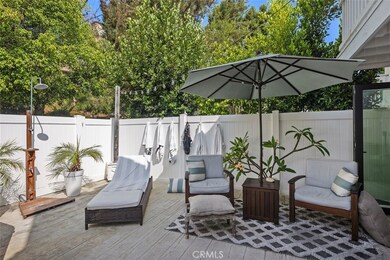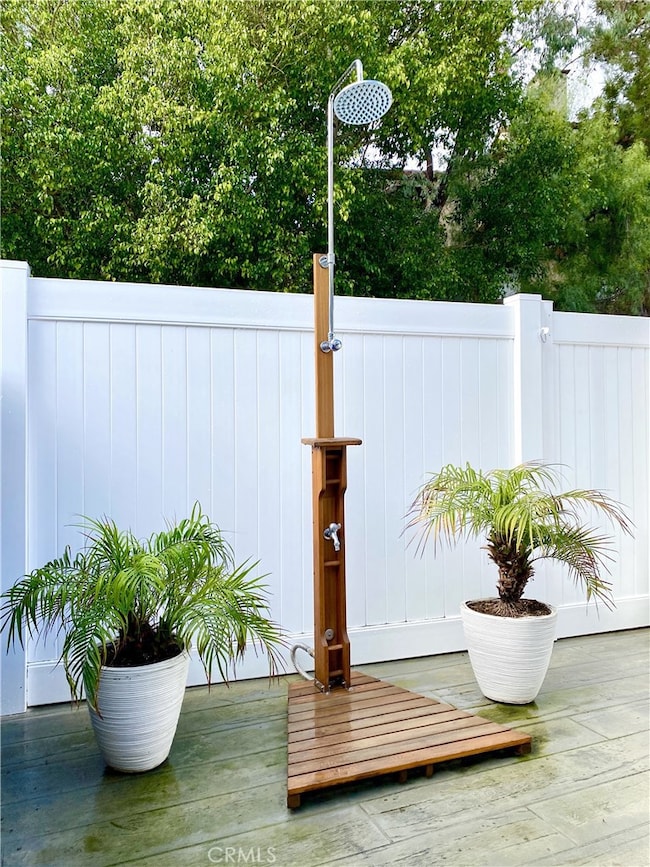30321 Via Reata Laguna Niguel, CA 92677
Estimated payment $7,513/month
Highlights
- Heated In Ground Pool
- View of Trees or Woods
- Fireplace in Primary Bedroom
- Moulton Elementary Rated A
- Updated Kitchen
- Property is near a park
About This Home
Welcome to coastal living in the private community of El Niguel Terrace, located approximately three miles from Southern California’s renowned beaches. This upgraded townhome features a spacious open-concept floor plan designed for everyday comfort. The location offers convenient access to Salt Creek, Strand Beach, Dana Point Harbor, as well as nearby shops, restaurants, and the library. Bi-fold doors extend the living area to the backyard, creating seamless indoor/outdoor flow. The backyard includes custom stamped concrete, new fencing, underground drainage, and a built-in shower. The kitchen is equipped with a custom oak breakfast bar, stainless steel appliances, a large island with quartz countertops, generous storage, and a unique sink design. The main living and dining areas feature shiplap and beadboard accents, 5-inch baseboards, smooth coat ceilings, recessed lighting, upgraded interior doors, and Emtek oil-rubbed bronze hardware. A fireplace, crown molding, surround sound, and a neutral color palette enhance the downstairs living space. Upstairs are three bedrooms, including a primary suite that can be reconfigured into four bedrooms if desired. The primary suite includes dual closets, a fireplace with sitting area, and a private deck with views of the landscaped greenbelt. Additional upgrades include Energy Star A/C and HVAC, dual-pane windows and doors, enhanced electrical, built-in garage storage and workbench, new flooring, driveway, and roof. The property’s cul-de-sac location provides reduced through-traffic, while the home itself offers versatile spaces suitable for entertainment, relaxation, or flexible use. Combining thoughtful updates with a functional layout, this residence is well-suited for a variety of lifestyles.
Listing Agent
Coldwell Banker Realty Brokerage Phone: 949-463-4933 License #01375027 Listed on: 08/19/2025

Property Details
Home Type
- Condominium
Est. Annual Taxes
- $3,100
Year Built
- Built in 1973 | Remodeled
Lot Details
- Two or More Common Walls
- Cul-De-Sac
- Wrought Iron Fence
- Landscaped
- Sprinklers on Timer
- Garden
- Back Yard
HOA Fees
- $554 Monthly HOA Fees
Parking
- 2 Car Attached Garage
- Parking Available
- Single Garage Door
- Driveway Level
- Guest Parking
Property Views
- Woods
- Hills
- Park or Greenbelt
Home Design
- Entry on the 1st floor
- Slab Foundation
- Asphalt Roof
- Copper Plumbing
Interior Spaces
- 2,029 Sq Ft Home
- 2-Story Property
- Wired For Sound
- Built-In Features
- Chair Railings
- Crown Molding
- Wainscoting
- High Ceiling
- Recessed Lighting
- Gas Fireplace
- Double Pane Windows
- Family Room with Fireplace
- Family Room Off Kitchen
- Living Room
- Dining Room
- Storage
Kitchen
- Updated Kitchen
- Open to Family Room
- Breakfast Bar
- Self-Cleaning Oven
- Gas Cooktop
- Free-Standing Range
- Range Hood
- Warming Drawer
- Microwave
- Water Line To Refrigerator
- Dishwasher
- Corian Countertops
- Built-In Trash or Recycling Cabinet
Flooring
- Carpet
- Laminate
Bedrooms and Bathrooms
- 3 Bedrooms
- Fireplace in Primary Bedroom
- All Upper Level Bedrooms
- Upgraded Bathroom
- Corian Bathroom Countertops
- Makeup or Vanity Space
- Low Flow Toliet
- Soaking Tub
- Bathtub with Shower
- Walk-in Shower
- Exhaust Fan In Bathroom
- Humidity Controlled
- Linen Closet In Bathroom
Laundry
- Laundry Room
- 220 Volts In Laundry
- Washer and Gas Dryer Hookup
Home Security
Eco-Friendly Details
- ENERGY STAR Qualified Equipment for Heating
Pool
- Heated In Ground Pool
- Heated Spa
Outdoor Features
- Open Patio
- Exterior Lighting
- Rain Gutters
- Front Porch
Location
- Property is near a park
- Suburban Location
Utilities
- SEER Rated 13-15 Air Conditioning Units
- Central Heating and Cooling System
- 220 Volts For Spa
- Gas Water Heater
- Sewer Paid
Listing and Financial Details
- Tax Lot 1
- Tax Tract Number 5600
- Assessor Parcel Number 93341027
Community Details
Overview
- 66 Units
- El Niguel Terrace Association, Phone Number (949) 429-7717
- Compass HOA
- El Niguel Terrace Subdivision
- Greenbelt
Recreation
- Community Pool
- Community Spa
- Hiking Trails
- Bike Trail
Security
- Resident Manager or Management On Site
- Carbon Monoxide Detectors
- Fire and Smoke Detector
Map
Home Values in the Area
Average Home Value in this Area
Tax History
| Year | Tax Paid | Tax Assessment Tax Assessment Total Assessment is a certain percentage of the fair market value that is determined by local assessors to be the total taxable value of land and additions on the property. | Land | Improvement |
|---|---|---|---|---|
| 2025 | $3,100 | $318,143 | $166,221 | $151,922 |
| 2024 | $3,100 | $311,905 | $162,961 | $148,944 |
| 2023 | $3,033 | $305,790 | $159,766 | $146,024 |
| 2022 | $2,974 | $299,795 | $156,634 | $143,161 |
| 2021 | $2,915 | $293,917 | $153,563 | $140,354 |
| 2020 | $2,886 | $290,904 | $151,989 | $138,915 |
| 2019 | $2,828 | $285,200 | $149,008 | $136,192 |
| 2018 | $2,772 | $279,608 | $146,086 | $133,522 |
| 2017 | $2,717 | $274,126 | $143,222 | $130,904 |
| 2016 | $2,664 | $268,751 | $140,413 | $128,338 |
| 2015 | $2,622 | $264,715 | $138,304 | $126,411 |
| 2014 | $2,571 | $259,530 | $135,595 | $123,935 |
Property History
| Date | Event | Price | List to Sale | Price per Sq Ft |
|---|---|---|---|---|
| 11/18/2025 11/18/25 | For Sale | $1,269,000 | 0.0% | $625 / Sq Ft |
| 11/17/2025 11/17/25 | Off Market | $1,269,000 | -- | -- |
| 10/20/2025 10/20/25 | Price Changed | $1,269,000 | -2.3% | $625 / Sq Ft |
| 08/19/2025 08/19/25 | For Sale | $1,299,000 | -- | $640 / Sq Ft |
Purchase History
| Date | Type | Sale Price | Title Company |
|---|---|---|---|
| Grant Deed | $207,000 | Lawyers Title Company | |
| Interfamily Deed Transfer | -- | -- |
Mortgage History
| Date | Status | Loan Amount | Loan Type |
|---|---|---|---|
| Open | $201,100 | FHA |
Source: California Regional Multiple Listing Service (CRMLS)
MLS Number: OC25186830
APN: 933-410-27
- 30346 Via Reata
- 30266 Via Reata
- 30262 Via Reata
- 30256 Via Reata
- 30315 Via Corona
- 30462 Via Estoril
- 30501 Via Lindosa
- 30352 Anamonte
- 30363 Paseo Del Valle
- 30052 Happy Sparrow Ln
- 29981 Running Deer Ln
- 23821 Hillhurst Dr Unit 16
- 30512 La Vue
- 22 Coronado Pointe
- 30732 Paseo Del Niguel
- 29931 Happy Sparrow Ln
- 23892 Hillhurst Dr
- 23 Coronado Pointe
- 5 Vista Ct
- 36 Coronado Pointe
- 30252 Pacific Island Dr
- 30331 Benecia Ave
- 30902 Clubhouse Dr Unit 11J
- 30902 Clubhouse Dr Unit 22E
- 30122 Niguel Rd
- 29752 Ana Maria Ln
- 29776 Teracina
- 23721 Dolphin Cove
- 30962 Ariana Ln
- 24261 Cascades Dr
- 30932 Colonial Place
- 30996 Carrara Rd
- 10 Patra
- 31202 Palma Dr
- 33 Hastings
- 29332 Via Napoli
- 23871 Petrel Ct
- 29314 Elba Dr
- 9 Siena
- 30022 Bello Place
