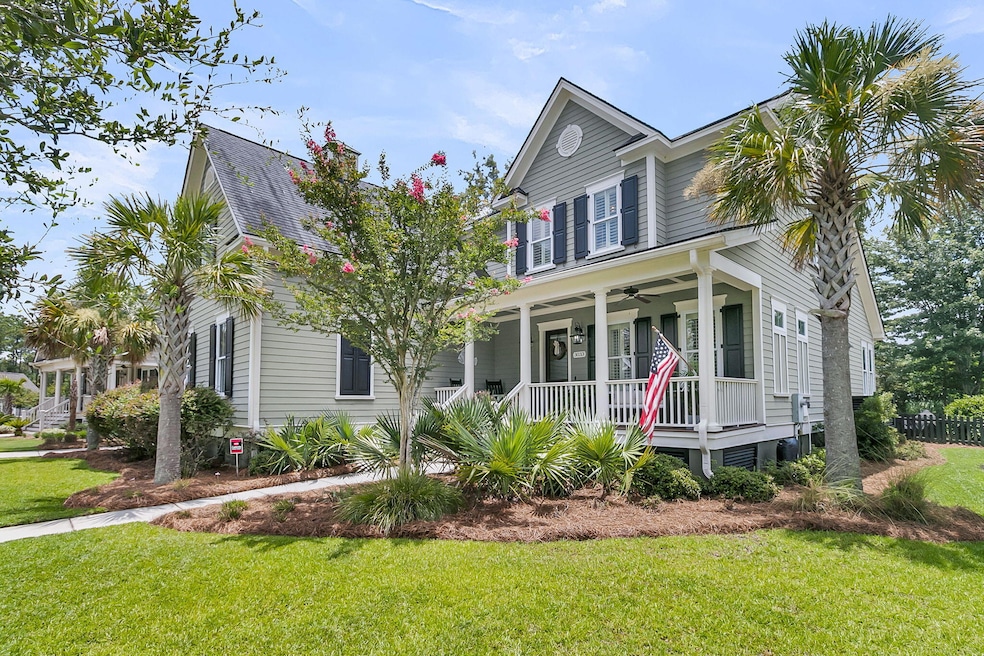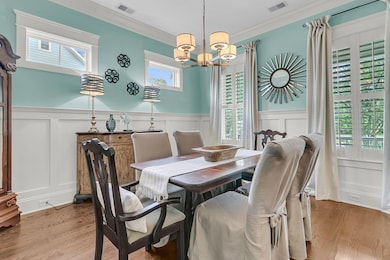
3033 Ashburton Way Mount Pleasant, SC 29466
Park West NeighborhoodEstimated payment $7,335/month
Highlights
- Clubhouse
- Wooded Lot
- Wood Flooring
- Charles Pinckney Elementary School Rated A
- Traditional Architecture
- Bonus Room
About This Home
Stunning Lowcountry home was custom built by Cline Homes, a local award winning builder. This traditional home was designed with the active family in mind and offers a versatile open floor plan. Great for multi-generational living. First time offered! Owners have loved their home which is reflected in its wonderful condition. Located in the exclusive neighborhood of Andover at Park West, 3033 Ashburton Way is loaded with gorgeous features throughout. 10 ft ceilings on first floor; 9 ft on 2nd. Site-finished hardwood floors in main living areas including entry foyer, dining room, butlers pantry, eat-in kitchen, great room, hall, powder room, hardwood treads on turned staircase with hardwood flooring in the 2nd floor central hall foyer.The tasteful custom trim package is sure to please those looking for beautiful detailed finishes. Custom crown molding, modern wainscoting, high ceilings and open floor plan creates a warm atmosphere for gatherings. Plantation shutters and plantation blinds. Two-panel interior doors - 8 foot doors on 1st floor.
Lots of natural lighting. Spacious kitchen island is trimmed out with white shiplap. Granite countertops with white tile backsplash. Natural gas cooktop is vented to the outside. Stainless steel appliances include gas cooktop, wall oven, wall microwave, and dishwasher. Great layout for gatherings inside and out. Don't miss the butlers pantry and walk-in pantry with custom shelving and counter work space. Dinette opens to a delightful screened porch overlooking perfect size backyard with sunny and shaded areas. Patio is great for grilling. Peaceful setting provides a wonderful retreat, no matter the time of day or evening. Lovely mature landscaping.
Elegant owner's retreat on first floor features tall windows, tray ceiling with crown molding, recessed lighting, ceiling fan, and ceiling crown molding. Relax in the spacious spa-like bath with deluxe tiled spray shower, frameless glass enclosed with tiled bench. Huge walk-in closet with built-ins plus an adjacent linen closet provide great storage. First floor laundry room with cabinets.
Turned stair case with hardwood treads leads to the upstairs central hall. 5 spacious bedrooms each with a walk-in closet are located off the hardwood hall foyer. Layout creates privacy. Bedroom 3 is currently being used as a home office and has direct access to a walk-in attic storage, great for office supplies and files or finished off as kids play area. Bedroom #5 also has a similar attic storage area with easy access. One private bath, two shared baths and the large bonus-flex room are also located on the second floor. All bedrooms have walk-in closets. great storage everywhere! The bonus room has unfinished storage along the side walls.
On the ground level the side entry oversized two car garage is located off the laundry-mud room and drop zone. Additional finished L-shaped storage is located under the turned staircase on the first floor.
Misc Info:
Termite bond with Palmetto Exterminators has been in effect since home was built. Bond was just renewed. Lawn irrigation front and back. Fenced backyard.
Park West amenities include sidewalks, walk paths, Jr. Olympic Pool, zero entry pool and tot splash area. Covered summer kitchen is located at the Jr. Olympic pool area. Six lighted tennis courts are near the clubhouse. Tot playground is currently undergoing some updates. Plenty of parking.
Town of Mount Pleasant Park West Rec Center is located near Cario Middle School. Check out their website.
Shopping areas, schools, public library, RSF Mount Pleasant Hospital, doctor offices, vets, restaurants, retail shops, Costco, ball fields, Laurel Park, and the East Cooper Regional Airport are within easy access. Just minutes to Towne Centre and the beaches of Isle of Palms and Sullivans Island. Easy drive to Shem Creek dining and entertainment, the Old Village, and to historic downtown Charleston.
Home Details
Home Type
- Single Family
Est. Annual Taxes
- $2,344
Year Built
- Built in 2011
Lot Details
- 0.29 Acre Lot
- Elevated Lot
- Interior Lot
- Irrigation
- Wooded Lot
HOA Fees
- $111 Monthly HOA Fees
Parking
- 2 Car Attached Garage
- Garage Door Opener
- Off-Street Parking
Home Design
- Traditional Architecture
- Architectural Shingle Roof
Interior Spaces
- 3,421 Sq Ft Home
- 2-Story Property
- Tray Ceiling
- Smooth Ceilings
- High Ceiling
- Ceiling Fan
- Stubbed Gas Line For Fireplace
- Gas Log Fireplace
- Thermal Windows
- Window Treatments
- Insulated Doors
- Great Room with Fireplace
- Formal Dining Room
- Home Office
- Bonus Room
- Crawl Space
- Laundry Room
Kitchen
- Eat-In Kitchen
- Built-In Electric Oven
- Gas Cooktop
- Microwave
- Dishwasher
- Kitchen Island
- Disposal
Flooring
- Wood
- Carpet
- Ceramic Tile
Bedrooms and Bathrooms
- 5 Bedrooms
- Dual Closets
- Walk-In Closet
Outdoor Features
- Screened Patio
- Rain Gutters
- Front Porch
Schools
- Charles Pinckney Elementary School
- Cario Middle School
- Wando High School
Utilities
- Forced Air Heating and Cooling System
- Heat Pump System
- Tankless Water Heater
Community Details
Overview
- Park West Subdivision
Amenities
- Clubhouse
Recreation
- Tennis Courts
- Community Pool
- Trails
Map
Home Values in the Area
Average Home Value in this Area
Tax History
| Year | Tax Paid | Tax Assessment Tax Assessment Total Assessment is a certain percentage of the fair market value that is determined by local assessors to be the total taxable value of land and additions on the property. | Land | Improvement |
|---|---|---|---|---|
| 2024 | $2,344 | $23,240 | $0 | $0 |
| 2023 | $2,344 | $23,240 | $0 | $0 |
| 2022 | $2,153 | $23,240 | $0 | $0 |
| 2021 | $2,367 | $23,240 | $0 | $0 |
| 2020 | $2,417 | $23,240 | $0 | $0 |
| 2019 | $2,241 | $21,620 | $0 | $0 |
| 2017 | $2,209 | $21,620 | $0 | $0 |
| 2016 | $2,100 | $21,620 | $0 | $0 |
| 2015 | $2,198 | $21,620 | $0 | $0 |
| 2014 | $1,962 | $0 | $0 | $0 |
| 2011 | -- | $0 | $0 | $0 |
Property History
| Date | Event | Price | Change | Sq Ft Price |
|---|---|---|---|---|
| 07/16/2025 07/16/25 | For Sale | $1,300,000 | -- | $380 / Sq Ft |
Purchase History
| Date | Type | Sale Price | Title Company |
|---|---|---|---|
| Special Warranty Deed | $68,000 | -- | |
| Foreclosure Deed | $76,000 | -- | |
| Deed | $198,000 | None Available |
Mortgage History
| Date | Status | Loan Amount | Loan Type |
|---|---|---|---|
| Open | $315,000 | New Conventional | |
| Closed | $391,800 | Construction |
Similar Homes in Mount Pleasant, SC
Source: CHS Regional MLS
MLS Number: 25019720
APN: 594-13-00-253
- 3052 Ashburton Way
- 2295 Middlesex St
- 2296 Middlesex St
- 2217 Beckenham Dr
- 1535 Capel St
- 1531 Capel St
- 2208 Beckenham Dr
- 2293 Beckenham Dr
- 2254 Beckenham Dr
- 2196 Beckenham Dr
- 2292 Beckenham Dr
- 3456 Claremont St
- 3447 Claremont St
- 3431 Claremont St
- 3919 Colonel Vanderhorst Cir
- 3738 Station Point Ct
- 350 Commonwealth Rd
- 3708 Colonel Vanderhorst Cir
- 314 Commonwealth Rd
- 1844 Hubbell Dr
- 2275 Captain Waring Ct
- 314 Commonwealth Rd
- 1802 Tennyson Row Unit 34
- 3145 Queensgate Way
- 3189 Queensgate Way
- 1575 Watt Pond Rd
- 1392 Eden Rd
- 3214 John Bartram Place
- 1588 Bloom St
- 1385 Classic Ct
- 3551 Bagley Dr
- 1727 Wyngate Cir
- 1721 Wyngate Cir
- 2463 Draymohr Ct
- 1462 Wellbrooke Ln
- 1300 Park Blvd W Unit 610
- 1190 Triple Crown Ct
- 2600 Kings Gate Ln
- 3365 Eastman Dr
- 2072 Kings Gate Ln






