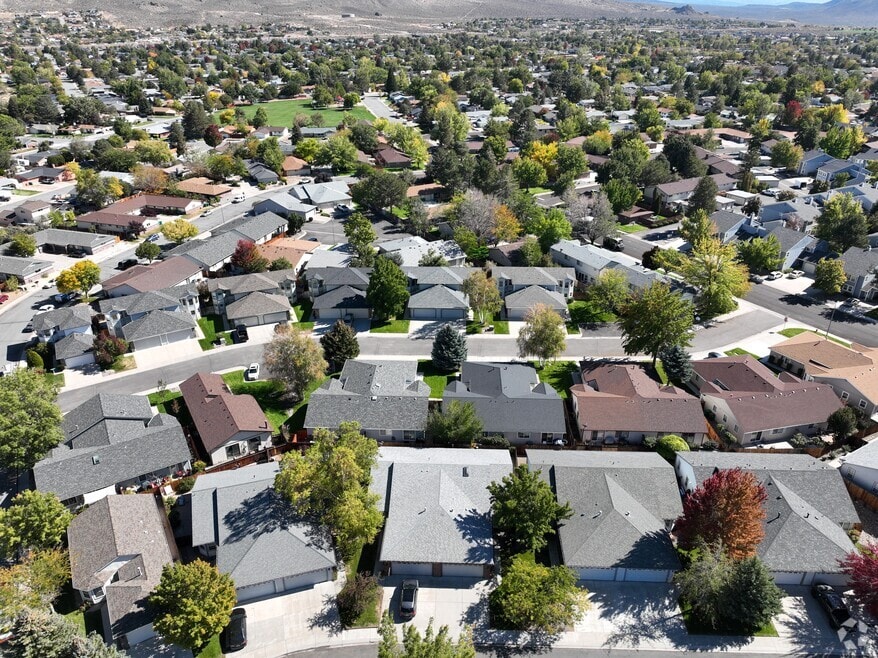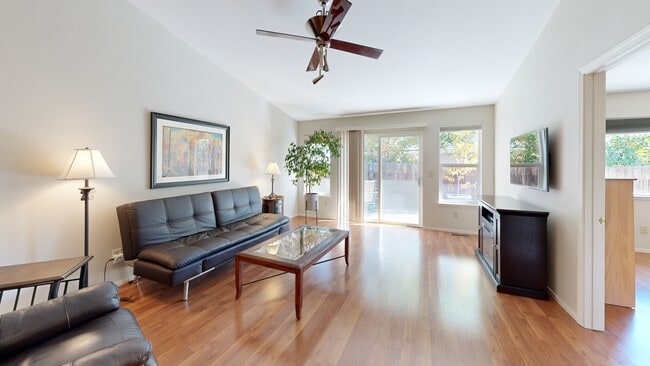
3033 Doubletree Ln Carson City, NV 89701
Al Seeliger NeighborhoodEstimated payment $2,206/month
Highlights
- Hot Property
- Deck
- Separate Formal Living Room
- View of Trees or Woods
- Vaulted Ceiling
- 2 Car Attached Garage
About This Home
Welcome to 3033 Doubletree Lane, located in one of Carson City's most sought-after townhouse communities. This single-story home has been beautifully maintained and offers a bright, open-concept layout with a versatile floor plan. The spacious kitchen features ample cabinetry, a pantry, and generous storage, and it flows seamlessly into the dining area with vaulted ceilings and a skylight that fills the space with natural light. The living room offers additional vaulted ceilings, a large gathering space, and direct access to the private backyard. The primary suite is generously sized, an oversized walk-in closet, and an updated en-suite bath with a shower stall and charming barn-style door. The secondary bedroom is equally versatile, with the option to create a private en-suite arrangement for guests. The backyard is private and low-maintenance, complete with low maintainence composite decking, and drip system—perfect for relaxing or entertaining. Front yard landscaping is maintained by the HOA, which also covers private road upkeep, all with very reasonable monthly dues. With close proximity to schools, amenities, and downtown Carson City, this move-in ready home offers both comfort and convenience. Furniture is negotiable. Don't miss this opportunity—come see it today!
Townhouse Details
Home Type
- Townhome
Est. Annual Taxes
- $1,672
Year Built
- Built in 1995
Lot Details
- 3,485 Sq Ft Lot
- Property fronts a private road
- 1 Common Wall
- Back Yard Fenced
- Landscaped
- Front and Back Yard Sprinklers
- Sprinklers on Timer
Parking
- 2 Car Attached Garage
- Parking Storage or Cabinetry
- Insulated Garage
- Parking Available
- Common or Shared Parking
- Garage Door Opener
- Additional Parking
- Assigned Parking
Property Views
- Woods
- Mountain
Home Design
- Brick or Stone Mason
- Shingle Roof
- Composition Roof
- Wood Siding
- Stick Built Home
Interior Spaces
- 1,234 Sq Ft Home
- 1-Story Property
- Vaulted Ceiling
- Ceiling Fan
- Double Pane Windows
- Vinyl Clad Windows
- Blinds
- Separate Formal Living Room
- Crawl Space
Kitchen
- Electric Oven
- Electric Range
- Microwave
- Dishwasher
- Disposal
Flooring
- Linoleum
- Laminate
Bedrooms and Bathrooms
- 2 Bedrooms
- Walk-In Closet
- 2 Full Bathrooms
- Primary Bathroom includes a Walk-In Shower
Laundry
- Laundry in Kitchen
- Dryer
- Washer
- Shelves in Laundry Area
Home Security
Outdoor Features
- Deck
Schools
- Al Seeliger Elementary School
- Eagle Valley Middle School
- Carson High School
Utilities
- Forced Air Heating and Cooling System
- Heating System Uses Natural Gas
- Natural Gas Connected
- Gas Water Heater
- Internet Available
- Cable TV Available
Listing and Financial Details
- Assessor Parcel Number 009-604-29
Community Details
Overview
- Property has a Home Owners Association
- Association fees include ground maintenance, snow removal
- $200 HOA Transfer Fee
- Anchor Management Association, Phone Number (775) 230-8531
- Carson City Community
- Doubletree Phase Ii P.U.D. Subdivision
- On-Site Maintenance
- The community has rules related to covenants, conditions, and restrictions
Amenities
- Common Area
Recreation
- Snow Removal
Security
- Card or Code Access
- Carbon Monoxide Detectors
- Fire and Smoke Detector
3D Interior and Exterior Tours
Floorplan
Map
Home Values in the Area
Average Home Value in this Area
Tax History
| Year | Tax Paid | Tax Assessment Tax Assessment Total Assessment is a certain percentage of the fair market value that is determined by local assessors to be the total taxable value of land and additions on the property. | Land | Improvement |
|---|---|---|---|---|
| 2025 | $1,672 | $54,995 | $19,250 | $35,745 |
| 2024 | $1,624 | $56,614 | $19,250 | $37,364 |
| 2023 | $1,577 | $49,666 | $16,800 | $32,866 |
| 2022 | $1,531 | $44,223 | $14,000 | $30,223 |
| 2021 | $1,487 | $42,395 | $12,600 | $29,795 |
| 2020 | $1,487 | $40,963 | $11,200 | $29,763 |
| 2019 | $1,392 | $40,850 | $11,200 | $29,650 |
| 2018 | $1,328 | $39,870 | $11,200 | $28,670 |
| 2017 | $1,275 | $38,118 | $9,800 | $28,318 |
| 2016 | $1,243 | $38,635 | $9,800 | $28,835 |
| 2015 | $1,240 | $39,137 | $9,800 | $29,337 |
| 2014 | $1,204 | $33,992 | $10,780 | $23,212 |
Property History
| Date | Event | Price | List to Sale | Price per Sq Ft |
|---|---|---|---|---|
| 10/06/2025 10/06/25 | For Sale | $395,000 | -- | $320 / Sq Ft |
Purchase History
| Date | Type | Sale Price | Title Company |
|---|---|---|---|
| Bargain Sale Deed | -- | None Listed On Document | |
| Interfamily Deed Transfer | -- | None Available | |
| Bargain Sale Deed | $168,000 | First Centennial Title Co Nv | |
| Bargain Sale Deed | -- | Stewart Title Company | |
| Bargain Sale Deed | -- | Accommodation |
Mortgage History
| Date | Status | Loan Amount | Loan Type |
|---|---|---|---|
| Previous Owner | $100,000 | Purchase Money Mortgage |
About the Listing Agent

Kathy Tatro and Adrienne Jordan Phenix, known as TEAM TATRO, are mother and daughter. Kathy and Adrienne love Nevada! Kathy has lived in Nevada since ’72, and Adrienne is a native Nevadan! This helps TEAM TATRO better serve both sellers and buyers because of their extensive knowledge of Nevada. They love real estate, and it is obvious.
Adrienne graduated from UNR in Business Marketing (2009), she became a Realtor and TEAM TATRO started. She also has her Masters in Education from
Adrienne's Other Listings
Source: Northern Nevada Regional MLS
MLS Number: 250056726
APN: 009-604-29
- 704 Sean Dr
- 3016 Hauser Ct
- 718 Travis Dr Unit D
- 634 Travis Dr
- 1001 Sonoma St
- 2600 Silver Sage Dr
- 00 Sonoma St
- 901 Rolando Way
- 3309 Hickory Dr
- 548 Briarwood Dr
- 2541 Brentwood Dr
- 170 Koontz Ln Unit 137
- 2491 Meadowbrook Ln
- 801 Koontz Ln
- 3267 Kitchen Dr
- 1235 Koontz Ln
- 540 Classic Ct
- 1673 Myles Way
- 3321 Oreana Dr
- 3001 Halleck Dr
- 850 Travis Dr
- 3349 S Carson St
- 2477 S Lompa Ln
- 919 S Roop St
- 1134 S Nevada St
- 907 S Carson St
- 832 S Saliman Rd
- 1220 E Fifth St
- 1301 Como St
- 323 N Stewart St
- 646 Anderson St
- 616 E John St
- 700 Hot Springs Rd
- 3230 Imperial Way
- 3162 Allen Way
- 603 E College Pkwy
- 730 Silver Oak Dr
- 101 Conestoga Dr
- 2348 Devin Ave
- 2380 Devin Ave





