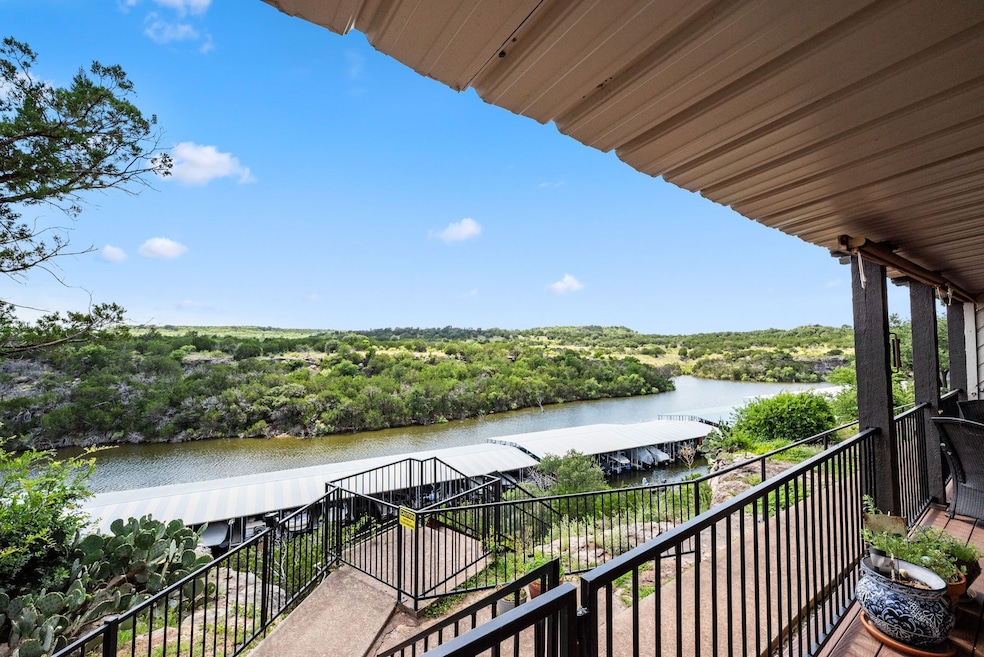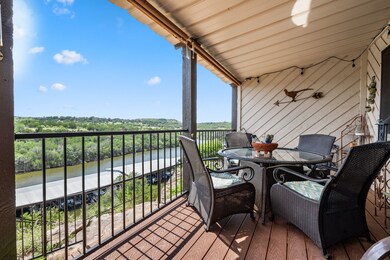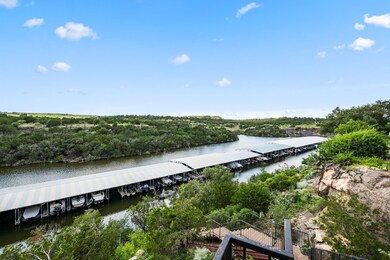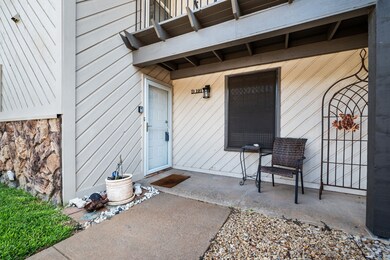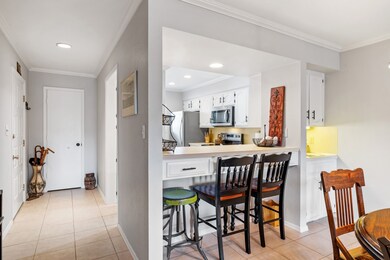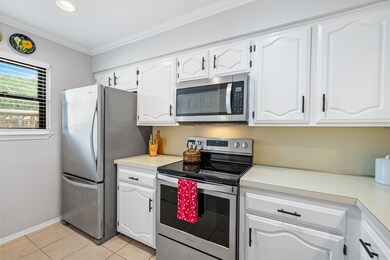3033 Hells Gate Loop Unit D101 Strawn, TX 76475
Estimated payment $2,249/month
Highlights
- Marina
- Lake Front
- Community Lake
- Palo Pinto Elementary School Rated A+
- Boat Dock
- Clubhouse
About This Home
Lakefront Living at Its Best! Welcome to this beautifully furnished, waterfront, first-floor condo on stunning Possum Kingdom Lake! Within the renowned Sportsmans World community and home of Hell’s Gate, this charming retreat offers unbeatable views, incredible amenities, and year-round fun. Spacious living room with lake view, fireplace, 2 bedrooms and 2 full bathrooms. Easy access to the deck from the living room as well as the primary bedroom. And an additional murphy bed for guests. Step out onto your covered deck and take in the breathtaking sunsets and tranquil lake vistas. A private stairway leads you directly from your deck to the water’s edge and marina—perfect for spontaneous lake adventures.This condo is move-in ready and packed with features that elevate your lakeside lifestyle, including: direct lake access with a convenient boat ramp and courtesy docks, marina and ship store just steps away, swimming pool, playground, community party room, and tennis courts for family fun, private airstrip for easy travel, disc golf course and the PK General Store for all your local needs. Whether you're looking for a peaceful escape or an action-packed summer, this lakefront gem has it all. Come experience the best of Possum Kingdom Lake—your lake life starts here! Items that stay: refrigerator, washer, dryer, beds, dressers, couch, bamboo-like chair, TV and stand, book shelves. On the deck: glass table, 4 chairs, BBQ.
Listing Agent
RE/MAX Four Corners Brokerage Phone: 972-396-9100 License #0629455 Listed on: 06/20/2025

Property Details
Home Type
- Condominium
Est. Annual Taxes
- $2,349
Year Built
- Built in 1986
Lot Details
- Lake Front
HOA Fees
- $350 Monthly HOA Fees
Parking
- 1 Carport Space
Home Design
- Traditional Architecture
- Slab Foundation
- Composition Roof
Interior Spaces
- 1,134 Sq Ft Home
- 1-Story Property
- Ceiling Fan
- Wood Burning Fireplace
- Living Room with Fireplace
Kitchen
- Electric Range
- Microwave
- Dishwasher
- Disposal
Flooring
- Ceramic Tile
- Luxury Vinyl Plank Tile
Bedrooms and Bathrooms
- 2 Bedrooms
- 2 Full Bathrooms
Laundry
- Laundry in Utility Room
- Dryer
- Washer
Outdoor Features
- Deck
- Covered Patio or Porch
Schools
- Palo Pinto Elementary And Middle School
- Mineral Wells High School
Utilities
- Central Heating and Cooling System
- Electric Water Heater
- High Speed Internet
- Cable TV Available
Listing and Financial Details
- Assessor Parcel Number 26620
Community Details
Overview
- Association fees include all facilities, management, ground maintenance, trash, water
- Paradise Villas HOA
- Sportsmans World 14 Subdivision
- Community Lake
Amenities
- Clubhouse
Recreation
- Boat Dock
- Community Boat Facilities
- Marina
- Tennis Courts
- Community Playground
- Community Pool
- Park
Map
Tax History
| Year | Tax Paid | Tax Assessment Tax Assessment Total Assessment is a certain percentage of the fair market value that is determined by local assessors to be the total taxable value of land and additions on the property. | Land | Improvement |
|---|---|---|---|---|
| 2025 | $2,584 | $278,520 | $2,270 | $276,250 |
| 2024 | $2,349 | $278,520 | $2,270 | $276,250 |
| 2023 | $2,208 | $140,390 | $2,270 | $138,120 |
| 2022 | $2,438 | $140,390 | $2,270 | $138,120 |
| 2021 | $2,691 | $128,750 | $2,270 | $126,480 |
| 2020 | $2,976 | $128,750 | $2,270 | $126,480 |
| 2019 | $2,978 | $128,750 | $2,270 | $126,480 |
| 2018 | $3,813 | $168,500 | $2,270 | $166,230 |
| 2017 | $2,540 | $112,250 | $2,270 | $109,980 |
| 2016 | $3,025 | $132,240 | $2,270 | $129,970 |
| 2015 | $2,950 | $132,240 | $2,270 | $129,970 |
| 2014 | $2,950 | $132,240 | $2,270 | $129,970 |
Property History
| Date | Event | Price | List to Sale | Price per Sq Ft | Prior Sale |
|---|---|---|---|---|---|
| 08/02/2025 08/02/25 | Price Changed | $328,000 | -3.5% | $289 / Sq Ft | |
| 06/20/2025 06/20/25 | For Sale | $340,000 | +44.1% | $300 / Sq Ft | |
| 10/08/2021 10/08/21 | Sold | -- | -- | -- | View Prior Sale |
| 08/06/2021 08/06/21 | Pending | -- | -- | -- | |
| 08/05/2021 08/05/21 | For Sale | $235,900 | -- | $208 / Sq Ft |
Purchase History
| Date | Type | Sale Price | Title Company |
|---|---|---|---|
| Vendors Lien | -- | Eagle Title | |
| Warranty Deed | -- | None Available |
Mortgage History
| Date | Status | Loan Amount | Loan Type |
|---|---|---|---|
| Open | $135,000 | New Conventional |
Source: North Texas Real Estate Information Systems (NTREIS)
MLS Number: 20977076
APN: 220631500
- 3033 Hells Gate Loop Unit D-204
- 3037 Hells Gate Loop Unit C208
- 3059 Hells Gate Loop Unit 7
- 3059 Hells Gate Loop Unit 8
- 3069 Hells Gate Loop Unit 26
- 3069 Hells Gate Loop Unit 32
- 3107 Hells Gate Loop Unit 62
- 3008 Upcreek Aly Unit 13
- 3109 Hells Gate Loop Unit 59
- 3003 Upcreek Aly Unit 18
- 3007 Upcreek Aly Unit 7
- 3007 Upcreek Aly Unit 5
- 3005 Upcreek Aly Unit 4
- 3121 Hells Gate Loop Unit 50
- 3123 Hells Gate Loop Unit 45
- 1016 Hells Gate Loop
- 1016 Bluff Creek Dr
- Lots 4-6 Hells Gate Loop
- TBD Hells Gate Loop
- 1040 Bluff Creek Point
- 1653 Scenic Dr Unit 102
- 520 Deer Trail
- 160 Lake Point Dr
- 1206 Saint Michael Ct
- 929 Brazos St
- 731 Cherry St Unit A
- 421 W Cedar St
- 513 NW 6th St Unit 4
- 707 NW 4th Ave Unit 204
- 402 NW 5th St
- 308 SW 14th St
- 815 SE 18th St Unit C
- 1201 SE 11th Ave
- 1515 SE 16th St
- 3001 NE 2nd St
- 66 Lori Dr Unit B
- 100 Country Club Pkwy
- 137 Shirley Ct
- 88399 Interstate 20
