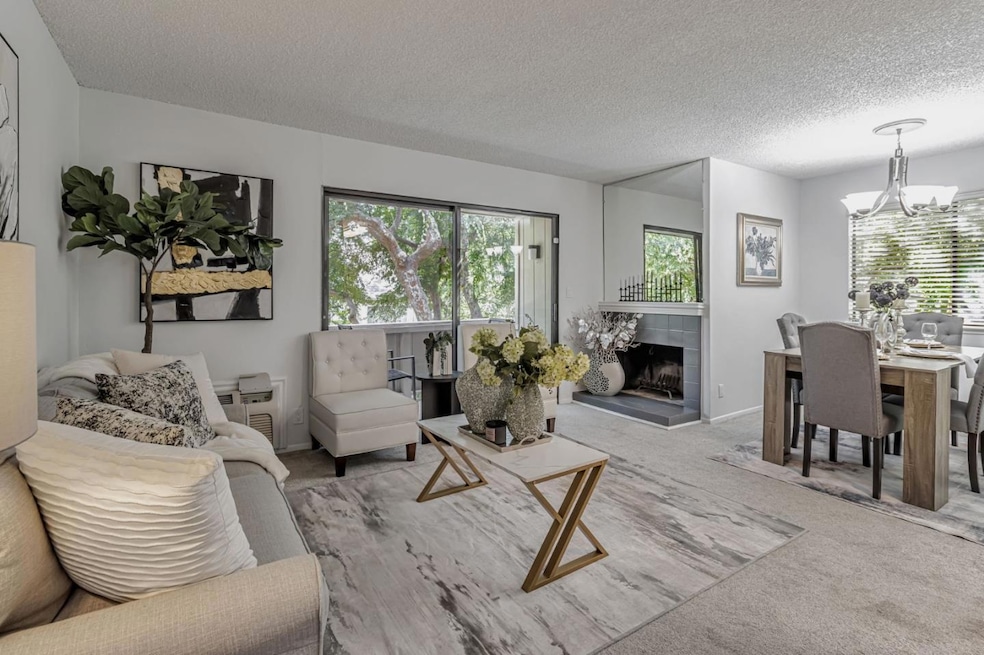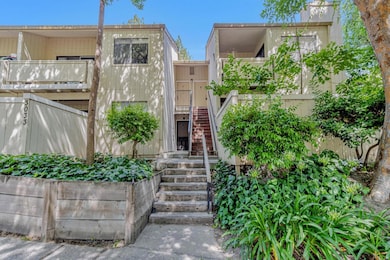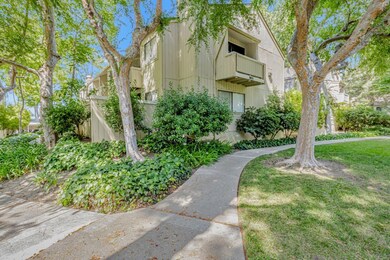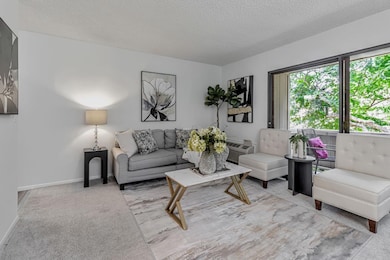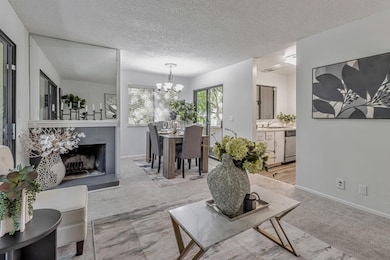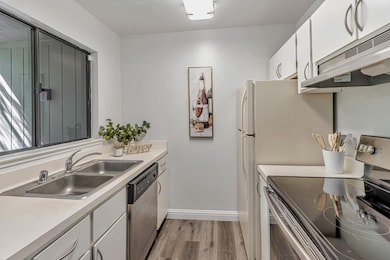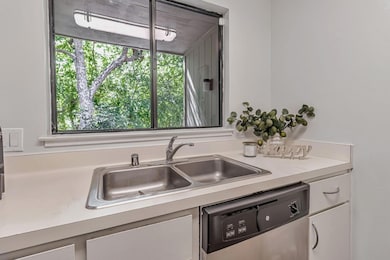3033 Kaiser Dr Unit H Santa Clara, CA 95051
Estimated payment $2,878/month
Highlights
- Private Pool
- Clubhouse
- Sport Court
- Central Park Elementary Rated A
- Sauna
- Open to Family Room
About This Home
Beautifully updated second-floor condo in the heart of Santa Clara! This 1BR/1BA home in the desirable Woodsborough community features a remodeled kitchen with granite countertops and breakfast bar, spacious living/dining area, recessed lighting, and tiled entry. Enjoy two private balconies with serene views of lush landscaping and peaceful community ponds. The large bedroom includes a walk-in closet and ceiling fan for added comfort. HOA covers hot water, garbage, roof, security patrol, pools, ponds, rec rooms, and moreproviding easy, low-maintenance living. Walk to Central Park, Safeway, restaurants, the library, and top-rated Santa Clara schools (Central Park Elem, Cabrillo Middle, Santa Clara High). Minutes to Apple, Nvidia, Kaiser, and other major tech campusesno freeway needed! Conveniently located near Homestead Rd, expressways, and freeways. The Woodsborough community offers mature trees, open lawns, and great amenities. Comfort, convenience, and location all in one!
Property Details
Home Type
- Condominium
Est. Annual Taxes
- $6,201
Year Built
- Built in 1971
Parking
- 1 Carport Space
Home Design
- Slab Foundation
- Composition Roof
Interior Spaces
- 680 Sq Ft Home
- 1-Story Property
- Gas Log Fireplace
- Family Room with Fireplace
- Family or Dining Combination
- Laundry in unit
Kitchen
- Open to Family Room
- Electric Oven
- Range Hood
- Dishwasher
Flooring
- Carpet
- Laminate
Bedrooms and Bathrooms
- 1 Bedroom
- 1 Full Bathroom
Pool
- Private Pool
Utilities
- Central Air
- Cooling System Mounted To A Wall/Window
- Baseboard Heating
Listing and Financial Details
- Assessor Parcel Number 290-62-042
Community Details
Overview
- Property has a Home Owners Association
- Association fees include common area electricity, exterior painting, garbage, hot water, landscaping / gardening, maintenance - common area, maintenance - exterior, pool spa or tennis, reserves, roof, water
- 477 Units
- Woodsborough Homes Association
- Built by Woodsborough
- Greenbelt
Amenities
- Sauna
- Clubhouse
- Coin Laundry
Recreation
- Sport Court
- Community Playground
- Community Pool
Map
Home Values in the Area
Average Home Value in this Area
Tax History
| Year | Tax Paid | Tax Assessment Tax Assessment Total Assessment is a certain percentage of the fair market value that is determined by local assessors to be the total taxable value of land and additions on the property. | Land | Improvement |
|---|---|---|---|---|
| 2025 | $6,201 | $535,800 | $267,900 | $267,900 |
| 2024 | $6,201 | $525,296 | $262,648 | $262,648 |
| 2023 | $6,139 | $514,998 | $257,499 | $257,499 |
| 2022 | $6,041 | $504,900 | $252,450 | $252,450 |
| 2021 | $6,018 | $495,000 | $247,500 | $247,500 |
| 2020 | $2,131 | $178,100 | $89,050 | $89,050 |
| 2019 | $2,127 | $174,608 | $87,304 | $87,304 |
| 2018 | $1,993 | $171,186 | $85,593 | $85,593 |
| 2017 | $1,982 | $167,830 | $83,915 | $83,915 |
| 2016 | $1,997 | $164,540 | $82,270 | $82,270 |
| 2015 | $1,988 | $162,070 | $81,035 | $81,035 |
| 2014 | $1,876 | $158,896 | $79,448 | $79,448 |
Property History
| Date | Event | Price | List to Sale | Price per Sq Ft |
|---|---|---|---|---|
| 11/02/2025 11/02/25 | Price Changed | $450,000 | -4.3% | $662 / Sq Ft |
| 09/29/2025 09/29/25 | Price Changed | $470,000 | -6.0% | $691 / Sq Ft |
| 06/09/2025 06/09/25 | For Sale | $499,999 | -- | $735 / Sq Ft |
Purchase History
| Date | Type | Sale Price | Title Company |
|---|---|---|---|
| Deed | -- | None Listed On Document | |
| Grant Deed | $495,000 | Cornerstone Title Company | |
| Interfamily Deed Transfer | -- | None Available | |
| Grant Deed | $122,000 | Old Republic Title Company |
Mortgage History
| Date | Status | Loan Amount | Loan Type |
|---|---|---|---|
| Previous Owner | $386,100 | New Conventional | |
| Previous Owner | $112,000 | No Value Available |
Source: MLSListings
MLS Number: ML82010332
APN: 290-62-042
- 960 Kiely Blvd Unit F
- 898 Pepper Tree Ct
- 934 Kiely Blvd Unit B
- 1101 Pomeroy Ave
- 840 Quince Ave Unit 27
- 1313 Kiely Blvd
- 744 Hamilton Ln
- 1400 Bowe Ave Unit 305
- 3079 El Camino Real Unit 101
- 3079 El Camino Real Unit 205
- Asis Plan at 3131 Camino
- Arya Plan at 3131 Camino
- Issa Plan at 3131 Camino
- Rey Plan at 3131 Camino
- Lila Plan at 3131 Camino
- Sarria Plan at 3131 Camino
- Zara Plan at 3131 Camino
- 3089 El Camino Real Unit 7
- 3089 El Camino Real
- 3089 El Camino Real Unit 13
- 900 Pepper Tree Ln Unit FL2-ID384
- 900 Pepper Tree Ln Unit FL2-ID362
- 900 Pepper Tree Ln Unit FL1-ID2047
- 900 Pepper Tree Ln Unit FL1-ID2046
- 900 Pepper Tree Ln
- 2870 Kaiser Dr
- 865 Pomeroy Ave
- 3131 Homestead Rd
- 2865 Homestead Rd
- 3301 Homestead Rd
- 3770 Flora Vista Ave
- 3480 Granada Ave
- 3229 El Camino Real
- 2555 Homestead Rd
- 861 Burbank Dr
- 906 Burbank Dr
- 3608 Flora Vista Ave Unit FL3-ID2088
- 906 Burbank Dr Unit FL2-ID1486
- 906 Burbank Dr Unit FL0-ID1487
- 3500 Granada Ave
